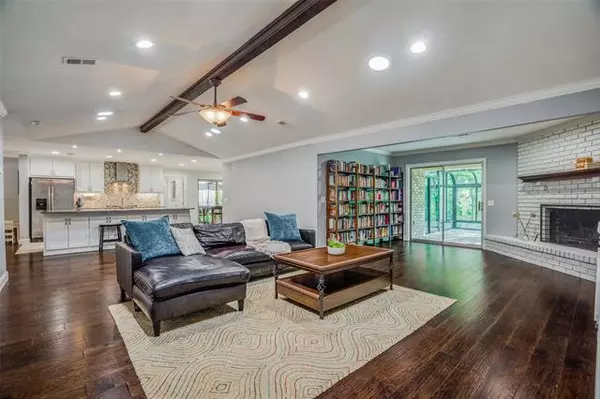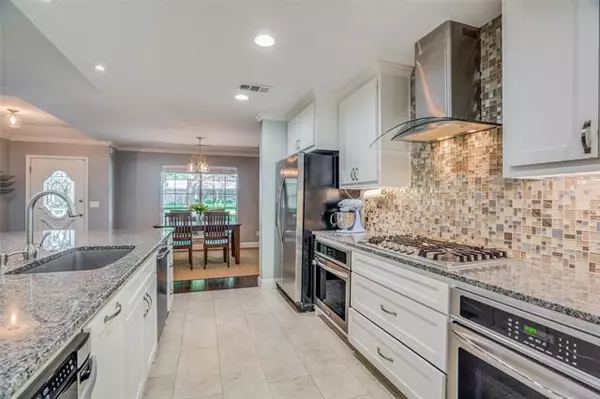$589,000
For more information regarding the value of a property, please contact us for a free consultation.
4 Beds
3 Baths
2,542 SqFt
SOLD DATE : 07/02/2021
Key Details
Property Type Single Family Home
Sub Type Single Family Residence
Listing Status Sold
Purchase Type For Sale
Square Footage 2,542 sqft
Price per Sqft $231
Subdivision Canyon Creek Country Club 17
MLS Listing ID 14570531
Sold Date 07/02/21
Style Ranch
Bedrooms 4
Full Baths 3
HOA Fees $1/ann
HOA Y/N Voluntary
Total Fin. Sqft 2542
Year Built 1971
Annual Tax Amount $10,220
Lot Size 0.580 Acres
Acres 0.58
Property Description
A rare creek lot in coveted Canyon Creek with trees for days and recent updates abound! A classic ranch-style exterior welcomes you home, but open the door to a beautiful renovation offering the space, storage, and a luxurious feeling that fits a modern lifestyle. View the trees from the master shower skylight, escape to the intimate sunroom, or have dinner on the patio. In this home, every square inch can be enjoyed. Kitchen highlights a 5 star renovation including microwave drawer, wine cooler, double oven, stainless vent hood, 5x6 walk-in pantry & enormous island for seating & storage. Other exceptional finds include 2 gated side yards & RV Parking. 2019 HVAC & garage door, 2016 Roof & electric panel.
Location
State TX
County Collin
Community Park
Direction From 75 exit Renner, west on Renner, left on Collins, right on Prairie Creek, right on Canyon Ridge Dr.
Rooms
Dining Room 2
Interior
Interior Features Built-in Wine Cooler, Cable TV Available, Decorative Lighting, High Speed Internet Available, Vaulted Ceiling(s)
Heating Central, Natural Gas
Cooling Ceiling Fan(s), Central Air, Electric
Flooring Carpet, Ceramic Tile, Wood
Fireplaces Number 1
Fireplaces Type Brick, Gas Starter
Appliance Dishwasher, Disposal, Double Oven, Electric Oven, Gas Cooktop, Microwave, Plumbed For Gas in Kitchen, Plumbed for Ice Maker, Gas Water Heater
Heat Source Central, Natural Gas
Laundry Electric Dryer Hookup, Full Size W/D Area, Washer Hookup
Exterior
Garage Spaces 2.0
Fence Metal, Wood
Community Features Park
Utilities Available City Sewer, City Water, Underground Utilities
Waterfront Description Creek
Roof Type Composition
Garage Yes
Building
Lot Description Interior Lot, Landscaped, Many Trees, Subdivision
Story One
Foundation Slab
Structure Type Brick
Schools
Elementary Schools Aldridge
Middle Schools Wilson
High Schools Plano Senior
School District Plano Isd
Others
Ownership See Tax
Financing Conventional
Special Listing Condition Flood Plain
Read Less Info
Want to know what your home might be worth? Contact us for a FREE valuation!

Our team is ready to help you sell your home for the highest possible price ASAP

©2024 North Texas Real Estate Information Systems.
Bought with Vida Samas • Skyline Realty

"My job is to find and attract mastery-based agents to the office, protect the culture, and make sure everyone is happy! "






