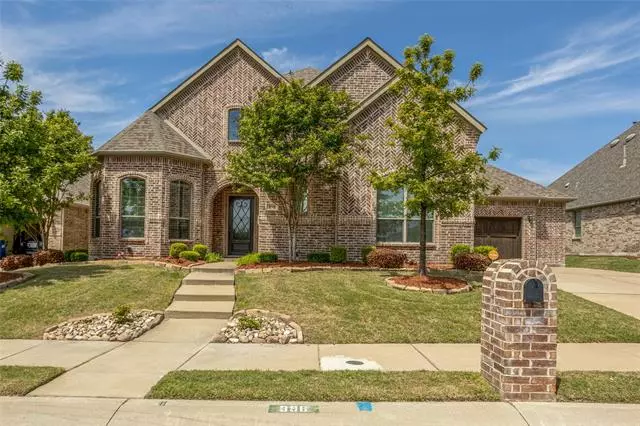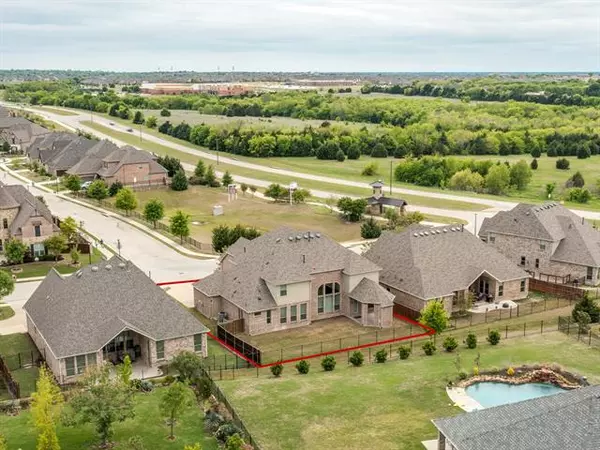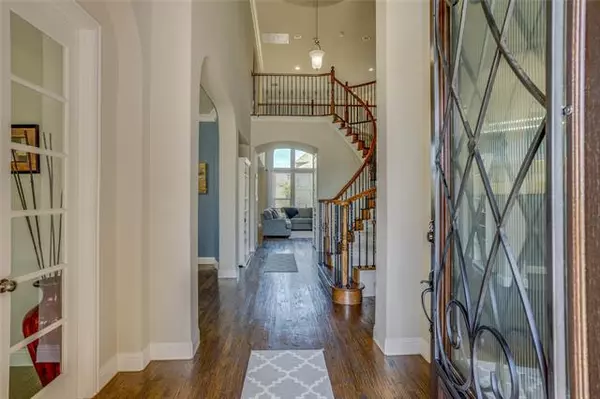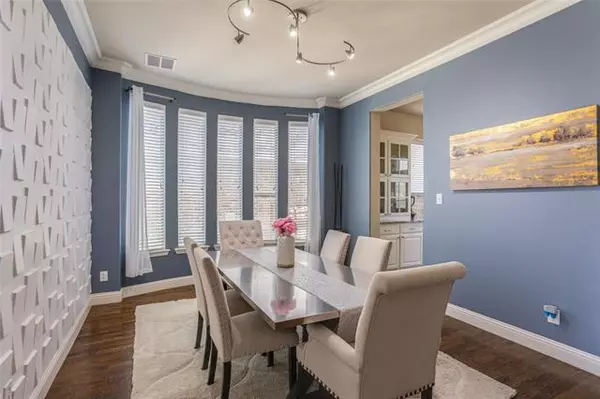$635,000
For more information regarding the value of a property, please contact us for a free consultation.
5 Beds
5 Baths
4,536 SqFt
SOLD DATE : 06/01/2021
Key Details
Property Type Single Family Home
Sub Type Single Family Residence
Listing Status Sold
Purchase Type For Sale
Square Footage 4,536 sqft
Price per Sqft $139
Subdivision Breezy Hill Ph Iia & Iib
MLS Listing ID 14560765
Sold Date 06/01/21
Style Traditional
Bedrooms 5
Full Baths 4
Half Baths 1
HOA Fees $58/ann
HOA Y/N Mandatory
Total Fin. Sqft 4536
Year Built 2015
Annual Tax Amount $9,792
Lot Size 9,234 Sqft
Acres 0.212
Lot Dimensions 78x120
Property Description
This absolutely breathtaking Drees home showcases a winding staircase with a dramatic 2-story circular coffered ceiling. The attention to details and architectural elegance throughout the home set it apart from its competition. The flexible floor plan is perfect for working and schooling from home. It offers generous room sizes, hand-scraped hardwoods that flow throughout the common areas, extensive crown molding, accent paint, handsome study, dream kitchen with an abundance of cabinetry and counterspace, luxurious owner's retreat with a spa-like bath, downstairs guest suite, true media and enormous game rooms, plentiful storage space, covered patio with a cozy fireplace, greenbelt lot and split 3-car garage.
Location
State TX
County Rockwall
Community Community Pool, Greenbelt, Park, Playground
Direction From I-30: North on John King Blvd, Right on Pleasant View, Home on Left.
Rooms
Dining Room 2
Interior
Interior Features Cable TV Available, Decorative Lighting, Flat Screen Wiring, High Speed Internet Available, Sound System Wiring, Vaulted Ceiling(s)
Heating Central, Natural Gas, Zoned
Cooling Ceiling Fan(s), Central Air, Electric, Zoned
Flooring Carpet, Ceramic Tile, Wood
Fireplaces Number 2
Fireplaces Type Brick, Gas Logs, Heatilator
Appliance Convection Oven, Dishwasher, Disposal, Double Oven, Electric Oven, Gas Cooktop, Microwave, Plumbed for Ice Maker, Vented Exhaust Fan, Gas Water Heater
Heat Source Central, Natural Gas, Zoned
Laundry Electric Dryer Hookup, Full Size W/D Area, Washer Hookup
Exterior
Exterior Feature Covered Patio/Porch, Fire Pit, Rain Gutters
Garage Spaces 3.0
Fence Wrought Iron, Wood
Community Features Community Pool, Greenbelt, Park, Playground
Utilities Available City Sewer, City Water, Sidewalk, Underground Utilities
Roof Type Composition
Garage Yes
Building
Lot Description Greenbelt, Interior Lot, Landscaped, Lrg. Backyard Grass, Sprinkler System, Subdivision
Story Two
Foundation Slab
Structure Type Brick
Schools
Elementary Schools Celia Hays
Middle Schools Jw Williams
High Schools Rockwall
School District Rockwall Isd
Others
Ownership See Private Remarks
Financing Cash
Special Listing Condition Aerial Photo, Res. Service Contract, Survey Available
Read Less Info
Want to know what your home might be worth? Contact us for a FREE valuation!

Our team is ready to help you sell your home for the highest possible price ASAP

©2024 North Texas Real Estate Information Systems.
Bought with Chaz Swint • Keller Williams Realty

"My job is to find and attract mastery-based agents to the office, protect the culture, and make sure everyone is happy! "






