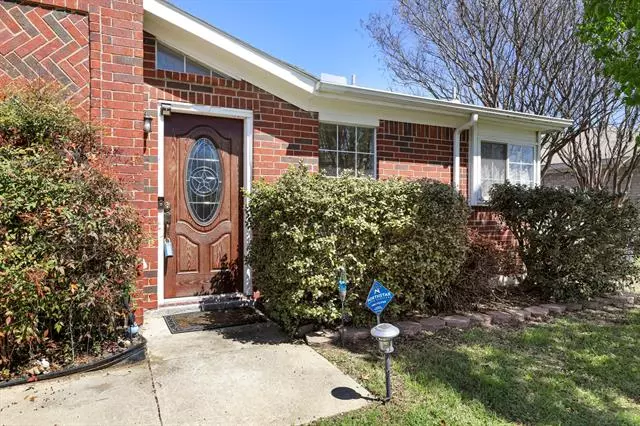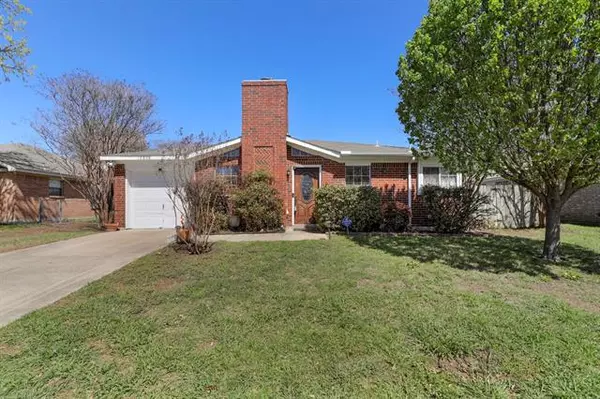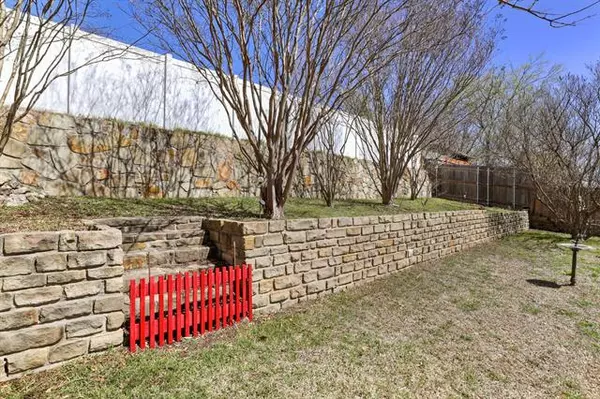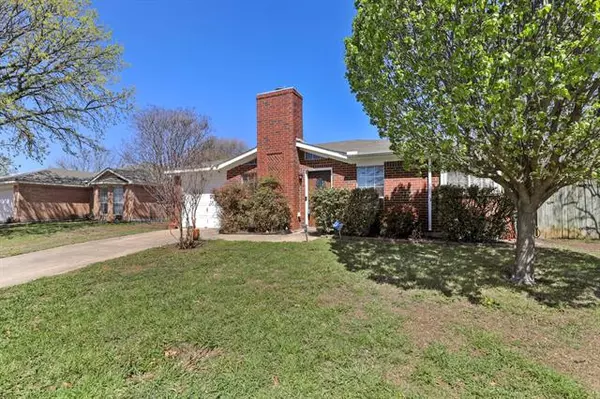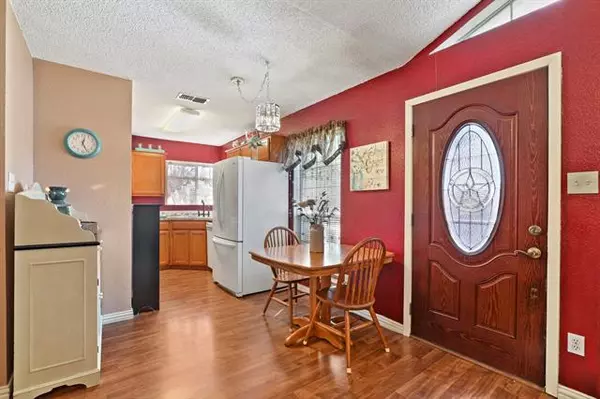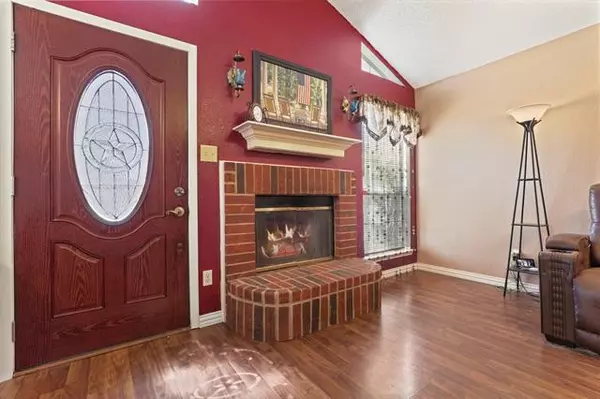$198,000
For more information regarding the value of a property, please contact us for a free consultation.
3 Beds
2 Baths
1,005 SqFt
SOLD DATE : 05/07/2021
Key Details
Property Type Single Family Home
Sub Type Single Family Residence
Listing Status Sold
Purchase Type For Sale
Square Footage 1,005 sqft
Price per Sqft $197
Subdivision Chapel Creek Ranch Add
MLS Listing ID 14535462
Sold Date 05/07/21
Style Contemporary/Modern
Bedrooms 3
Full Baths 2
HOA Y/N None
Total Fin. Sqft 1005
Year Built 1993
Annual Tax Amount $3,439
Lot Size 7,143 Sqft
Acres 0.164
Property Description
OFFERS DUE 10AM WED MAR 31 One Owner 1993 model #1005 Choice Home. Updated and loved 3 bedroom 2 full bath home with wood-burning fireplace, laminate wood floors throughout. Plumbed for Gas. Upgrades include: Jacuzzi Soaking tub, Newish elongated efficiency toilets, Ceiling Fans in every room, OPTIONAL Transferable Security System with Monthly Fee, Storm Doggie Door, Delightful triangle kitchen with window overlooking the front yard. 15-20 foot high privacy fence and tiered rock wall to the North of the huge back yard. Cobblestone covered patio and outdoor electric outlets. Trees include Bradford Pear, Japan-ese Red Maple tree, Lilac Vitex Chaste, & Crape Myrtle & Wild Flowers. LISTING AGENT RELATED TO SELLER
Location
State TX
County Tarrant
Direction West Loop 820 South to West Point Exit (right) West on West Point past Chappell Creek (right) North on American Flyer to Tannahill Middle School. Left on Hornby 3rd house on right (sign in yard)
Rooms
Dining Room 1
Interior
Interior Features Cable TV Available, Decorative Lighting, High Speed Internet Available, Vaulted Ceiling(s)
Heating Central, Electric
Cooling Ceiling Fan(s), Central Air, Electric
Flooring Laminate, Vinyl
Fireplaces Number 1
Fireplaces Type Metal, Wood Burning
Appliance Dishwasher, Disposal, Electric Oven, Microwave, Plumbed for Ice Maker, Vented Exhaust Fan, Gas Water Heater
Heat Source Central, Electric
Exterior
Exterior Feature Covered Deck, Covered Patio/Porch, Lighting, RV/Boat Parking
Garage Spaces 1.0
Fence Brick, Chain Link, Other, Rock/Stone, Vinyl, Wood
Utilities Available All Weather Road, City Sewer, City Water, Underground Utilities
Roof Type Composition
Garage Yes
Building
Lot Description Few Trees, Interior Lot, Lrg. Backyard Grass, Subdivision
Story One
Foundation Slab
Structure Type Brick
Schools
Middle Schools Brewer
High Schools Brewer
School District White Settlement Isd
Others
Ownership Louise A Ballew
Acceptable Financing Cash, Conventional, FHA, FHA-203K, Texas Vet, VA Loan
Listing Terms Cash, Conventional, FHA, FHA-203K, Texas Vet, VA Loan
Financing Conventional
Read Less Info
Want to know what your home might be worth? Contact us for a FREE valuation!

Our team is ready to help you sell your home for the highest possible price ASAP

©2024 North Texas Real Estate Information Systems.
Bought with Eric Torres • TDT Realtors

"My job is to find and attract mastery-based agents to the office, protect the culture, and make sure everyone is happy! "

