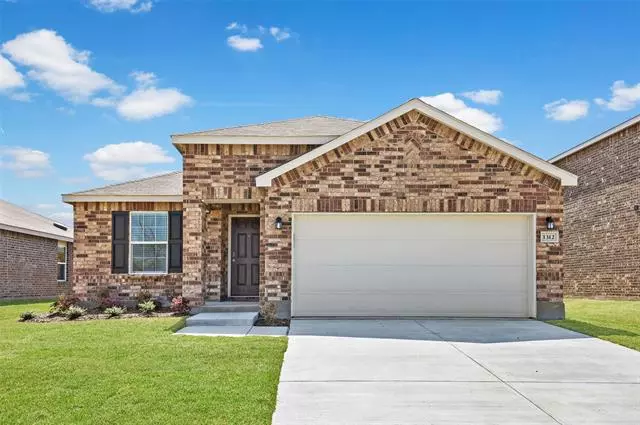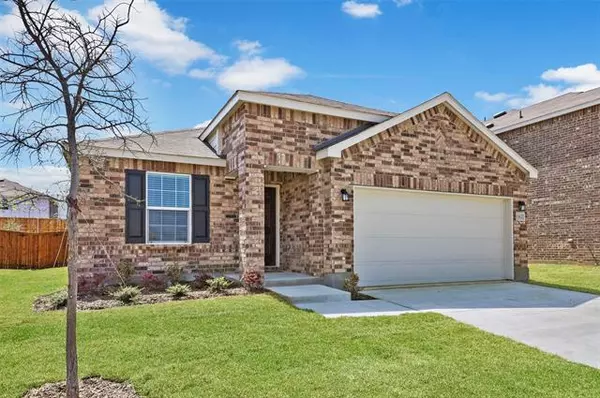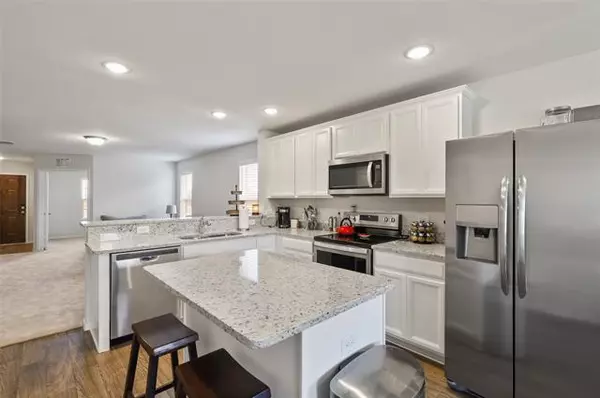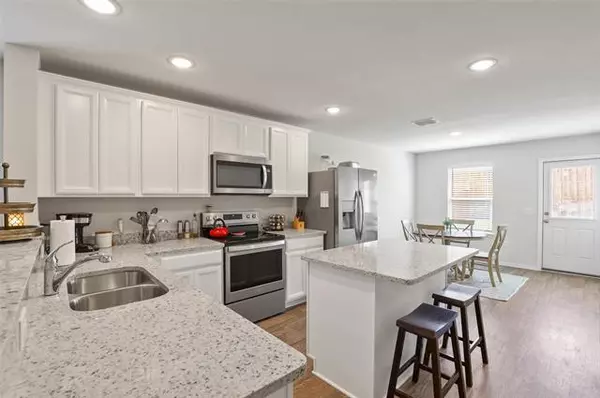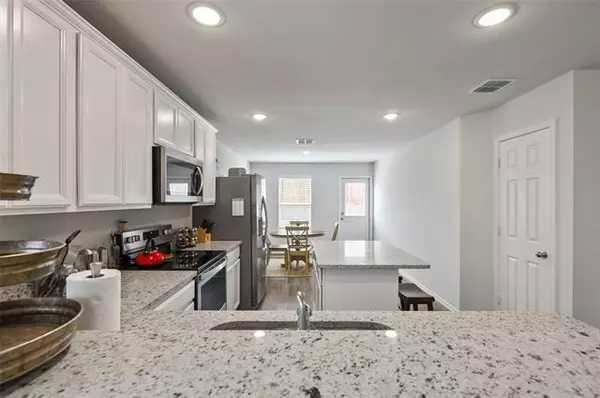$275,000
For more information regarding the value of a property, please contact us for a free consultation.
4 Beds
2 Baths
1,532 SqFt
SOLD DATE : 05/28/2021
Key Details
Property Type Single Family Home
Sub Type Single Family Residence
Listing Status Sold
Purchase Type For Sale
Square Footage 1,532 sqft
Price per Sqft $179
Subdivision Winn Ridge Ph 4A
MLS Listing ID 14549837
Sold Date 05/28/21
Style Traditional
Bedrooms 4
Full Baths 2
HOA Fees $45/ann
HOA Y/N Mandatory
Total Fin. Sqft 1532
Year Built 2021
Lot Size 8,712 Sqft
Acres 0.2
Property Description
Brand New 4 Bedroom or 3 Bedroom + Office Home in Winn Ridge. One of the most popular floorplans, the Independence, features Carpet in main areas, and Luxury Vinyl in the Wet Areas. Kitchen has everything including Granite Countertops, 42 Inch Cabinets, Stainless Steel Appliances, Kitchen Island, Breakfast Nook overlooking the Spacious Backyard with high Privacy Steel Post Wooden Fence in the Back. Main Room has Walk-in Closet, Garden Tub + separate Shower. 4th Room has French Doors and is being used as an Office but could easily be converted to a solid door. Also has 2 Car Garage, Sprinkler System, Alarm System, Smart Thermostat, and more. This home is move-in ready. Find more info + videos + 3D Tour online.
Location
State TX
County Denton
Community Park, Playground
Direction From 380: Head North on 1385, Left on Winn Ridge Blvd, Right on Gideon Way, Right on Trace, home on the Right.
Rooms
Dining Room 1
Interior
Interior Features Cable TV Available, Decorative Lighting, Flat Screen Wiring, High Speed Internet Available
Heating Central, Electric, Zoned
Cooling Ceiling Fan(s), Central Air, Electric, Zoned
Flooring Carpet, Laminate
Appliance Convection Oven, Dishwasher, Disposal, Electric Cooktop, Electric Oven, Electric Range, Microwave, Plumbed for Ice Maker, Warming Drawer, Electric Water Heater
Heat Source Central, Electric, Zoned
Laundry Electric Dryer Hookup, Full Size W/D Area, Washer Hookup
Exterior
Exterior Feature Covered Patio/Porch, Lighting
Garage Spaces 2.0
Fence Wood
Community Features Park, Playground
Utilities Available City Sewer, City Water, Community Mailbox, Concrete, Curbs, Individual Water Meter, Sidewalk, Underground Utilities
Roof Type Composition
Garage Yes
Building
Lot Description Few Trees, Interior Lot, Landscaped, Lrg. Backyard Grass, Sprinkler System, Subdivision
Story One
Foundation Slab
Structure Type Brick,Fiber Cement
Schools
Elementary Schools Paloma Creek
Middle Schools Rodriguez
High Schools Ray Braswell
School District Denton Isd
Others
Restrictions Architectural,Deed,No Livestock,No Mobile Home
Ownership Ask Agent
Acceptable Financing Cash, Conventional, FHA, Fixed, Texas Vet, USDA Loan, VA Loan
Listing Terms Cash, Conventional, FHA, Fixed, Texas Vet, USDA Loan, VA Loan
Financing Conventional
Special Listing Condition Aerial Photo, Res. Service Contract, Survey Available, Verify Tax Exemptions
Read Less Info
Want to know what your home might be worth? Contact us for a FREE valuation!

Our team is ready to help you sell your home for the highest possible price ASAP

©2024 North Texas Real Estate Information Systems.
Bought with Kimberly Hauck • Simply Texas Real Estate, LLC

"My job is to find and attract mastery-based agents to the office, protect the culture, and make sure everyone is happy! "

