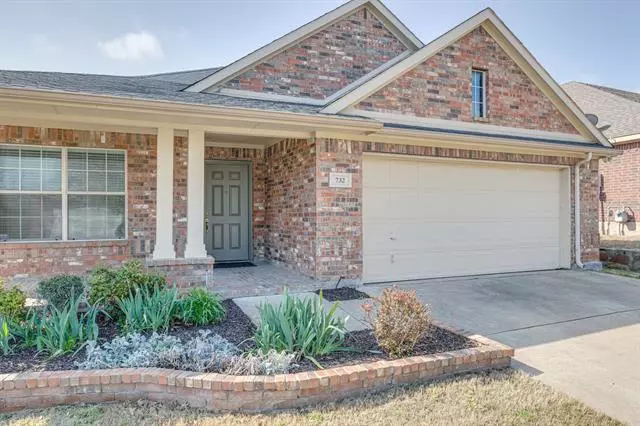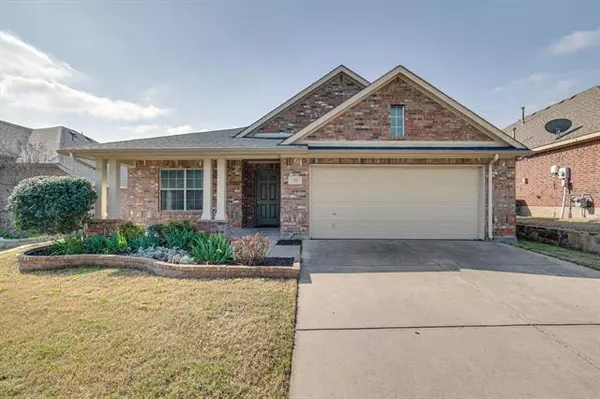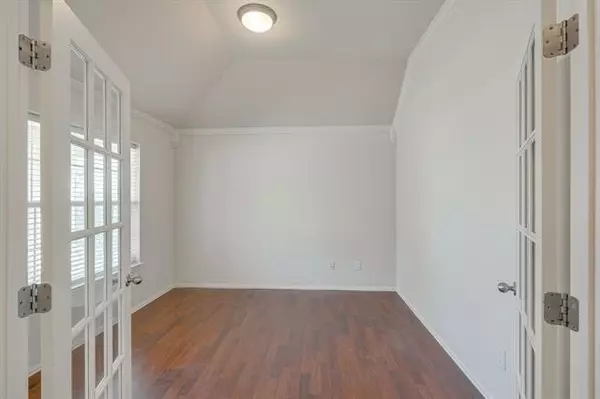$295,000
For more information regarding the value of a property, please contact us for a free consultation.
4 Beds
2 Baths
2,215 SqFt
SOLD DATE : 05/14/2021
Key Details
Property Type Single Family Home
Sub Type Single Family Residence
Listing Status Sold
Purchase Type For Sale
Square Footage 2,215 sqft
Price per Sqft $133
Subdivision Creekwood Add
MLS Listing ID 14534628
Sold Date 05/14/21
Style Traditional
Bedrooms 4
Full Baths 2
HOA Fees $21
HOA Y/N Mandatory
Total Fin. Sqft 2215
Year Built 2006
Annual Tax Amount $7,277
Lot Size 5,837 Sqft
Acres 0.134
Property Description
Darling single story brick home features large bricked porch, office with french doors. Extended 18 in tile in entry, kitchen and breakfast areas. Granite kitchen countertops, stainless appliances, and 42in cabinets. Raised ceilings and gas fireplace w decorate logs in living room. Split floorplan. Master bath has seperate shower and tub and dual sinks. Portable AC unit in garage. Full gutters and sprinkler. Lake and gorgeous walking trail are literally at the end of the street, complete with ducks and catch and release fishing. Pool, playground, basketball courts and second pond are at the opposite end of the street.
Location
State TX
County Tarrant
Community Club House, Community Pool, Greenbelt, Jogging Path/Bike Path, Lake, Playground
Direction Hwy 156/Blue Mound Rd to Bailey Boswell Rd, North on White Ash, west on Hemlock, north on Red Elm, west on Darlington. Home is 7th house on the left.
Rooms
Dining Room 1
Interior
Interior Features Cable TV Available, Decorative Lighting, High Speed Internet Available, Sound System Wiring, Vaulted Ceiling(s)
Heating Central, Electric, Other
Cooling Ceiling Fan(s), Central Air, Electric, Other
Flooring Carpet, Ceramic Tile, Wood
Fireplaces Number 1
Fireplaces Type Gas Logs, Gas Starter, Masonry, Wood Burning
Appliance Built-in Gas Range, Dishwasher, Disposal, Electric Cooktop, Electric Oven, Electric Range, Microwave, Refrigerator, Vented Exhaust Fan, Gas Water Heater
Heat Source Central, Electric, Other
Laundry Full Size W/D Area
Exterior
Exterior Feature Covered Patio/Porch, Rain Gutters
Garage Spaces 2.0
Fence Wood
Community Features Club House, Community Pool, Greenbelt, Jogging Path/Bike Path, Lake, Playground
Utilities Available Asphalt, City Sewer, City Water, Curbs, Individual Gas Meter, Individual Water Meter, Sidewalk, Underground Utilities
Roof Type Composition
Garage Yes
Building
Lot Description Few Trees, Interior Lot, Sprinkler System, Subdivision
Story One
Foundation Slab
Structure Type Brick,Siding
Schools
Elementary Schools Chisholm Ridge
Middle Schools Prairie Vista
High Schools Saginaw
School District Eagle Mt-Saginaw Isd
Others
Ownership See Tax
Acceptable Financing Cash, Conventional, FHA, VA Loan
Listing Terms Cash, Conventional, FHA, VA Loan
Financing VA
Special Listing Condition Survey Available
Read Less Info
Want to know what your home might be worth? Contact us for a FREE valuation!

Our team is ready to help you sell your home for the highest possible price ASAP

©2024 North Texas Real Estate Information Systems.
Bought with Makenna Moros • eXp Realty LLC

"My job is to find and attract mastery-based agents to the office, protect the culture, and make sure everyone is happy! "






