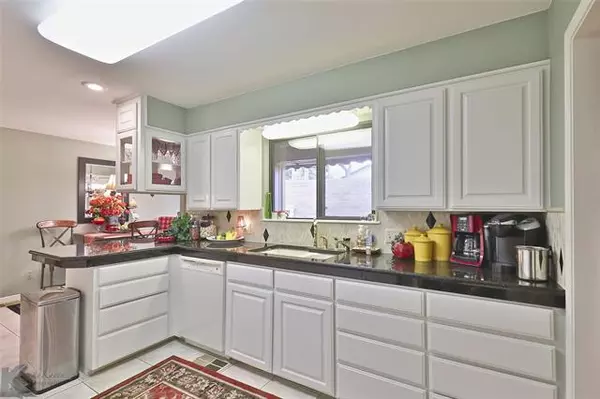$290,000
For more information regarding the value of a property, please contact us for a free consultation.
3 Beds
3 Baths
3,229 SqFt
SOLD DATE : 04/27/2021
Key Details
Property Type Single Family Home
Sub Type Single Family Residence
Listing Status Sold
Purchase Type For Sale
Square Footage 3,229 sqft
Price per Sqft $89
Subdivision Surrey Square Add
MLS Listing ID 14499910
Sold Date 04/27/21
Bedrooms 3
Full Baths 2
Half Baths 1
HOA Fees $45/ann
HOA Y/N Mandatory
Total Fin. Sqft 3229
Year Built 1980
Lot Size 5,270 Sqft
Acres 0.121
Lot Dimensions 65x81
Property Description
BEAUTIFULLY STAGED. SUPERB floorplan affording abundant space for family & friends! Master bedroom & bath are upstairs with large, well designed individual closets & spacious areas for sitting and desk area. Downstairs has 2 large living areas; one has a fireplace & 2 large side etageres. The back living room has beautiful large windows viewing garden areas surrounded by tall brick fencing. This living area with its many wonderful features is great for entertaining family and friends. Stunning massive Red Oak and corner lot. Homeowner's Association covers yard care for front yard and grassy side yard of this property. Marvelous HOA; $55.00 per month. Listing agent, Joy Jordan, is married to Seller
Location
State TX
County Taylor
Community Perimeter Fencing, Rv Parking
Direction Going South on Buffalo Gap Rd., drive past Abilene Mall to Surrey Square. Turn Right and go straight until end of the street. House is on left corner.
Rooms
Dining Room 2
Interior
Interior Features Cable TV Available, Flat Screen Wiring, High Speed Internet Available, Sound System Wiring, Vaulted Ceiling(s), Wet Bar
Heating Central, Natural Gas
Cooling Ceiling Fan(s), Central Air, Electric
Flooring Carpet, Ceramic Tile, Wood
Fireplaces Number 1
Fireplaces Type Brick, Gas Logs, Gas Starter
Appliance Dishwasher, Disposal, Double Oven, Electric Cooktop, Electric Oven, Microwave, Plumbed for Ice Maker, Refrigerator, Gas Water Heater
Heat Source Central, Natural Gas
Laundry Electric Dryer Hookup, Full Size W/D Area, Washer Hookup
Exterior
Exterior Feature Covered Patio/Porch
Garage Spaces 2.0
Fence Brick, Wood
Community Features Perimeter Fencing, RV Parking
Utilities Available Alley, Asphalt, City Sewer, City Water, Curbs, Individual Gas Meter, Individual Water Meter, MUD Sewer, MUD Water, Overhead Utilities, Sidewalk
Roof Type Composition
Garage Yes
Building
Lot Description Corner Lot, Sprinkler System
Story Two
Foundation Slab
Structure Type Brick,Stucco
Schools
Elementary Schools Ward
Middle Schools Clack
High Schools Cooper
School District Abilene Isd
Others
Ownership Jack Mergele
Acceptable Financing Cash, Conventional
Listing Terms Cash, Conventional
Financing Conventional
Read Less Info
Want to know what your home might be worth? Contact us for a FREE valuation!

Our team is ready to help you sell your home for the highest possible price ASAP

©2024 North Texas Real Estate Information Systems.
Bought with Rhonda Hatchett • Remax Of Abilene

"My job is to find and attract mastery-based agents to the office, protect the culture, and make sure everyone is happy! "






