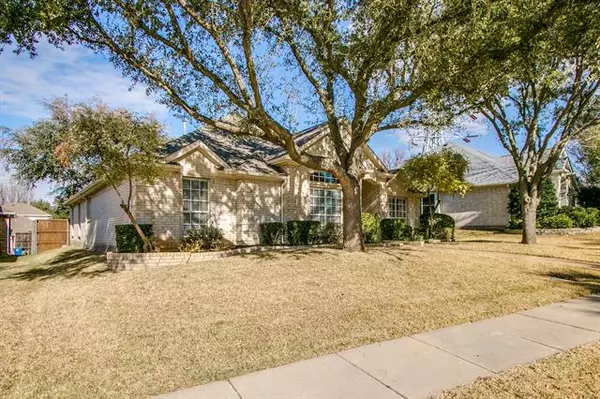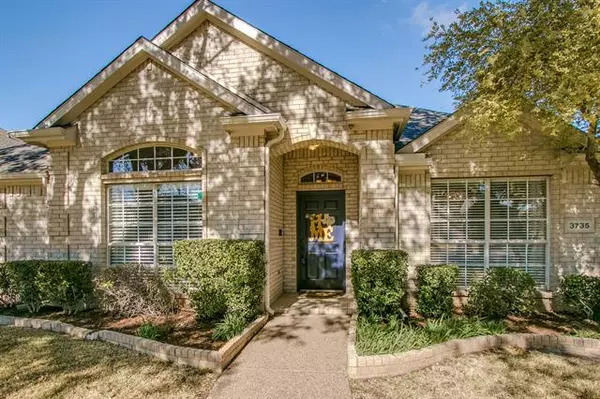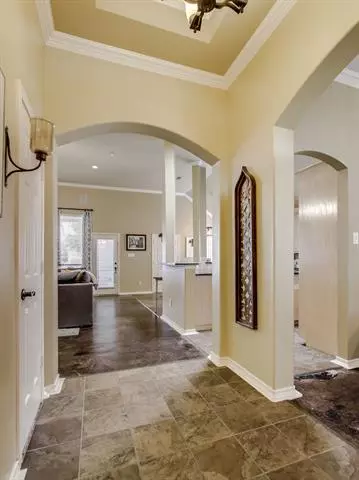$380,000
For more information regarding the value of a property, please contact us for a free consultation.
3 Beds
2 Baths
2,051 SqFt
SOLD DATE : 04/16/2021
Key Details
Property Type Single Family Home
Sub Type Single Family Residence
Listing Status Sold
Purchase Type For Sale
Square Footage 2,051 sqft
Price per Sqft $185
Subdivision Midway Meadows Ph 2
MLS Listing ID 14503754
Sold Date 04/16/21
Style Traditional
Bedrooms 3
Full Baths 2
HOA Fees $12/ann
HOA Y/N Voluntary
Total Fin. Sqft 2051
Year Built 1997
Annual Tax Amount $6,587
Lot Size 7,753 Sqft
Acres 0.178
Property Description
MULTIPLE OFFERS RECVD. DEADLINE 3-14 @ 8PM. Immaculately maintained & updated! Excellent location in Midway Meadows, just minutes to PGBT & DNT *Stained concrete floors* Updated fixtures & hardware* Interior & ext paint* Open floorplan* Island kitchen boasts granite counters, stainless appliances including gas range & Bosch dishwasher, breakfast bar & walk-in pantry *Spacious split master suite features sitting area, recently replaced carpet & custom barn door made from 100 yr old reclaimed wood *Master bath features just installed custom shower with frameless enclosure, dual sinks & large WIC* Roof & gutters replaced 2018* Ring security cameras installed around home* SEE ATTACHED LIST OF UPDATES. Welcome home!
Location
State TX
County Denton
Direction From Midway Dr, west on Cedarview Rd, right on Summerfield Dr, left on Belton Dr, which turns into White River Dr. House is on the left.
Rooms
Dining Room 2
Interior
Interior Features Cable TV Available, Decorative Lighting, Flat Screen Wiring, High Speed Internet Available, Vaulted Ceiling(s)
Heating Central, Natural Gas
Cooling Ceiling Fan(s), Central Air, Electric
Flooring Carpet, Ceramic Tile, Concrete
Fireplaces Number 1
Fireplaces Type Gas Logs, Gas Starter
Appliance Dishwasher, Disposal, Electric Oven, Gas Cooktop, Microwave, Plumbed for Ice Maker, Gas Water Heater
Heat Source Central, Natural Gas
Laundry Full Size W/D Area, Washer Hookup
Exterior
Exterior Feature Covered Patio/Porch, Rain Gutters
Garage Spaces 2.0
Fence Wood
Utilities Available Alley, City Sewer, City Water, Concrete, Curbs, Individual Gas Meter, Sidewalk
Roof Type Composition
Garage Yes
Building
Lot Description Few Trees, Interior Lot, Landscaped, Sprinkler System, Subdivision
Story One
Foundation Slab
Structure Type Brick,Siding
Schools
Elementary Schools Mcwhorter
Middle Schools Polk
High Schools Smith
School District Carrollton-Farmers Branch Isd
Others
Ownership See Agent
Acceptable Financing Cash, Conventional, FHA, VA Loan
Listing Terms Cash, Conventional, FHA, VA Loan
Financing Conventional
Read Less Info
Want to know what your home might be worth? Contact us for a FREE valuation!

Our team is ready to help you sell your home for the highest possible price ASAP

©2024 North Texas Real Estate Information Systems.
Bought with Chen-Pei Stewart • Hawk Realty

"My job is to find and attract mastery-based agents to the office, protect the culture, and make sure everyone is happy! "






