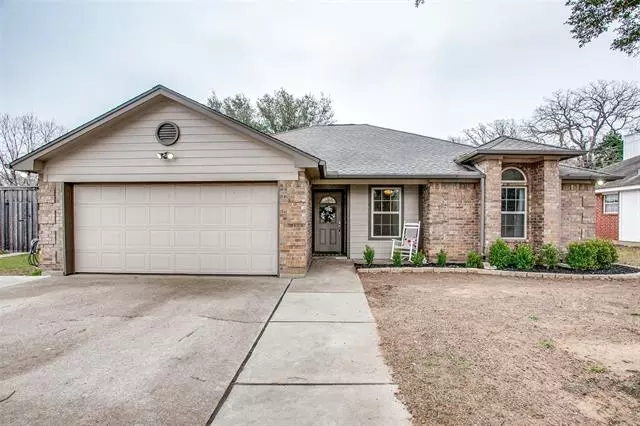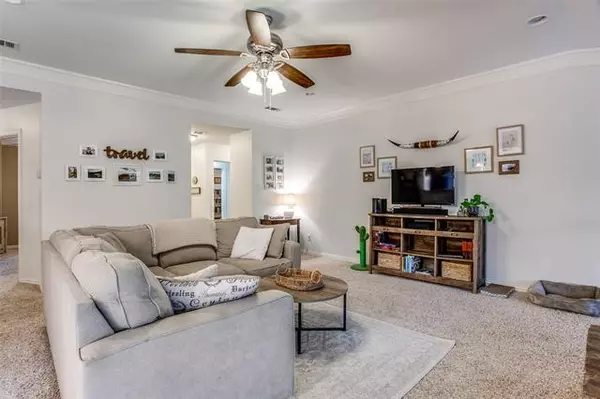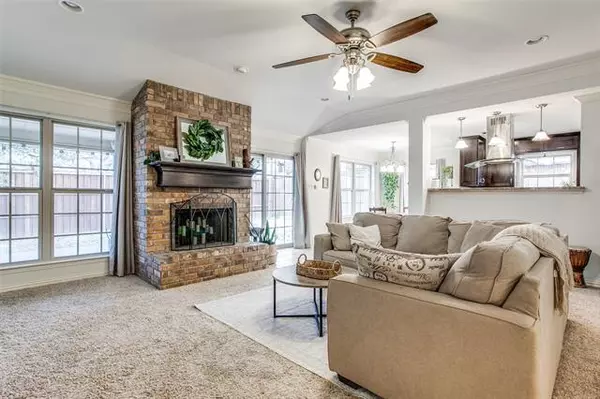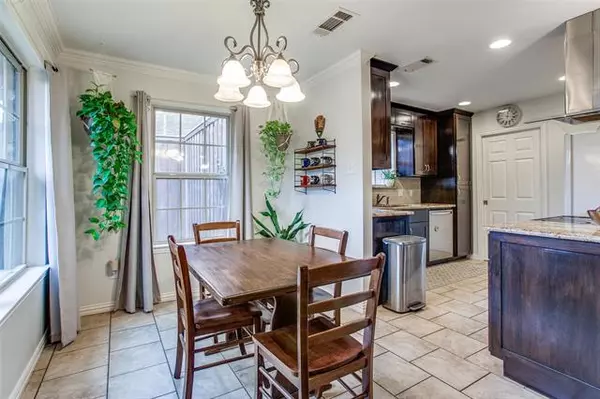$239,900
For more information regarding the value of a property, please contact us for a free consultation.
3 Beds
2 Baths
1,401 SqFt
SOLD DATE : 04/07/2021
Key Details
Property Type Single Family Home
Sub Type Single Family Residence
Listing Status Sold
Purchase Type For Sale
Square Footage 1,401 sqft
Price per Sqft $171
Subdivision Sterling Green Add
MLS Listing ID 14516626
Sold Date 04/07/21
Style Traditional
Bedrooms 3
Full Baths 2
HOA Y/N None
Total Fin. Sqft 1401
Year Built 2012
Annual Tax Amount $5,456
Lot Size 0.285 Acres
Acres 0.285
Property Description
MULTIPJLE OFFERS. DEADLINE 4 PM FEBRUARY 11. Totally rebuilt in 2012 after a fire. Beautifully cared for. Large den has a cozy fireplace and is open to the kitchen and breakfast room. Tons of windows to enjoy the backyard view. Rich cabinetry in kitchen and beautiful granite. Split master suite with spa style bath. Secondary bedrooms share an additional bath. Garage conversion has lots of storage and is a great gameroom or media room. Nice sized backyard with a large covered patio, workshop and room to run and play! RV parking is currently used as an entertaining space. Seller needs to close after March 15thSq footage does not include garage conversion
Location
State TX
County Tarrant
Direction Set in a quiet neighborhood near Stovall Park. From Sublett Rd, take Sterling Green. Street will curve and wind until you arrive at 5805
Rooms
Dining Room 1
Interior
Interior Features Cable TV Available, High Speed Internet Available, Vaulted Ceiling(s)
Heating Central, Electric
Cooling Ceiling Fan(s), Central Air, Electric
Flooring Carpet, Ceramic Tile
Fireplaces Number 1
Fireplaces Type Brick, Wood Burning
Appliance Dishwasher, Disposal, Electric Cooktop, Electric Oven, Plumbed for Ice Maker, Vented Exhaust Fan, Electric Water Heater
Heat Source Central, Electric
Exterior
Exterior Feature Covered Patio/Porch, RV/Boat Parking
Fence Wood
Utilities Available City Sewer, City Water
Roof Type Composition
Garage No
Building
Lot Description Few Trees, Interior Lot, Landscaped, Lrg. Backyard Grass, Subdivision
Story One
Foundation Slab
Structure Type Brick
Schools
Elementary Schools Wood
Middle Schools Boles
High Schools Martin
School District Arlington Isd
Others
Ownership Jared and Melissa Watkins
Acceptable Financing Cash, Conventional, FHA, VA Loan
Listing Terms Cash, Conventional, FHA, VA Loan
Financing Conventional
Read Less Info
Want to know what your home might be worth? Contact us for a FREE valuation!

Our team is ready to help you sell your home for the highest possible price ASAP

©2024 North Texas Real Estate Information Systems.
Bought with Thanh Tran • Direct Realty

"My job is to find and attract mastery-based agents to the office, protect the culture, and make sure everyone is happy! "






