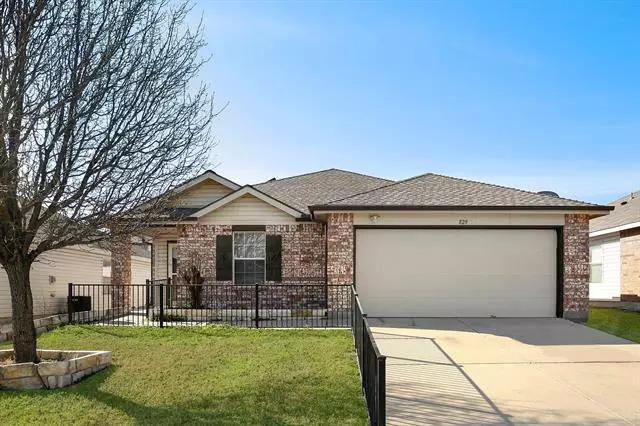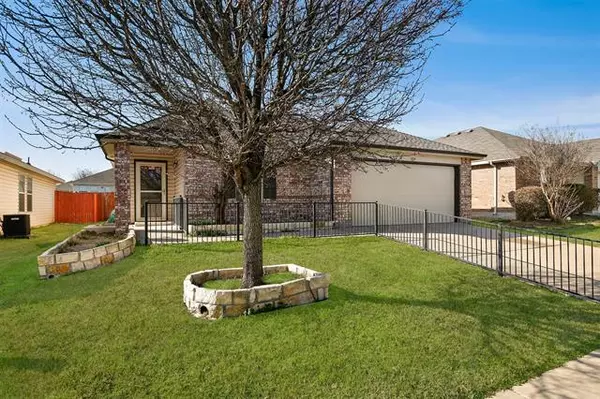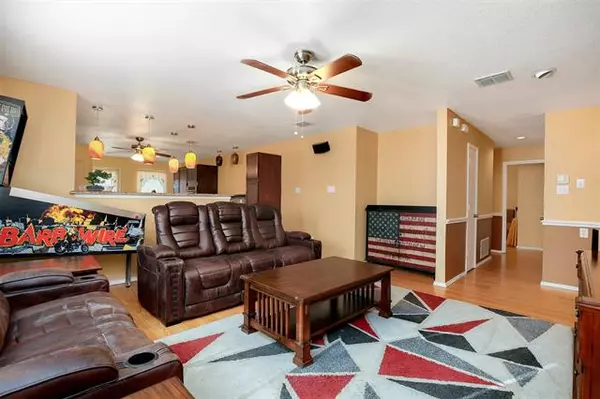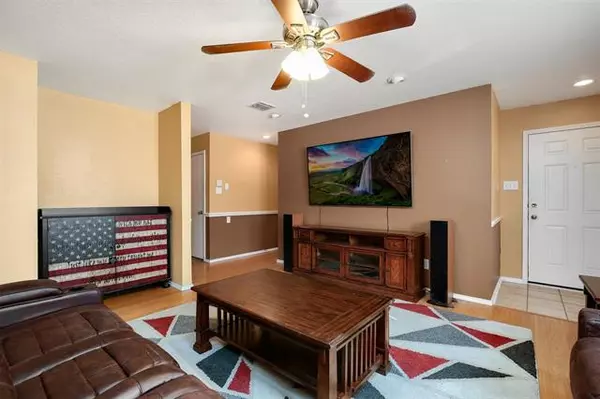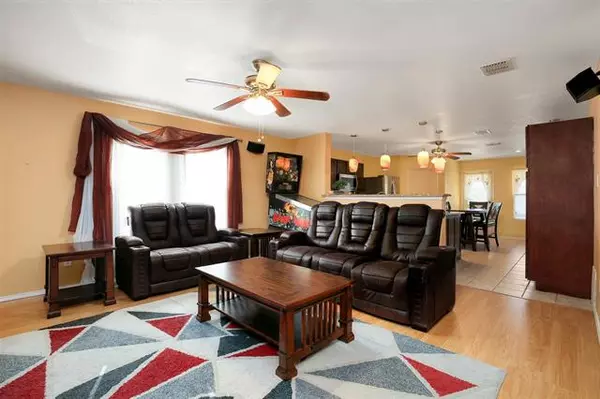$250,000
For more information regarding the value of a property, please contact us for a free consultation.
3 Beds
2 Baths
1,537 SqFt
SOLD DATE : 04/13/2021
Key Details
Property Type Single Family Home
Sub Type Single Family Residence
Listing Status Sold
Purchase Type For Sale
Square Footage 1,537 sqft
Price per Sqft $162
Subdivision Sendera Ranch East
MLS Listing ID 14529590
Sold Date 04/13/21
Style Traditional
Bedrooms 3
Full Baths 2
HOA Fees $45/ann
HOA Y/N Mandatory
Total Fin. Sqft 1537
Year Built 2008
Annual Tax Amount $5,391
Lot Size 5,662 Sqft
Acres 0.13
Property Description
Move-in ready, 1-story brick home has a flexible floorplan & boasts a great family friendly location! Located in NWISD & close to shopping, restaurants, entertainment & easy access to major highways! Just minutes to Alliance Town Center. Flexible floorplan features 3 bdrms, 2 baths with a 3rd bdrm that can easily be a home office with extra electrical plugs, internet access & lots of storage! Light neutral color palette goes with any decor! Bthrms plus Ktchn have granite countertops! Ktchn features lots of cabinet & counter space, eat-in ktchn, ss appliances, designer tile backsplash & utility room off the kitchen. Private fenced backyard with custom pergola! Solar Panels for energy efficiency!
Location
State TX
County Tarrant
Community Club House, Community Pool, Park, Playground
Direction Head north on Sendera Ranch Blvd toward Diamondback LnTurn right on Diamondback LnTurn left on Esperanza DrEsperanza Dr turns right & becomes Rio Bravo DrTurn left onto Tijuana TrailTijuana Trail turns right & becomes San Miguel TrailDestination will be on the Right.
Rooms
Dining Room 1
Interior
Interior Features Cable TV Available, Decorative Lighting, High Speed Internet Available, Sound System Wiring, Wet Bar
Heating Central, Electric, Heat Pump
Cooling Central Air, Electric, Heat Pump
Flooring Carpet, Ceramic Tile
Appliance Dishwasher, Disposal, Electric Oven, Electric Range, Microwave, Plumbed for Ice Maker, Electric Water Heater
Heat Source Central, Electric, Heat Pump
Laundry Electric Dryer Hookup, Full Size W/D Area, Washer Hookup
Exterior
Garage Spaces 2.0
Fence Wood
Community Features Club House, Community Pool, Park, Playground
Utilities Available City Sewer, City Water, Curbs, Sidewalk
Roof Type Composition
Garage Yes
Building
Lot Description Few Trees, Interior Lot, Sprinkler System, Subdivision
Story One
Foundation Slab
Structure Type Brick,Vinyl Siding
Schools
Elementary Schools Lance Thompson
Middle Schools Wilson
High Schools Northwest
School District Northwest Isd
Others
Restrictions Unknown Encumbrance(s)
Ownership on file
Acceptable Financing Cash, Conventional, FHA, VA Loan
Listing Terms Cash, Conventional, FHA, VA Loan
Financing VA
Read Less Info
Want to know what your home might be worth? Contact us for a FREE valuation!

Our team is ready to help you sell your home for the highest possible price ASAP

©2024 North Texas Real Estate Information Systems.
Bought with Julie Harper • Insight Realty Network

"My job is to find and attract mastery-based agents to the office, protect the culture, and make sure everyone is happy! "

