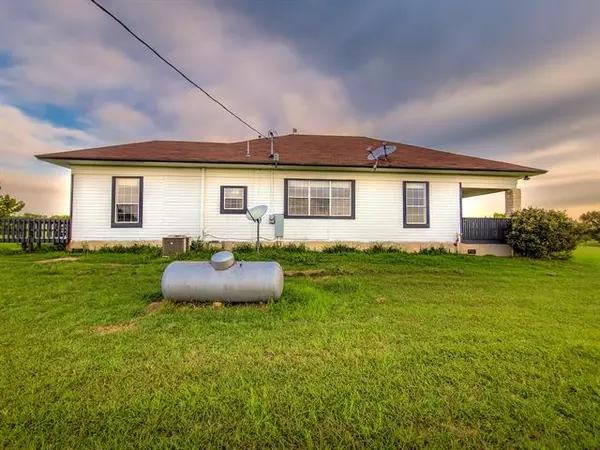$450,000
For more information regarding the value of a property, please contact us for a free consultation.
3 Beds
2 Baths
1,842 SqFt
SOLD DATE : 03/23/2021
Key Details
Property Type Single Family Home
Sub Type Farm
Listing Status Sold
Purchase Type For Sale
Square Footage 1,842 sqft
Price per Sqft $244
Subdivision Abst 389 Tr 4 H & Tc Ry Co
MLS Listing ID 14440380
Sold Date 03/23/21
Style Traditional
Bedrooms 3
Full Baths 2
HOA Y/N None
Total Fin. Sqft 1842
Year Built 1935
Annual Tax Amount $5,643
Lot Size 31.134 Acres
Acres 31.134
Lot Dimensions 1,356,192
Property Description
PROPERTY PRICED TO SELL! 3-2-2 Home nestled in a SPACIOUS 31 acres in Godley! Fresh Coat of Paint -Interior & Exterior. Utility Room large enough to add an office or mud room. HVAC replaced Oct. 2019. Home in need of some updating and repair. OVERSIZED 40X60 WORKSHOP with Elect, with Motor Home pull up bay door. Four wheeler & dirt bike enthusiasts' dream of riding trails, 2 sm. tanks at back of property, young Apricot, Peach & Plum trees. New Survey will show property as 31.134 Acres. Not in flood plain. Existing water well is shared. The majority of the land in Cleburne ETJ. MAKE THIS YOUR PROPERTY! EASY COMMUTE to Chisholm Trail Parkway, 8.5 miles to Cleburne State Park & 9.9 miles to Lake Pat Cleburne.
Location
State TX
County Johnson
Direction From Chisholm Trail Pkwy take US-67 S. to N. County Rd 1226 (turn right), take a left at 1275 (long gravel driveway), property & large workshop are at the end of the driveway. *Buyer's Agent must contact Listing agent in advance for driveway access code -See Showing Instructions.
Rooms
Dining Room 1
Interior
Interior Features Other
Heating Central, Natural Gas, Propane
Cooling Ceiling Fan(s), Central Air, Electric, Window Unit(s)
Flooring Carpet, Ceramic Tile, Laminate, Vinyl
Equipment Satellite Dish
Appliance Dishwasher, Electric Range, Microwave, Plumbed for Ice Maker, Refrigerator, Electric Water Heater
Heat Source Central, Natural Gas, Propane
Laundry Electric Dryer Hookup, Full Size W/D Area, Washer Hookup
Exterior
Exterior Feature Covered Patio/Porch, RV/Boat Parking
Garage Spaces 2.0
Fence Barbed Wire, Partial
Utilities Available Aerobic Septic, Asphalt, Co-op Membership Included, Co-op Electric, Electricity Available, Gravel/Rock, Phone Available, Private Sewer, Private Water, Propane, Sewer Available, Well
Roof Type Composition
Street Surface Asphalt
Parking Type 2-Car Single Doors, Garage Door Opener, Workshop in Garage
Garage Yes
Building
Lot Description Acreage, Brush, Cedar, Few Trees, Irregular Lot, Oak, Other, Tank/ Pond, Varied
Story One
Foundation Pillar/Post/Pier
Structure Type Wood
Schools
Elementary Schools Marti
Middle Schools Ad Wheat
High Schools Cleburne
School District Cleburne Isd
Others
Restrictions Easement(s),No Known Restriction(s)
Ownership TAMARA RENDON
Acceptable Financing Cash, Conventional
Listing Terms Cash, Conventional
Financing FHA
Special Listing Condition Aerial Photo, Other, Survey Available
Read Less Info
Want to know what your home might be worth? Contact us for a FREE valuation!

Our team is ready to help you sell your home for the highest possible price ASAP

©2024 North Texas Real Estate Information Systems.
Bought with Kathy Kiefer • Keller Williams Realty-FM

"My job is to find and attract mastery-based agents to the office, protect the culture, and make sure everyone is happy! "






