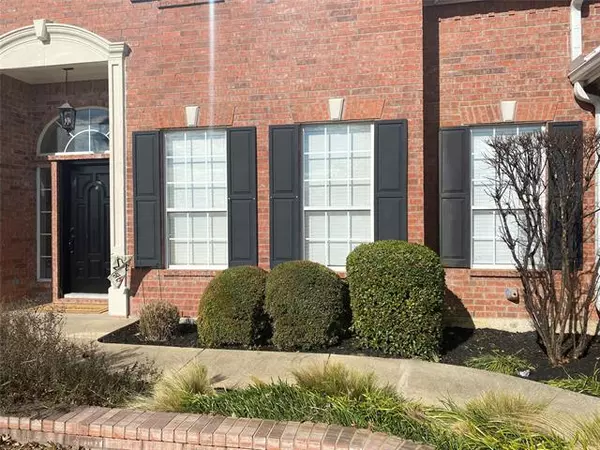$549,900
For more information regarding the value of a property, please contact us for a free consultation.
4 Beds
3 Baths
3,273 SqFt
SOLD DATE : 02/26/2021
Key Details
Property Type Single Family Home
Sub Type Single Family Residence
Listing Status Sold
Purchase Type For Sale
Square Footage 3,273 sqft
Price per Sqft $168
Subdivision Hackberry Heights Ph 2
MLS Listing ID 14501678
Sold Date 02/26/21
Style Colonial,Traditional
Bedrooms 4
Full Baths 2
Half Baths 1
HOA Y/N None
Total Fin. Sqft 3273
Year Built 2001
Annual Tax Amount $9,286
Lot Size 2.250 Acres
Acres 2.25
Property Description
LAND+ BEAUTIFUL HOME + POOL + GUEST HOUSE+ HORSE PASTURE. Stunning Georgian style home situated on 2.25 acres in Van Alstyne. VAISD This home has it all. 4 bed 2.5 bath in the main home. Hand Scraped hardwoods, granite counters, beautiful cabinetry and staircase, 2 living areas, 2 dining areas, oversized garage. 2 story guest house. First floor 750 Sq Ft can be a shop or game room with full bath. 2nd floor 750 Sq Ft is living quarters with full bath. Front yard has lush lawn and pro landscaping. Backyard has a large diving pool, huge covered patio and board-board fence. N of the backyard is a fenced pasture with small barn. Property backs up to a wooded creek. No HOASo many exceptional features in this home:
Location
State TX
County Grayson
Direction From US 75, go west on FM 121. North on Hackberry Rd. Left on Whites Hill. House on right
Rooms
Dining Room 2
Interior
Interior Features Decorative Lighting, High Speed Internet Available
Heating Central, Electric
Cooling Ceiling Fan(s), Central Air, Electric
Flooring Carpet, Ceramic Tile, Wood
Fireplaces Number 1
Fireplaces Type Wood Burning
Appliance Dishwasher, Disposal, Electric Cooktop, Electric Oven, Electric Range, Microwave, Plumbed for Ice Maker, Electric Water Heater
Heat Source Central, Electric
Laundry Electric Dryer Hookup, Full Size W/D Area
Exterior
Exterior Feature Covered Patio/Porch, Rain Gutters, Stable/Barn
Garage Spaces 4.0
Fence Barbed Wire, Wood
Pool Pool Sweep
Utilities Available Aerobic Septic, Asphalt, Co-op Water, Individual Water Meter, No City Services, Outside City Limits, Underground Utilities
Waterfront Description Creek
Roof Type Composition
Garage Yes
Private Pool 1
Building
Lot Description Acreage, Few Trees, Interior Lot, Landscaped, Lrg. Backyard Grass, Pasture, Sprinkler System
Story Two
Foundation Slab
Structure Type Brick
Schools
Elementary Schools Bob And Lola Sanford
Middle Schools Van Alstyne
High Schools Van Alstyne
School District Van Alstyne Isd
Others
Restrictions No Known Restriction(s)
Ownership Posey
Financing Conventional
Special Listing Condition Aerial Photo, Survey Available
Read Less Info
Want to know what your home might be worth? Contact us for a FREE valuation!

Our team is ready to help you sell your home for the highest possible price ASAP

©2024 North Texas Real Estate Information Systems.
Bought with Ashley Bertrand • Fathom Realty

"My job is to find and attract mastery-based agents to the office, protect the culture, and make sure everyone is happy! "






