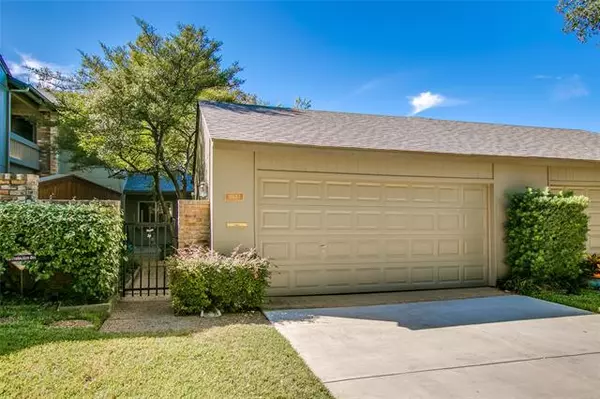$272,500
For more information regarding the value of a property, please contact us for a free consultation.
3 Beds
2 Baths
1,706 SqFt
SOLD DATE : 12/28/2020
Key Details
Property Type Townhouse
Sub Type Townhouse
Listing Status Sold
Purchase Type For Sale
Square Footage 1,706 sqft
Price per Sqft $159
Subdivision Royal Highlands Village Rev
MLS Listing ID 14454443
Sold Date 12/28/20
Style Traditional
Bedrooms 3
Full Baths 2
HOA Fees $150/mo
HOA Y/N Mandatory
Total Fin. Sqft 1706
Year Built 1973
Annual Tax Amount $5,866
Lot Size 3,354 Sqft
Acres 0.077
Lot Dimensions 30 X 113 X 28 X 113
Property Description
Situated In The Lake Highlands Area, This Comfy Townhome Offers A Relaxed Lifestyle, Peaceful Surroundings, & A Good Community With Nice Park, Gated Pool & An Entertainment Rm. You Will Enjoy The Comfort Of This 3 Bdrm, 2 Bath Home With New Carpet & Fresh Paint In Oct. 2020. Peaceful Fam Rm Offers Brick FP, Custom Drapes, & Access To Your Tranquil Patio. The DR Is Open To The Fam Rm & Kit. The Kit Features Ele. CT, Dble Ovens, Refrig., DW, Disposal, Custom Cabinets, MW & Eat-In Area. Downstairs Mstr With 2 Closets & Mstr Bath With Aqua-Care Hydrotherapy Walk-in Spa Tub. Upstairs You Find 2 Bedrms With WIC In The 3rd Bdrm & Shared Bath. Go Ahead, Call This One Home & Enjoy The Peaceful Environment You Seek.
Location
State TX
County Dallas
Direction From Legacy & US 75 Head South, on Central Expressway, Use the right 3 lanes to take exit 21 to merge onto 635 East. Take Exit 16 for Skillman & Audelia Road, Turn Right onto Skillman, then Left onto Audelia, Turn right onto Summerhill Lane & Right onto Hill Point Dr. Home Is On the left
Rooms
Dining Room 2
Interior
Interior Features Cable TV Available, Decorative Lighting, High Speed Internet Available
Heating Central, Electric
Cooling Ceiling Fan(s), Central Air, Electric
Flooring Carpet, Ceramic Tile, Parquet
Fireplaces Number 1
Fireplaces Type Brick, Wood Burning
Appliance Dishwasher, Disposal, Double Oven, Electric Cooktop, Electric Oven, Plumbed for Ice Maker, Refrigerator, Vented Exhaust Fan, Electric Water Heater
Heat Source Central, Electric
Laundry Electric Dryer Hookup, Full Size W/D Area, Washer Hookup
Exterior
Garage Spaces 2.0
Fence Wood
Utilities Available City Sewer, City Water, Curbs, Individual Water Meter, Private Sewer, Sidewalk
Roof Type Composition
Parking Type 2-Car Single Doors, Garage, Garage Faces Front
Garage Yes
Building
Lot Description Adjacent to Greenbelt, Few Trees, Greenbelt, Interior Lot, Irregular Lot, Landscaped, No Backyard Grass, Park View, Subdivision
Story Two
Foundation Slab
Structure Type Brick,Wood
Schools
Elementary Schools Northlake
Middle Schools Lake Highlands
High Schools Lake Highlands
School District Richardson Isd
Others
Restrictions Deed
Ownership CONTACT LA
Acceptable Financing Cash, Conventional, FHA
Listing Terms Cash, Conventional, FHA
Financing Conventional
Special Listing Condition Deed Restrictions, Res. Service Contract, Verify Tax Exemptions
Read Less Info
Want to know what your home might be worth? Contact us for a FREE valuation!

Our team is ready to help you sell your home for the highest possible price ASAP

©2024 North Texas Real Estate Information Systems.
Bought with Alan Simonton • Knob & Key Realty Partners LLC

"My job is to find and attract mastery-based agents to the office, protect the culture, and make sure everyone is happy! "






