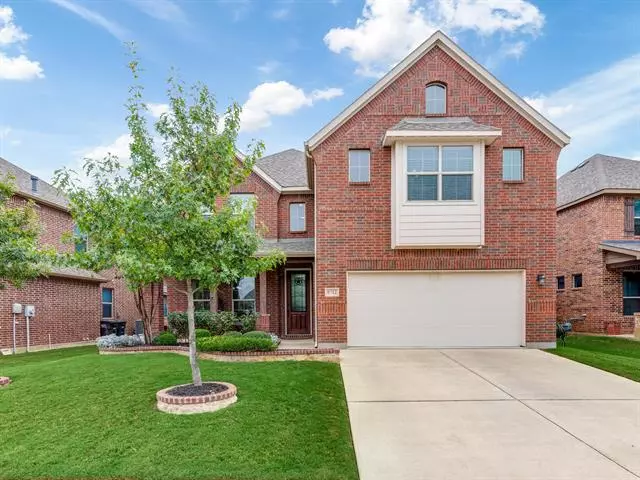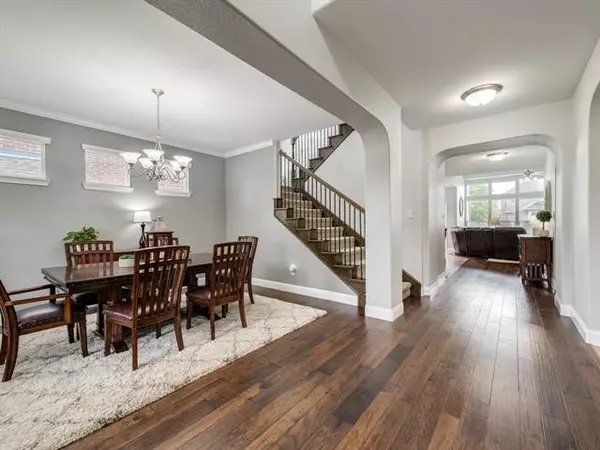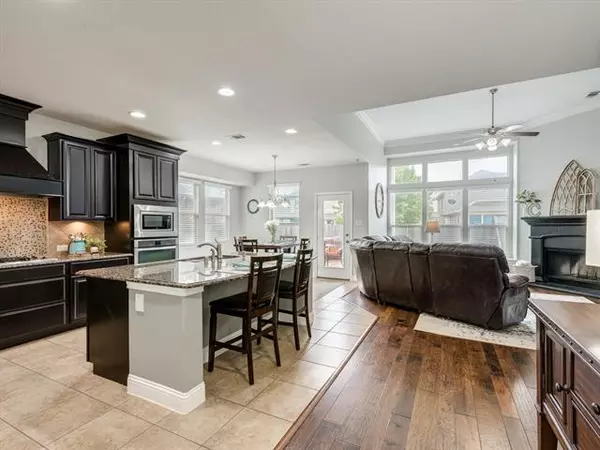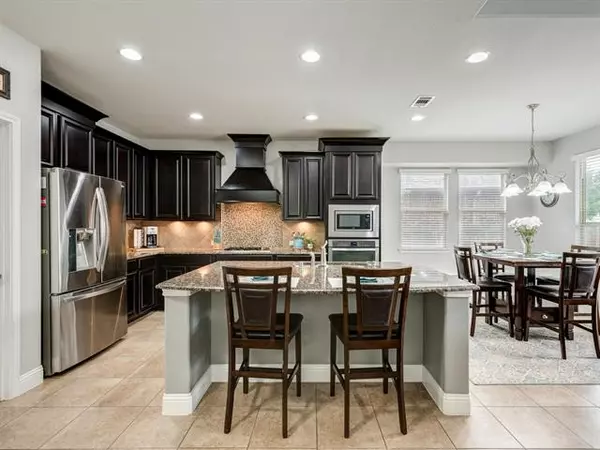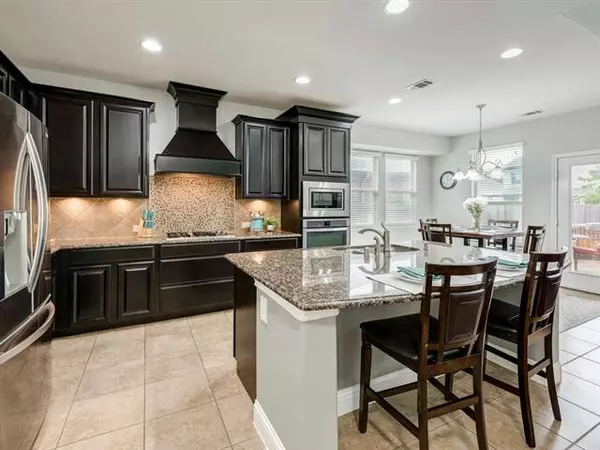$325,000
For more information regarding the value of a property, please contact us for a free consultation.
4 Beds
3 Baths
3,013 SqFt
SOLD DATE : 12/07/2020
Key Details
Property Type Single Family Home
Sub Type Single Family Residence
Listing Status Sold
Purchase Type For Sale
Square Footage 3,013 sqft
Price per Sqft $107
Subdivision Ridgeview Farms
MLS Listing ID 14457771
Sold Date 12/07/20
Style Traditional
Bedrooms 4
Full Baths 3
HOA Fees $31/ann
HOA Y/N Mandatory
Total Fin. Sqft 3013
Year Built 2013
Lot Size 6,534 Sqft
Acres 0.15
Property Description
Wishing for that perfect home to host your family gatherings? Wishes come true! This move in ready home offers all the space you need for a growing family. Boasting 2 bedrooms AND 2 full bathrooms downstairs that is perfect for guests or nursery! This desirable floor plan has the open layout you desire with tall ceilings, engineered wood floors, gourmet style kitchen featuring a large island and walk in pantry wraps under the stairs for extra storage. Move nights are a blast in the private media room upstairs with 2 additional bedrooms and massive game room. Relax and enjoy BBQ nights under your large covered patio flaunting flagstone and outdoor kitchen with propane grill while overlooking a pool sized yard!
Location
State TX
County Tarrant
Community Community Pool, Playground
Direction use GPS
Rooms
Dining Room 2
Interior
Interior Features Cable TV Available, High Speed Internet Available, Vaulted Ceiling(s)
Heating Central, Natural Gas
Cooling Ceiling Fan(s), Central Air, Electric
Flooring Carpet, Ceramic Tile, Wood
Fireplaces Number 1
Fireplaces Type Gas Starter
Appliance Built-in Gas Range, Commercial Grade Vent, Dishwasher, Disposal, Gas Oven, Gas Range, Microwave, Vented Exhaust Fan, Gas Water Heater
Heat Source Central, Natural Gas
Exterior
Exterior Feature Covered Patio/Porch
Garage Spaces 2.0
Fence Wood
Community Features Community Pool, Playground
Utilities Available City Sewer, City Water, Concrete, Curbs
Roof Type Composition
Garage Yes
Building
Lot Description Few Trees, Subdivision
Story Two
Foundation Slab
Structure Type Brick
Schools
Elementary Schools Copper Creek
Middle Schools Prairie Vista
High Schools Saginaw
School District Eagle Mt-Saginaw Isd
Others
Ownership See agent
Acceptable Financing Cash, Conventional, FHA, VA Loan
Listing Terms Cash, Conventional, FHA, VA Loan
Financing Conventional
Read Less Info
Want to know what your home might be worth? Contact us for a FREE valuation!

Our team is ready to help you sell your home for the highest possible price ASAP

©2025 North Texas Real Estate Information Systems.
Bought with Susan Cook • Williams Trew Real Estate
"My job is to find and attract mastery-based agents to the office, protect the culture, and make sure everyone is happy! "

