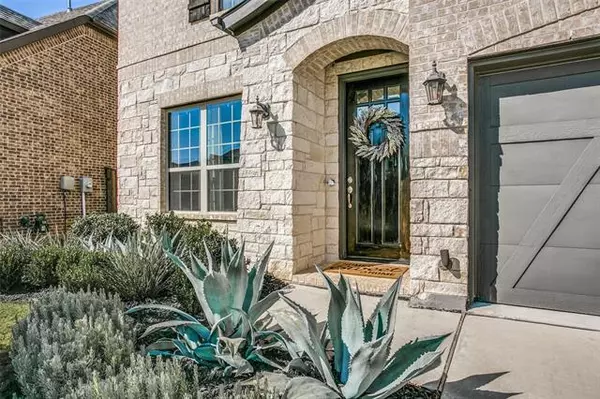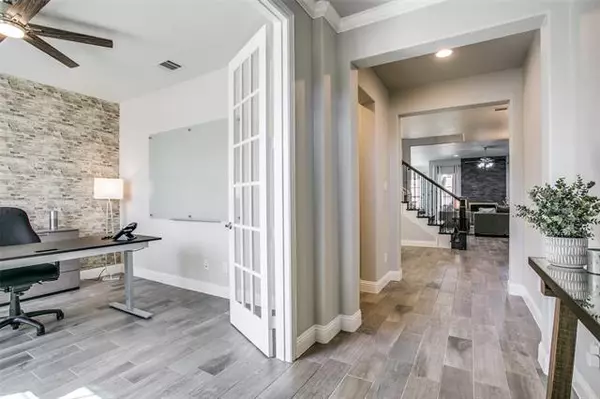$525,000
For more information regarding the value of a property, please contact us for a free consultation.
4 Beds
4 Baths
3,260 SqFt
SOLD DATE : 11/02/2020
Key Details
Property Type Single Family Home
Sub Type Single Family Residence
Listing Status Sold
Purchase Type For Sale
Square Footage 3,260 sqft
Price per Sqft $161
Subdivision Canyon Falls Village 6A
MLS Listing ID 14443306
Sold Date 11/02/20
Style Traditional
Bedrooms 4
Full Baths 3
Half Baths 1
HOA Fees $207/qua
HOA Y/N Mandatory
Total Fin. Sqft 3260
Year Built 2017
Annual Tax Amount $9,944
Lot Size 8,363 Sqft
Acres 0.192
Property Description
Impeccably maintained 4 bedroom home in the master planned community of Canyon Falls. Modern neutral color palette, stylish light fixtures, and linear stone fireplace give this home a modern yet transitional vibe. The kitchen features beautiful white shaker style cabinetry, granite island, quartz counters, kitchenaid appliances, walk in pantry. Master bed located on first floor. Upstairs you will find a spacious loft. 3 additional bedrooms and a media room. This smart home allows you to control your lights and thermostat directly from phone. Custom exterior Inception lighting system will have this home ready for the holidays with a flip of a switch. Large backyard with patio perfect for entertaining. Argyle ISD
Location
State TX
County Denton
Community Club House, Community Pool, Greenbelt, Jogging Path/Bike Path, Playground
Direction From 377 turn left onto Canyon Falls Dr., right onto Denton Creek, left on Winecup, Right on Cupleaf, left on Feather Reed.
Rooms
Dining Room 2
Interior
Interior Features Cable TV Available, Decorative Lighting, Flat Screen Wiring, High Speed Internet Available, Smart Home System, Sound System Wiring
Heating Central, Natural Gas, Zoned
Cooling Ceiling Fan(s), Central Air, Electric, Zoned
Flooring Carpet, Ceramic Tile
Fireplaces Number 1
Fireplaces Type Gas Starter
Appliance Dishwasher, Disposal, Electric Oven, Gas Cooktop, Microwave, Plumbed For Gas in Kitchen, Plumbed for Ice Maker, Gas Water Heater
Heat Source Central, Natural Gas, Zoned
Laundry Electric Dryer Hookup, Full Size W/D Area, Washer Hookup
Exterior
Exterior Feature Covered Deck, Lighting
Garage Spaces 2.0
Fence Wood
Community Features Club House, Community Pool, Greenbelt, Jogging Path/Bike Path, Playground
Utilities Available City Sewer, City Water
Roof Type Composition
Parking Type Garage
Garage Yes
Building
Lot Description Lrg. Backyard Grass, Sprinkler System
Story Two
Foundation Slab
Structure Type Brick,Rock/Stone
Schools
Elementary Schools Argyle West
Middle Schools Argyle
High Schools Argyle
School District Argyle Isd
Others
Ownership see tax
Acceptable Financing Cash, Conventional, FHA, VA Loan
Listing Terms Cash, Conventional, FHA, VA Loan
Financing Conventional
Read Less Info
Want to know what your home might be worth? Contact us for a FREE valuation!

Our team is ready to help you sell your home for the highest possible price ASAP

©2024 North Texas Real Estate Information Systems.
Bought with Karla E Renfrow • eXp Realty, LLC

"My job is to find and attract mastery-based agents to the office, protect the culture, and make sure everyone is happy! "






