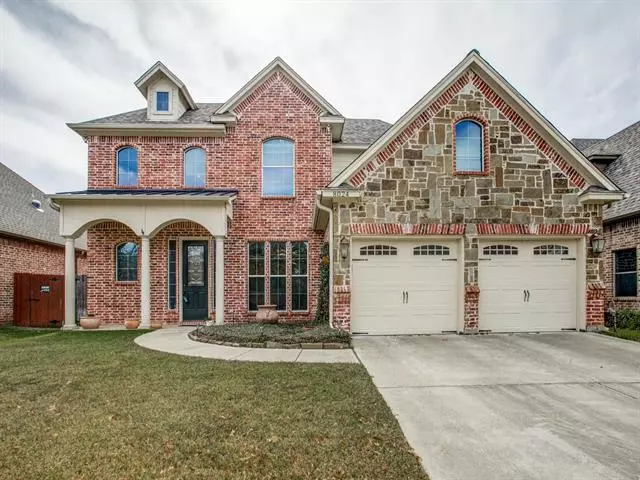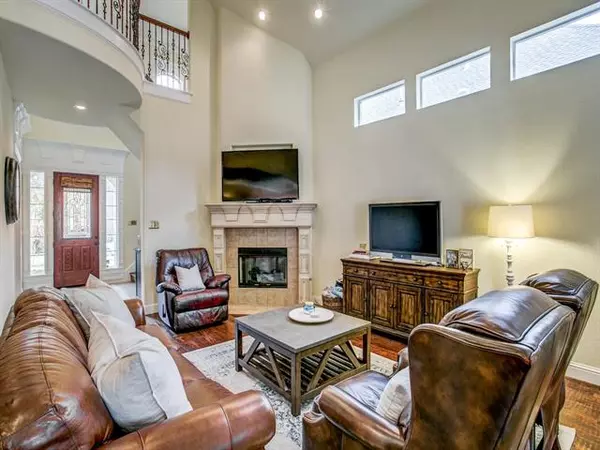$354,900
For more information regarding the value of a property, please contact us for a free consultation.
4 Beds
3 Baths
2,522 SqFt
SOLD DATE : 10/20/2020
Key Details
Property Type Single Family Home
Sub Type Single Family Residence
Listing Status Sold
Purchase Type For Sale
Square Footage 2,522 sqft
Price per Sqft $140
Subdivision Odell W E Add
MLS Listing ID 14429388
Sold Date 10/20/20
Style Traditional
Bedrooms 4
Full Baths 2
Half Baths 1
HOA Y/N None
Total Fin. Sqft 2522
Year Built 2007
Annual Tax Amount $7,339
Lot Size 7,187 Sqft
Acres 0.165
Property Description
MOVE IN READY! Beautiful custom home very open and spacious. Large Master suite down with garden tub, sep shower, custom cabinets. Sunroom off of breakfast area to enjoy your morning coffee or read a book. Handscraped hardwoods in kit, brkfst, family room & office. Kitchen w granite counter tops, gas cooktop, open to family room. Winding staircase with iron balusters. Bedrm 4 being used as media rm and has huge walk-in storage closet off of it. Office currently used as nursery. Nest type thermostats. New roof and water heater 2018. Showings begin on Saturday Sept. 12.
Location
State TX
County Tarrant
Direction North on Davis, past Mid Cities. Odell Street is on the left. Turn left (going west). 8024 on left hand side.
Rooms
Dining Room 2
Interior
Interior Features High Speed Internet Available
Heating Central, Natural Gas, Zoned
Cooling Ceiling Fan(s), Central Air, Electric, Zoned
Flooring Carpet, Ceramic Tile, Wood
Fireplaces Number 1
Fireplaces Type Gas Logs
Appliance Dishwasher, Disposal, Electric Oven, Gas Cooktop, Microwave
Heat Source Central, Natural Gas, Zoned
Laundry Electric Dryer Hookup, Full Size W/D Area, Laundry Chute, Washer Hookup
Exterior
Exterior Feature Rain Gutters
Garage Spaces 2.0
Fence Wood
Utilities Available Asphalt, City Sewer, City Water, Curbs, Individual Gas Meter, Individual Water Meter
Roof Type Composition
Garage Yes
Building
Lot Description Few Trees, Interior Lot, Landscaped, Sprinkler System
Story Two
Foundation Slab
Structure Type Brick,Rock/Stone
Schools
Elementary Schools Smithfield
Middle Schools Smithfield
High Schools Birdville
School District Birdville Isd
Others
Ownership Of record
Acceptable Financing Cash, Conventional
Listing Terms Cash, Conventional
Financing Conventional
Read Less Info
Want to know what your home might be worth? Contact us for a FREE valuation!

Our team is ready to help you sell your home for the highest possible price ASAP

©2024 North Texas Real Estate Information Systems.
Bought with Kerry Zamora • Century 21 Mike Bowman, Inc.

"My job is to find and attract mastery-based agents to the office, protect the culture, and make sure everyone is happy! "






