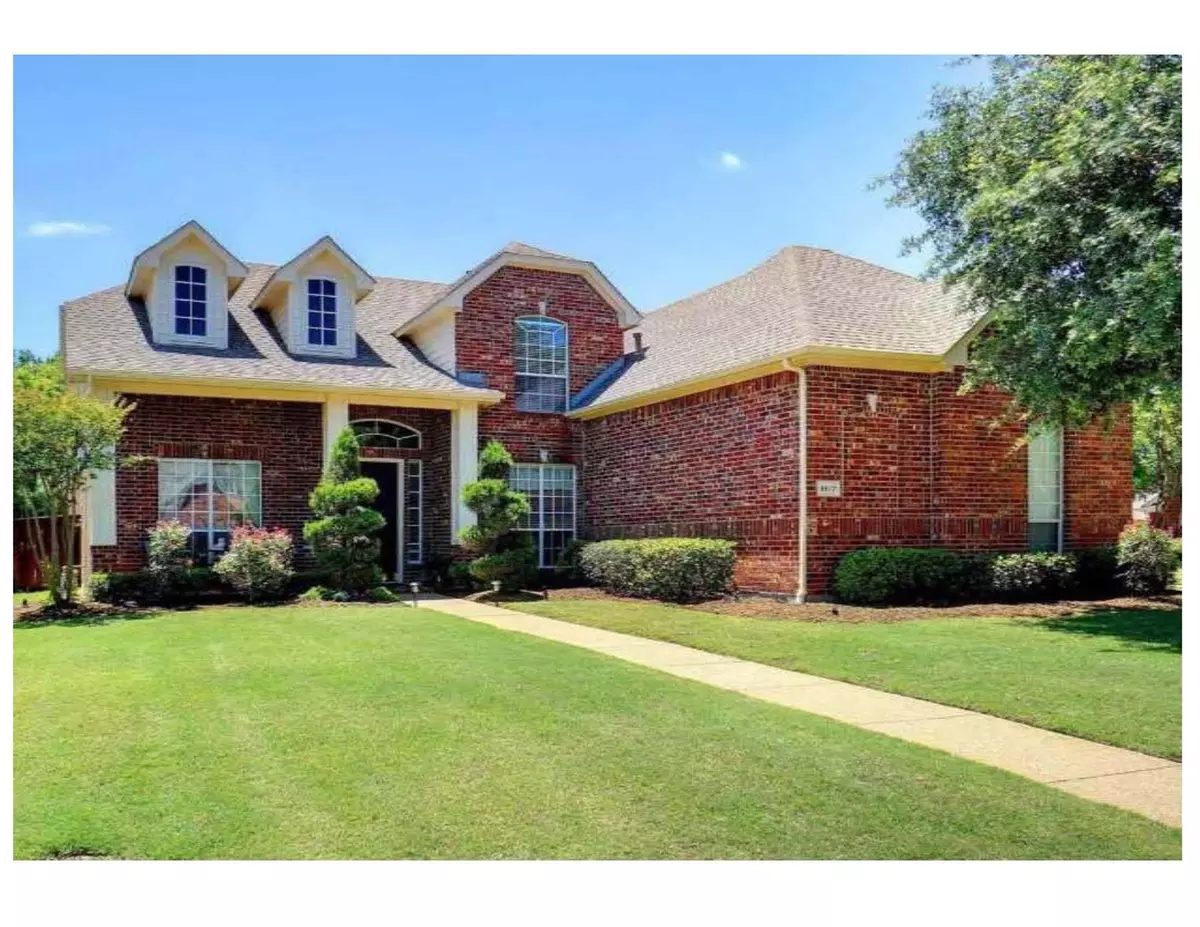$429,900
For more information regarding the value of a property, please contact us for a free consultation.
4 Beds
3 Baths
3,264 SqFt
SOLD DATE : 09/17/2020
Key Details
Property Type Single Family Home
Sub Type Single Family Residence
Listing Status Sold
Purchase Type For Sale
Square Footage 3,264 sqft
Price per Sqft $131
Subdivision Stone Hill Farms Sec 4 Ph Ii
MLS Listing ID 14354684
Sold Date 09/17/20
Style Traditional
Bedrooms 4
Full Baths 3
HOA Fees $52/ann
HOA Y/N Mandatory
Total Fin. Sqft 3264
Year Built 2000
Annual Tax Amount $8,660
Lot Size 0.254 Acres
Acres 0.254
Property Description
Wonderful home in the Lovely Neighborhood of Stone Hill Farms. Large 3,264 sqft 4br, 3ba home on a corner lot with a huge Backyard! Wide Foyer Entry with both a Study & Full Size Guest Suite with full bathroom Down. Hardwood Floors throughout the Living Areas as you pass the graceful Half Spiral staircase, into the Naturally Lighted Family and Super Large Open Kitchen with extended Island & a Morning Sunlit Breakfast area. Plus a Huge Master BR & updated Bathroom Area. Upstairs boasts a Large Game Rm with a Media area, and a Great built-in Home Study Workstation adjacent to bedrooms. This community also has a Community Olympic size pool and play areas with soccer fields. Great walking neighborhood.
Location
State TX
County Denton
Community Community Pool, Jogging Path/Bike Path, Park, Playground
Direction From FM 2499 (Long Prairie Road), East on Waketon, North or Left on Morriss Rd, East or Right on Valley Ridge Blvd, North on Park Ln, Left on Hidden Brook Trail, Right on Rock Ridge to Stone Crest.
Rooms
Dining Room 2
Interior
Interior Features Decorative Lighting, Vaulted Ceiling(s)
Heating Central, Natural Gas, Zoned
Cooling Central Air, Electric, Zoned
Flooring Carpet, Ceramic Tile, Wood
Fireplaces Number 1
Fireplaces Type Gas Starter, Wood Burning
Appliance Built-in Gas Range, Dishwasher, Disposal, Electric Oven, Electric Range, Gas Cooktop, Plumbed For Gas in Kitchen, Plumbed for Ice Maker, Refrigerator
Heat Source Central, Natural Gas, Zoned
Laundry Electric Dryer Hookup, Full Size W/D Area
Exterior
Exterior Feature Covered Patio/Porch, Rain Gutters
Garage Spaces 2.0
Fence Wood
Community Features Community Pool, Jogging Path/Bike Path, Park, Playground
Utilities Available City Sewer, City Water, Curbs, Sidewalk
Roof Type Composition
Garage Yes
Building
Lot Description Corner Lot, Lrg. Backyard Grass, Sprinkler System, Subdivision
Story Two
Foundation Slab
Structure Type Brick,Siding
Schools
Elementary Schools Prairie Trail
Middle Schools Lamar
High Schools Marcus
School District Lewisville Isd
Others
Restrictions Deed
Ownership Tax Record
Acceptable Financing Cash, Conventional
Listing Terms Cash, Conventional
Financing FHA
Special Listing Condition Deed Restrictions
Read Less Info
Want to know what your home might be worth? Contact us for a FREE valuation!

Our team is ready to help you sell your home for the highest possible price ASAP

©2024 North Texas Real Estate Information Systems.
Bought with Ryan Brininstool • Monument Realty

"My job is to find and attract mastery-based agents to the office, protect the culture, and make sure everyone is happy! "






