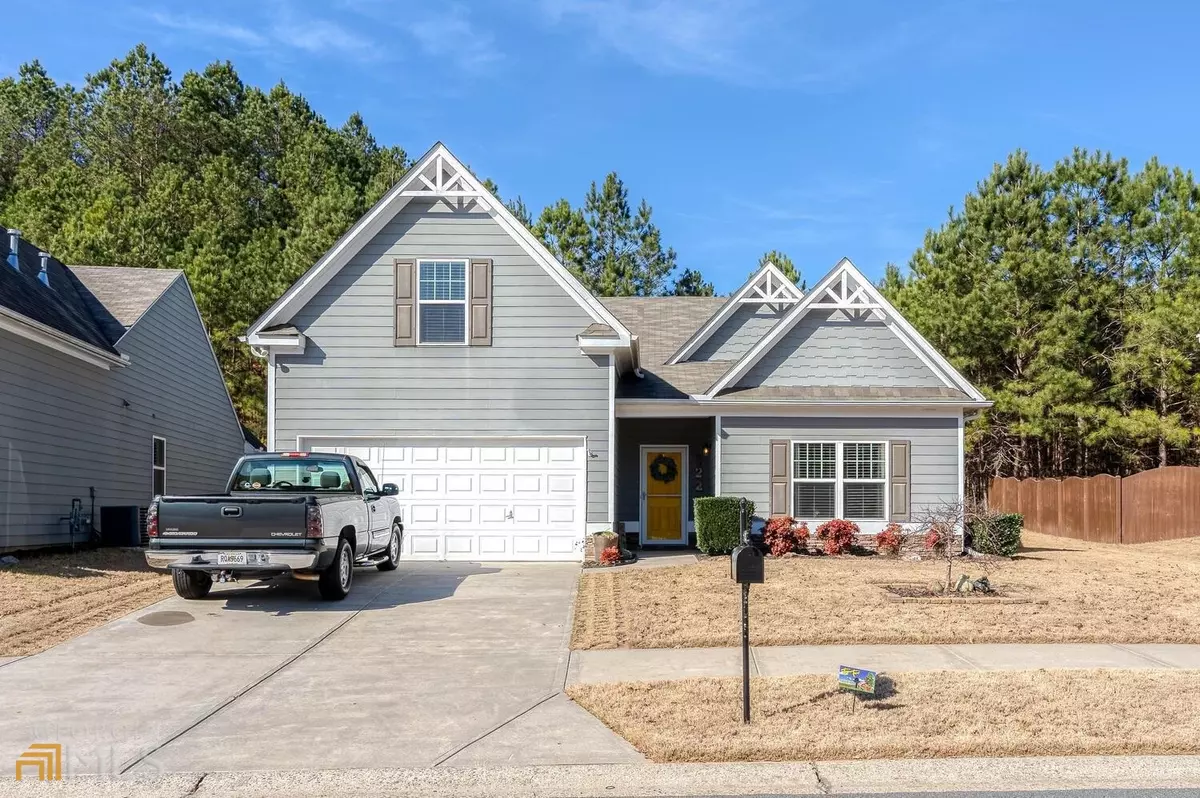$400,000
$392,000
2.0%For more information regarding the value of a property, please contact us for a free consultation.
4 Beds
2 Baths
2,152 SqFt
SOLD DATE : 02/22/2022
Key Details
Sold Price $400,000
Property Type Single Family Home
Sub Type Single Family Residence
Listing Status Sold
Purchase Type For Sale
Square Footage 2,152 sqft
Price per Sqft $185
Subdivision Park Village
MLS Listing ID 20013082
Sold Date 02/22/22
Style Ranch,Traditional
Bedrooms 4
Full Baths 2
HOA Fees $840
HOA Y/N Yes
Originating Board Georgia MLS 2
Year Built 2016
Annual Tax Amount $3,001
Tax Year 2020
Lot Size 6,534 Sqft
Acres 0.15
Lot Dimensions 6534
Property Description
Prepare to be charmed with this 4 Bedroom / 2 Bath Ranch in Canton's Park Village subdivision. You will feel right at home as soon as you enter. Open floorplan offers great entertaining space. Lovely Luxury Vinyl Plank (LVP) flooring on main except for carpeted bedrooms and tiled baths. The Greatroom invites you with it's cozy fireplace, perfect for the recent cold evenings. The Kitchen is a dream, w/ample cabinetry (some with pull-outs), walk-in pantry, large storage/broom closet, granite countertops & a huge Island w/seating. There's a bright breakfast area in kitchen PLUS a Dining area large enough for your long table & china cabinet. The sunlit Sunroom is the perfect place to sit & read. Find your oasis in the owners suite w/tray ceiling, and includes a walk-in closet, a bath with double vanities, Linen Closet, Toilet Closet, soaking tub & separate shower. The other two main floor Bedrooms are conveniently located near the hall bath. Main floor Laundry Room is also conveniently located near the Bedrooms. In the Foyer you'll find a Coat Closet plus another Closet. Upstairs you'll find the 4th Bedroom that also makes a great Bonus Room. Home has private backyard. Backs to Woods. The neighborhood Amenities feature: Pool, Playground, Pavilion with tables, Fitness Center, Club House and Walking Trail System.
Location
State GA
County Cherokee
Rooms
Basement None
Interior
Interior Features Tray Ceiling(s), Double Vanity, Soaking Tub, Separate Shower, Tile Bath, Walk-In Closet(s), Master On Main Level
Heating Natural Gas, Central
Cooling Electric, Central Air
Flooring Tile, Carpet, Other
Fireplaces Number 1
Fireplace Yes
Appliance Gas Water Heater, Dishwasher, Microwave, Oven/Range (Combo)
Laundry Other
Exterior
Parking Features Attached, Garage Door Opener, Garage, Kitchen Level
Community Features Clubhouse, Fitness Center, Playground, Pool, Sidewalks, Street Lights
Utilities Available Underground Utilities, Cable Available, Sewer Connected, Electricity Available, High Speed Internet, Natural Gas Available, Water Available
View Y/N No
Roof Type Composition
Garage Yes
Private Pool No
Building
Lot Description Level
Faces 575N to Exit 20 (Riverstone Pkwy) & Turn Right. Go approx. 1.5 mi. to Left on Fate Conn Rd. Go approx. 1/4 mile and turn Left into Park Village subdivision onto Stoney Hollow Rd. Go to end. Turn Left on Park Village Dr. and 122 Park Village Dr. will be on your Right.
Sewer Public Sewer
Water Public
Structure Type Concrete
New Construction No
Schools
Elementary Schools Hasty
Middle Schools Teasley
High Schools Cherokee
Others
HOA Fee Include Swimming
Tax ID 14N21B00000150000
Special Listing Condition Resale
Read Less Info
Want to know what your home might be worth? Contact us for a FREE valuation!

Our team is ready to help you sell your home for the highest possible price ASAP

© 2025 Georgia Multiple Listing Service. All Rights Reserved.
"My job is to find and attract mastery-based agents to the office, protect the culture, and make sure everyone is happy! "






