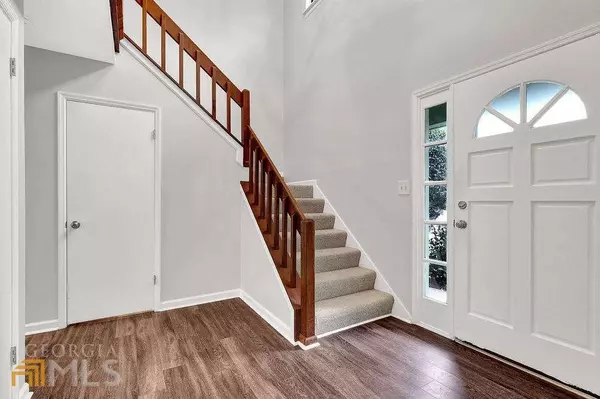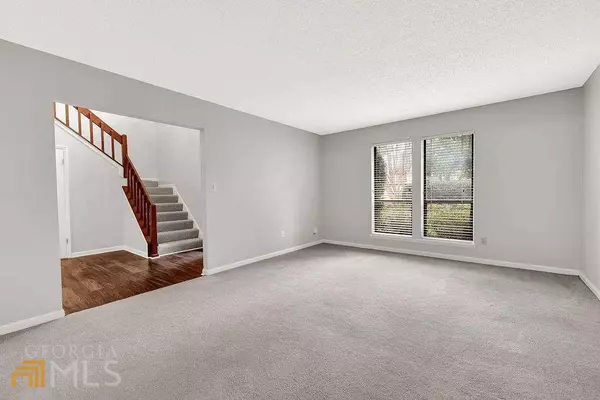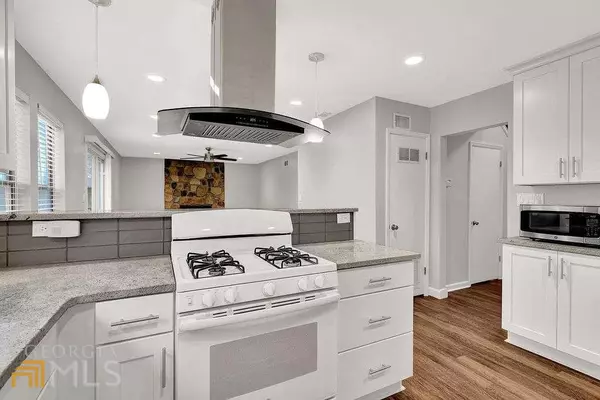$460,000
$425,000
8.2%For more information regarding the value of a property, please contact us for a free consultation.
4 Beds
2.5 Baths
2,328 SqFt
SOLD DATE : 02/22/2022
Key Details
Sold Price $460,000
Property Type Single Family Home
Sub Type Single Family Residence
Listing Status Sold
Purchase Type For Sale
Square Footage 2,328 sqft
Price per Sqft $197
Subdivision Barrington Farms
MLS Listing ID 10016186
Sold Date 02/22/22
Style Contemporary
Bedrooms 4
Full Baths 2
Half Baths 1
HOA Y/N No
Originating Board Georgia MLS 2
Year Built 1983
Annual Tax Amount $4,092
Tax Year 2020
Lot Size 0.396 Acres
Acres 0.396
Lot Dimensions 17249.76
Property Description
Everybody wants to live in Roswell! This is your chance to get into one of the largest floor plans in Barrington Farms with no HOA fees! Easy access to the Big Creek Greenway within the neighborhood, just a short drive to GA400, this location cannot be beat! An office/playroom/formal living room flowing into the formal dining are immediately to your left as you enter your new home. Cuddle up in front of the fireplace and watch a movie or chat with family and friends in your generous family room, complete with fireplace and sliding door with access to your amazing fenced backyard. Renovated kitchen with granite counter tops is open to the family, and is perfect for cooking up some fabulous meals. Oversized owners suite with vaulted ceiling and three large secondary bedrooms and bathroom upstairs, as well as a laundry room conveniently situated in the upstairs hallway closet. Lots of storage space throughout.
Location
State GA
County Fulton
Rooms
Other Rooms Outbuilding
Basement None
Interior
Interior Features Walk-In Closet(s)
Heating Central, Forced Air
Cooling Ceiling Fan(s), Central Air
Flooring Carpet, Vinyl
Fireplaces Number 1
Fireplaces Type Family Room, Factory Built, Gas Starter
Fireplace Yes
Appliance Gas Water Heater, Dishwasher, Disposal, Microwave, Refrigerator
Laundry In Hall, Upper Level
Exterior
Parking Features Attached, Garage Door Opener, Garage
Fence Back Yard, Privacy, Wood
Community Features None
Utilities Available Underground Utilities, Cable Available, Electricity Available, High Speed Internet, Natural Gas Available, Phone Available, Sewer Available, Water Available
View Y/N No
Roof Type Composition
Garage Yes
Private Pool No
Building
Lot Description Private
Faces From Hwy 400 go East on Holcomb Bridge Rd to a Left on Old Alabama Rd. Follow to a Left on to Laurel Mill Drive. 930 Laurel Mill Drive will be the 5th home on the right.
Foundation Slab
Sewer Public Sewer
Water Public
Structure Type Stone,Wood Siding
New Construction No
Schools
Elementary Schools Northwood
Middle Schools Haynes Bridge
High Schools Centennial
Others
HOA Fee Include None
Tax ID 12 276507360254
Security Features Carbon Monoxide Detector(s),Smoke Detector(s)
Acceptable Financing Cash, Conventional, FHA, VA Loan
Listing Terms Cash, Conventional, FHA, VA Loan
Special Listing Condition Updated/Remodeled
Read Less Info
Want to know what your home might be worth? Contact us for a FREE valuation!

Our team is ready to help you sell your home for the highest possible price ASAP

© 2025 Georgia Multiple Listing Service. All Rights Reserved.
"My job is to find and attract mastery-based agents to the office, protect the culture, and make sure everyone is happy! "






