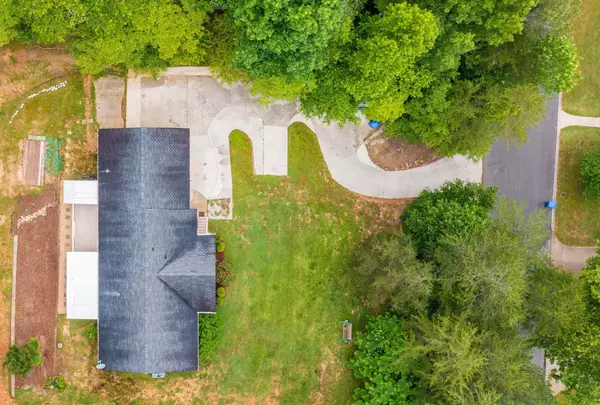$205,000
$199,900
2.6%For more information regarding the value of a property, please contact us for a free consultation.
2 Beds
2 Baths
1,241 SqFt
SOLD DATE : 07/20/2021
Key Details
Sold Price $205,000
Property Type Single Family Home
Sub Type Single Family Residence
Listing Status Sold
Purchase Type For Sale
Square Footage 1,241 sqft
Price per Sqft $165
Subdivision Fox Trails Unit 3
MLS Listing ID 2358416
Sold Date 07/20/21
Bedrooms 2
Full Baths 2
HOA Y/N No
Year Built 1995
Annual Tax Amount $1,636
Lot Size 0.520 Acres
Acres 0.52
Lot Dimensions 150.0X150.0
Property Description
Welcome to Lonnie Lane in the highly sought after city of Ooltewah for under $200,000! This 2 bed, 2 bath home is located just minutes from Southern Adventist University, McKee Foods, the heart of Ooltewah and more! Step inside to find that the home has a spacious living room and kitchen. The kitchen has trendy wood counter tops with bright cabinets that really make it pop! The kitchen also features an awesome space for bar stools and eat-in kitchen dinning. The open concept makes it perfect for entertaining and for lounging. Step out back to the deck with both a screened-in section and an open section - the perfect space for enjoying your morning coffee. Back inside you will find that the home features 2 bedrooms and 2 full bathrooms, making this the perfect starter home or even a great rental. The home also features a two-car garage, a spacious lot, and a driveway with plenty of extra parking space. The seller also replaced the HVAC in 2018 AND the Water Heater in 2021.
Location
State TN
County Hamilton County
Interior
Interior Features Entry Foyer, Open Floorplan, Walk-In Closet(s), Primary Bedroom Main Floor
Heating Central, Natural Gas, Propane
Cooling Central Air, Electric
Flooring Finished Wood, Tile
Fireplaces Number 1
Fireplace Y
Appliance Dishwasher
Exterior
Garage Spaces 2.0
Utilities Available Electricity Available, Water Available
Waterfront false
View Y/N false
Roof Type Other
Parking Type Attached
Private Pool false
Building
Lot Description Wooded, Other
Story 1
Sewer Septic Tank
Water Public
Structure Type Vinyl Siding,Brick,Other
New Construction false
Schools
Elementary Schools Apison Elementary School
Middle Schools Ooltewah Middle School
High Schools Ooltewah High School
Others
Senior Community false
Read Less Info
Want to know what your home might be worth? Contact us for a FREE valuation!

Our team is ready to help you sell your home for the highest possible price ASAP

© 2024 Listings courtesy of RealTrac as distributed by MLS GRID. All Rights Reserved.

"My job is to find and attract mastery-based agents to the office, protect the culture, and make sure everyone is happy! "






