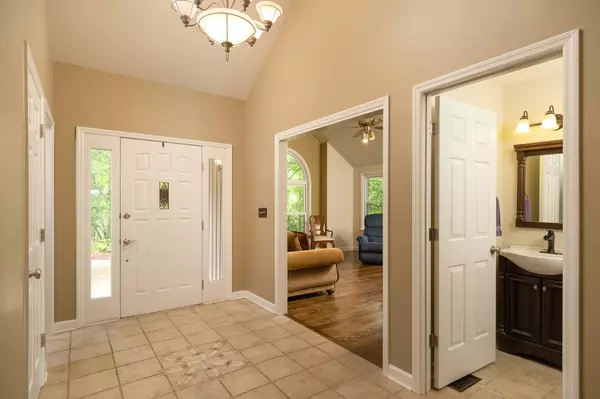$330,000
$339,900
2.9%For more information regarding the value of a property, please contact us for a free consultation.
3 Beds
3 Baths
2,286 SqFt
SOLD DATE : 06/24/2020
Key Details
Sold Price $330,000
Property Type Single Family Home
Sub Type Single Family Residence
Listing Status Sold
Purchase Type For Sale
Square Footage 2,286 sqft
Price per Sqft $144
Subdivision Stratford Place
MLS Listing ID 2358156
Sold Date 06/24/20
Bedrooms 3
Full Baths 2
Half Baths 1
HOA Y/N No
Year Built 1988
Annual Tax Amount $1,920
Lot Size 1.100 Acres
Acres 1.1
Lot Dimensions 375.74X312.49
Property Description
- VIRTUAL TOUR AVAILABLE - Situated in the highly desirable Stratford Place Subdivision with privacy on over 1 acre is 5214 Mona Lee Lane. This home offers 3 bedrooms and 2.5 bathrooms in almost 2,300 square feet. Notice the three-car, extra deep garage including a workbench. Soaring ceilings welcome you as you enter and continue throughout. This home features a new gas fireplace, added windows, new hardwood floors throughout, and a spacious reconfigured chef's kitchen to delight your guests. More than one chef in the family? You will appreciate the refinished cabinets, island workspace, Quartz solid surface countertops with recessed lighting directly above the counters, eat-in bar, and especially the two stoves and ovens: freestanding gas, electric cooktop, and built-in oven. The separate dining room is open to the family room and has french doors access to the side deck. The generous and refinished back deck inside the fenced yard is wonderful for entertaining.
Location
State TN
County Hamilton County
Rooms
Main Level Bedrooms 3
Interior
Interior Features Open Floorplan, Walk-In Closet(s), Primary Bedroom Main Floor
Heating Central, Natural Gas
Cooling Central Air, Electric
Flooring Finished Wood, Tile
Fireplaces Number 2
Fireplace Y
Appliance Microwave, Dishwasher
Exterior
Exterior Feature Garage Door Opener
Garage Spaces 3.0
Utilities Available Electricity Available, Water Available
Waterfront false
View Y/N false
Roof Type Other
Parking Type Attached
Private Pool false
Building
Lot Description Level, Sloped
Story 1
Sewer Septic Tank
Water Public
Structure Type Other,Brick
New Construction false
Schools
Elementary Schools Ooltewah Elementary School
Middle Schools Ooltewah Middle School
High Schools Ooltewah High School
Others
Senior Community false
Read Less Info
Want to know what your home might be worth? Contact us for a FREE valuation!

Our team is ready to help you sell your home for the highest possible price ASAP

© 2024 Listings courtesy of RealTrac as distributed by MLS GRID. All Rights Reserved.

"My job is to find and attract mastery-based agents to the office, protect the culture, and make sure everyone is happy! "






