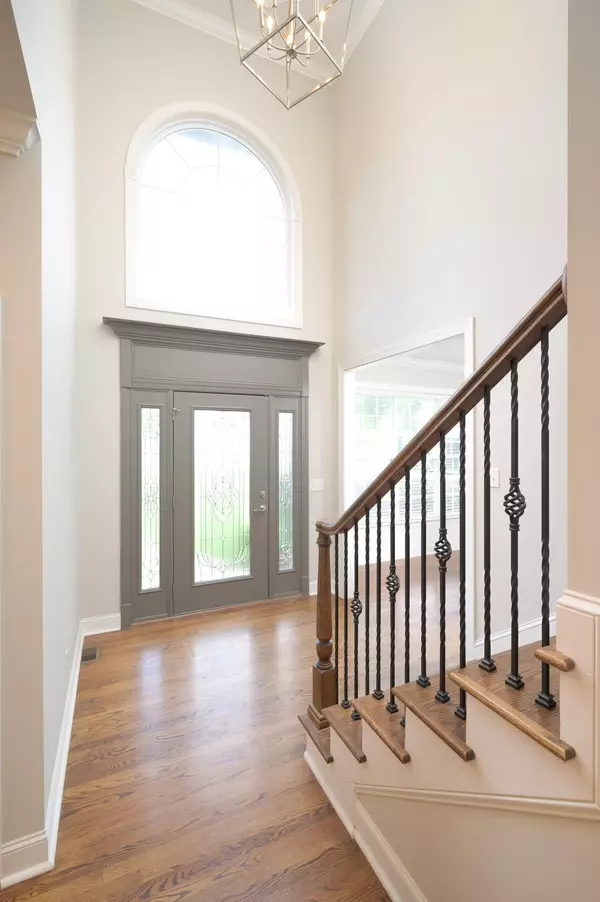$335,000
$350,000
4.3%For more information regarding the value of a property, please contact us for a free consultation.
4 Beds
5 Baths
3,991 SqFt
SOLD DATE : 11/08/2019
Key Details
Sold Price $335,000
Property Type Single Family Home
Sub Type Single Family Residence
Listing Status Sold
Purchase Type For Sale
Square Footage 3,991 sqft
Price per Sqft $83
Subdivision Homewood
MLS Listing ID 2357918
Sold Date 11/08/19
Bedrooms 4
Full Baths 4
Half Baths 1
HOA Fees $13/ann
HOA Y/N Yes
Year Built 2006
Annual Tax Amount $2,506
Lot Size 0.410 Acres
Acres 0.41
Lot Dimensions 82.86X189.78IRR
Property Description
Ooltewah's convenient Homewood Subdivision is welcoming you home! Spacious and naturally well lit rooms await you throughout with gleaming wood floors. A two story foyer greets you at the door. High ceilings continue in the great room featuring a gas fireplace, plush carpet and french door access to the back deck with a view. The kitchen features rich custom wood cabinetry and granite countertops with a creamy tile backsplash, an island to match, and stainless steel appliances. A breakfast nook is conveniently right off the kitchen for easy dining or the formal dining room is through the other side of the kitchen lined with wainscoting. The generous master on the main offers a walk-in-closet and ensuite with a jetted tub, separate vanities and shower. The main level also offers a half bath and laundry room. Upstairs there are 3 additional bedrooms, two of them with a jack-n-jill bathroom and one of those two with a walk-in-closet. The third additional bedroom upstairs has a private ensuite as well as a walk-in-closet. The basement is partially finished with a large walk-out den and a full bath. This one has so much to offer and is so easy to call home! Call for a private tour today!
Location
State TN
County Hamilton County
Rooms
Main Level Bedrooms 1
Interior
Interior Features Entry Foyer, High Ceilings, Walk-In Closet(s), Primary Bedroom Main Floor
Heating Central, Natural Gas
Cooling Central Air, Electric
Flooring Finished Wood
Fireplaces Number 1
Fireplace Y
Appliance Microwave, Disposal, Dishwasher
Exterior
Exterior Feature Garage Door Opener, Irrigation System
Garage Spaces 3.0
Utilities Available Electricity Available, Water Available
View Y/N false
Roof Type Other
Private Pool false
Building
Lot Description Level, Sloped, Corner Lot, Other
Story 2
Water Public
Structure Type Vinyl Siding
New Construction false
Schools
Elementary Schools Wolftever Creek Elementary School
Middle Schools Ooltewah Middle School
High Schools Ooltewah High School
Others
Senior Community false
Read Less Info
Want to know what your home might be worth? Contact us for a FREE valuation!

Our team is ready to help you sell your home for the highest possible price ASAP

© 2024 Listings courtesy of RealTrac as distributed by MLS GRID. All Rights Reserved.

"My job is to find and attract mastery-based agents to the office, protect the culture, and make sure everyone is happy! "






