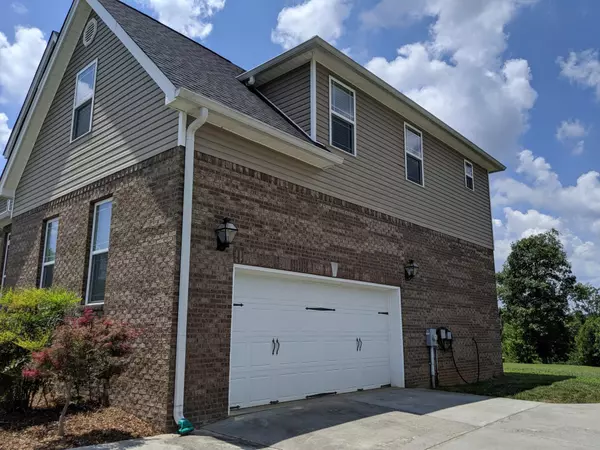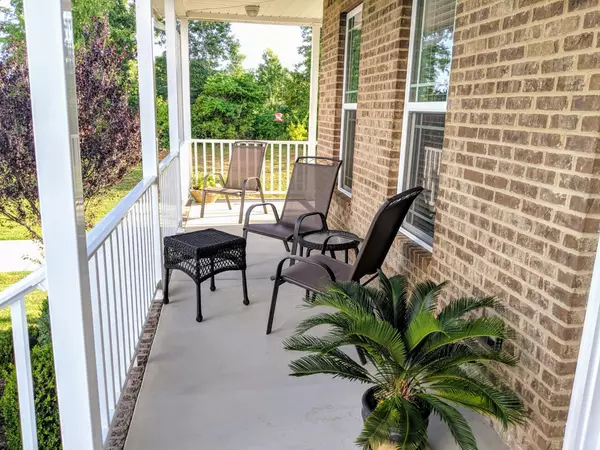$440,000
$450,000
2.2%For more information regarding the value of a property, please contact us for a free consultation.
4 Beds
4 Baths
3,327 SqFt
SOLD DATE : 08/16/2019
Key Details
Sold Price $440,000
Property Type Single Family Home
Sub Type Single Family Residence
Listing Status Sold
Purchase Type For Sale
Square Footage 3,327 sqft
Price per Sqft $132
Subdivision Country Ests
MLS Listing ID 2357892
Sold Date 08/16/19
Bedrooms 4
Full Baths 4
HOA Y/N No
Year Built 2014
Annual Tax Amount $2,561
Lot Size 2.600 Acres
Acres 2.6
Lot Dimensions 99.33X563.61 Irr
Property Description
Builder's personal home. This is truly one of the best built homes I've ever seen. Some of the main features you'll find here that are not in most homes: 16'' constructed I-beams instead of traditional 2x10's mean that floors and ceilings are incredibly strong. A poured concrete foundation with the addition of a tornado or safe room surrounded by at least 10 inches of concrete and several ventilation outlets. A hybrid water heater that is way more efficient than traditional water heaters. Hot water circulating pump means that you can have instant hot water. The master bath, closet and shower all have heated floors. The tiled shower itself is 14 feet long and features dual heads...more on that later. Extra insulation throughout means that your power bills will be much lower than typical. Situated on 2.6 beautiful acres and right by the cul de sac, you will truly feel away from it all.
Location
State TN
County Hamilton County
Rooms
Main Level Bedrooms 1
Interior
Interior Features High Ceilings, Walk-In Closet(s)
Heating Central, Electric
Cooling Central Air, Electric
Flooring Finished Wood, Tile
Fireplaces Number 1
Fireplace Y
Appliance Microwave
Exterior
Exterior Feature Garage Door Opener
Garage Spaces 3.0
Utilities Available Electricity Available, Water Available
Waterfront false
View Y/N false
Roof Type Asphalt
Parking Type Attached - Side
Private Pool false
Building
Lot Description Level, Cul-De-Sac, Other
Story 2
Sewer Septic Tank
Water Public
Structure Type Vinyl Siding,Brick
New Construction false
Schools
Elementary Schools Apison Elementary School
Middle Schools Ooltewah Middle School
High Schools Ooltewah High School
Others
Senior Community false
Read Less Info
Want to know what your home might be worth? Contact us for a FREE valuation!

Our team is ready to help you sell your home for the highest possible price ASAP

© 2024 Listings courtesy of RealTrac as distributed by MLS GRID. All Rights Reserved.

"My job is to find and attract mastery-based agents to the office, protect the culture, and make sure everyone is happy! "






