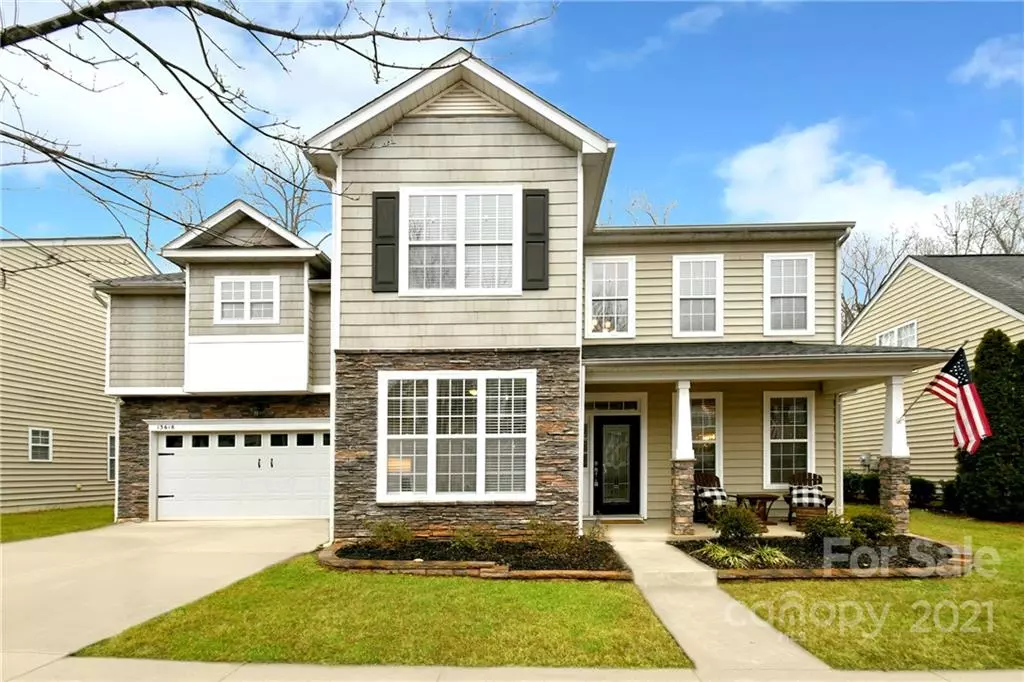$480,000
$450,000
6.7%For more information regarding the value of a property, please contact us for a free consultation.
5 Beds
3 Baths
2,826 SqFt
SOLD DATE : 02/18/2022
Key Details
Sold Price $480,000
Property Type Single Family Home
Sub Type Single Family Residence
Listing Status Sold
Purchase Type For Sale
Square Footage 2,826 sqft
Price per Sqft $169
Subdivision Villages At Rosedale
MLS Listing ID 3822649
Sold Date 02/18/22
Style Traditional
Bedrooms 5
Full Baths 2
Half Baths 1
HOA Fees $49/qua
HOA Y/N 1
Year Built 2008
Lot Size 0.360 Acres
Acres 0.36
Property Description
Don't miss this rare opportunity in the heart of vibrant Huntersville close to schools and shopping and nature trails galore! This 5-bedroom, 3-bath home features wood floors, soaring ceilings and a gorgeous and updated open floor plan that lives easy-breezy. The quaint front porch opens to a tucked away study/bedroom, a formal dining room and a wide-open kitchen, breakfast, and sunroom. The upper floor includes a master suite, with a private master bath and walk-in closet as well as three additional bedrooms and a convenient laundry room. The fun begins in this fenced and private backyard perfect for play and entertaining and truly completes this special home.
Location
State NC
County Mecklenburg
Interior
Interior Features Open Floorplan, Pantry
Heating Central, Gas Hot Air Furnace
Fireplace true
Appliance Cable Prewire, Ceiling Fan(s), Dishwasher, Disposal, Microwave, Refrigerator
Exterior
Exterior Feature Fence
Community Features Outdoor Pool, Playground
Parking Type Attached Garage, Garage - 2 Car
Building
Lot Description Level, Private
Building Description Stone, Vinyl Siding, Two Story
Foundation Crawl Space
Sewer Public Sewer
Water Public
Architectural Style Traditional
Structure Type Stone, Vinyl Siding
New Construction false
Schools
Elementary Schools Unspecified
Middle Schools Unspecified
High Schools Unspecified
Others
HOA Name Red Rock
Acceptable Financing Cash, Conventional, FHA
Listing Terms Cash, Conventional, FHA
Special Listing Condition None
Read Less Info
Want to know what your home might be worth? Contact us for a FREE valuation!

Our team is ready to help you sell your home for the highest possible price ASAP
© 2024 Listings courtesy of Canopy MLS as distributed by MLS GRID. All Rights Reserved.
Bought with Jason Ellsberry • EXP Realty LLC

"My job is to find and attract mastery-based agents to the office, protect the culture, and make sure everyone is happy! "






