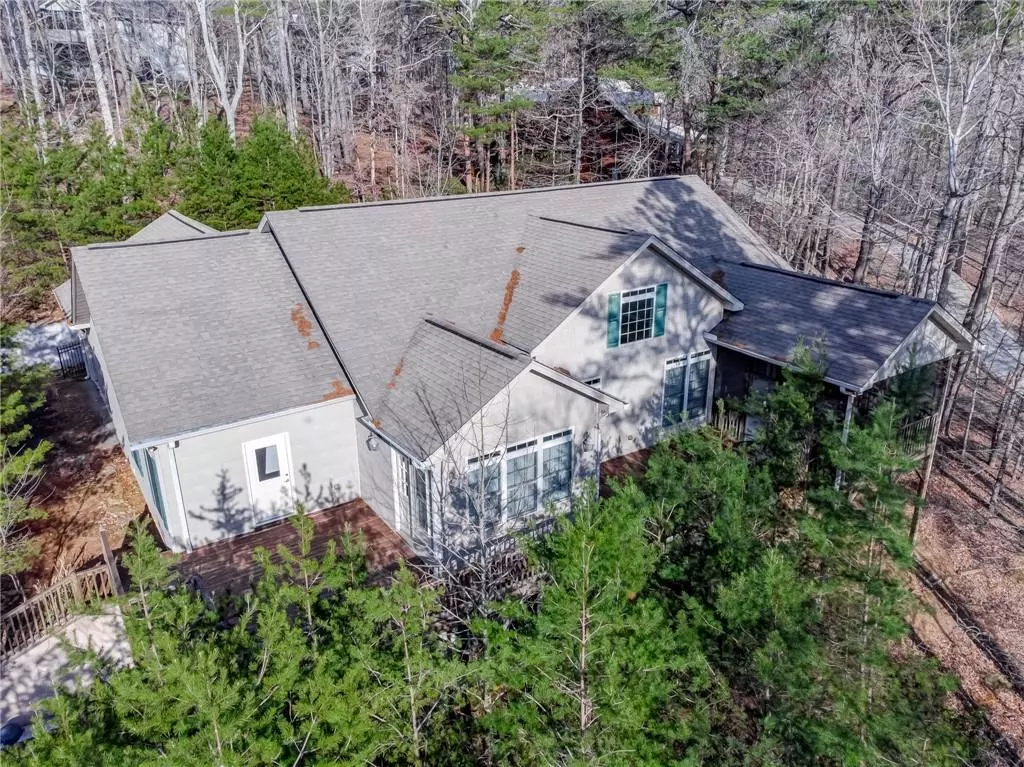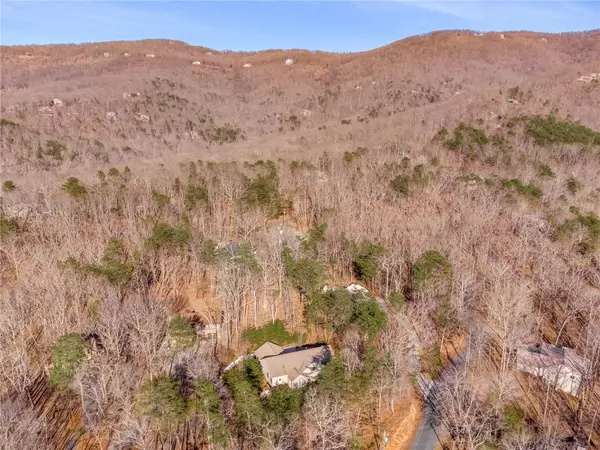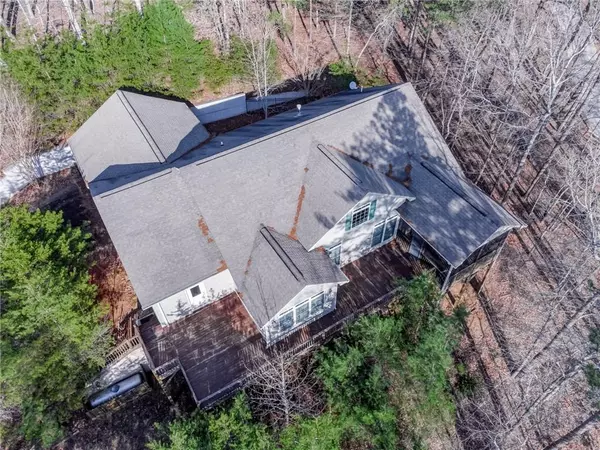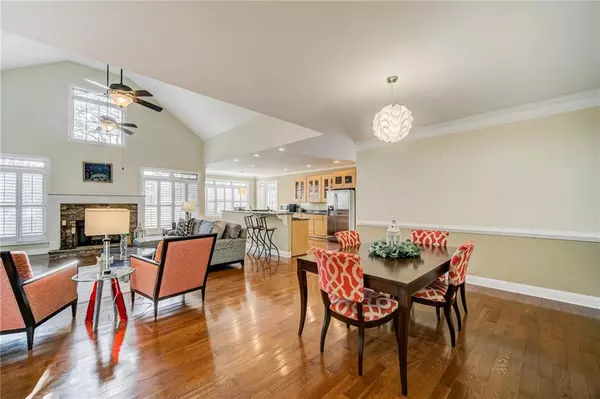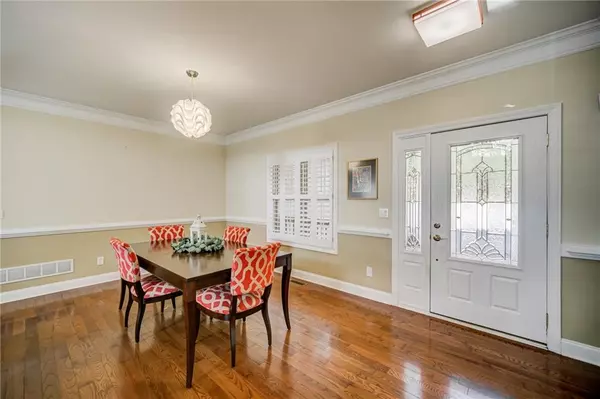$453,000
$425,000
6.6%For more information regarding the value of a property, please contact us for a free consultation.
3 Beds
3.5 Baths
3,120 SqFt
SOLD DATE : 02/14/2022
Key Details
Sold Price $453,000
Property Type Single Family Home
Sub Type Single Family Residence
Listing Status Sold
Purchase Type For Sale
Square Footage 3,120 sqft
Price per Sqft $145
Subdivision Bent Tree
MLS Listing ID 6987208
Sold Date 02/14/22
Style Ranch, Traditional
Bedrooms 3
Full Baths 3
Half Baths 1
Construction Status Resale
HOA Fees $3,360
HOA Y/N Yes
Year Built 2004
Annual Tax Amount $2,650
Tax Year 2021
Lot Size 0.970 Acres
Acres 0.97
Property Description
This outstanding 3 Bedroom, 3.5 Bath ranch style home sits on a private cul-de-sac street inside the beautiful gated community of Bent Tree, located in the North Georgia Mountains. This home offers privacy and convenience, with main level living and a split bedroom plan with two main level bedroom suites featuring private baths and walk in closets. You will love the feel of this home, with a vaulted great room anchored by a gas log fireplace, an open kitchen with custom cabinetry, granite countertops, and top of the line appliances. The kitchen offers an abundance of storage and countertop space and is conveniently located with a cozy breakfast area with access to the back deck for outdoor dining. The spacious master suite offer access to the screened porch for enjoying your morning coffee and features a luxurious master bath with double vanities, a tiled shower, separate jetted tub & large walk-in closet. The secondary main level bedroom features an en suite bath and access to the back deck. The terrace level is partially finished with a family room which could serve as a recreation room, home office or flex room and a bedroom and full bath. One half of the basement is unfinished for storage or for finishing in the future. You'll find upgrades throughout this beautiful home including plantation shutters. Enjoy the main level garage which leads into the mudroom/ laundry room. Enjoy this peaceful setting just minutes from the community lake and all the fabulous amenities that this North Georgia community has to offer! This home is move-in ready and being sold furnished except for the living room rug, sofa accent pillows and other décor pieces throughout the main living area.
Location
State GA
County Pickens
Lake Name None
Rooms
Bedroom Description Master on Main, Split Bedroom Plan
Other Rooms None
Basement Bath/Stubbed, Daylight, Exterior Entry, Finished, Finished Bath, Interior Entry
Main Level Bedrooms 2
Dining Room Great Room, Open Concept
Interior
Interior Features Cathedral Ceiling(s), Central Vacuum, Double Vanity, High Ceilings 10 ft Main, High Speed Internet, Walk-In Closet(s)
Heating Central, Propane
Cooling Ceiling Fan(s), Central Air
Flooring Carpet, Ceramic Tile, Hardwood
Fireplaces Number 1
Fireplaces Type Factory Built, Gas Log, Great Room
Window Features Insulated Windows
Appliance Dishwasher, Electric Range, Microwave, Refrigerator
Laundry Laundry Room, Main Level, Mud Room
Exterior
Exterior Feature Private Front Entry, Private Yard
Parking Features Attached, Garage, Garage Door Opener, Garage Faces Side, Kitchen Level
Garage Spaces 2.0
Fence Front Yard, Wrought Iron
Pool None
Community Features Clubhouse, Dog Park, Fishing, Gated, Golf, Homeowners Assoc, Lake, Pickleball, Pool, Restaurant, Stable(s), Tennis Court(s)
Utilities Available Cable Available, Electricity Available, Phone Available, Water Available
Waterfront Description None
View Mountain(s), Trees/Woods
Roof Type Composition, Shingle
Street Surface Asphalt, Paved
Accessibility Accessible Doors, Accessible Hallway(s)
Handicap Access Accessible Doors, Accessible Hallway(s)
Porch Deck, Front Porch, Screened
Total Parking Spaces 2
Building
Lot Description Back Yard, Corner Lot, Mountain Frontage
Story One
Foundation Concrete Perimeter
Sewer Septic Tank
Water Public
Architectural Style Ranch, Traditional
Level or Stories One
Structure Type Vinyl Siding
New Construction No
Construction Status Resale
Schools
Elementary Schools Tate
Middle Schools Jasper
High Schools Pickens
Others
HOA Fee Include Reserve Fund, Security
Senior Community no
Restrictions false
Tax ID 024D 380
Special Listing Condition None
Read Less Info
Want to know what your home might be worth? Contact us for a FREE valuation!

Our team is ready to help you sell your home for the highest possible price ASAP

Bought with Craft, Inc.
"My job is to find and attract mastery-based agents to the office, protect the culture, and make sure everyone is happy! "

