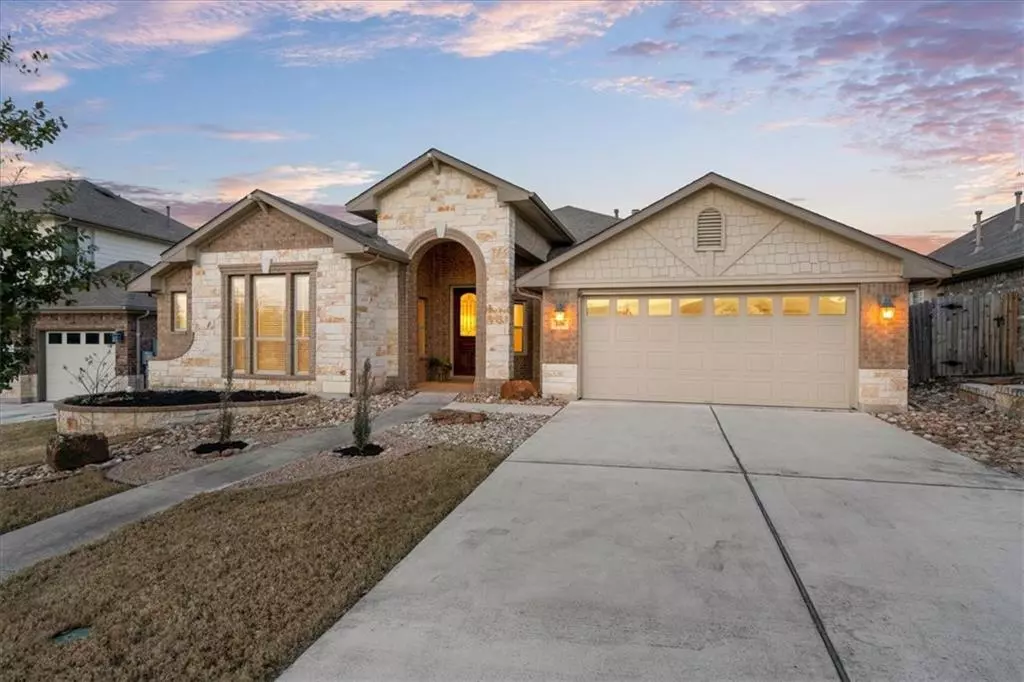$520,000
For more information regarding the value of a property, please contact us for a free consultation.
4 Beds
3 Baths
2,632 SqFt
SOLD DATE : 02/18/2022
Key Details
Property Type Single Family Home
Sub Type Single Family Residence
Listing Status Sold
Purchase Type For Sale
Square Footage 2,632 sqft
Price per Sqft $237
Subdivision Star Ranch
MLS Listing ID 4152326
Sold Date 02/18/22
Bedrooms 4
Full Baths 3
HOA Fees $33/ann
Originating Board actris
Year Built 2014
Tax Year 2021
Lot Dimensions 65x125
Property Description
Masterful design & modern luxury are uniquely embodied in this gorgeous home nestled towards the back of the neighborhood.
When you walk up to this stunning home, you're greeted w/ exquisite masonry, luscious landscaping, rock bed accents, and an ornate front door. The living area is bright & open w/ high ceilings, wood tile floors, and cedar beams. It features a wall of windows and opens seamlessly into your kitchen. Your dining area has a ceiling fan, cedar beams, thoughtful built-in cabinets, wine racks, and shelves.
Your kitchen opens seamlessly to the family room & eat-in kitchen.
The spacious chef's kitchen is a designer's dream; it features sparkling granite countertops, tile backsplash, modern white cabinetry, pendant light fixtures, gas cooktop stove, built-in microwave, expansive island, breakfast bar, pantry, & SS appliances. Your breakfast area features a large window with a shelf perfect for plants.
Master Retreat awaits complete with a sitting area with private access to the back patio.
An enchanting Spa-like en-suite complete with his/ her vanities with stunning tile. An expansive walk-in shower with seat and tile accents. Feel like you have walked into a spa every time you enter this space.
Your other bedrooms are spacious w/ plush carpet. One of your secondary baths features a walk-in shower.
Your spacious backyard is ready for your finishing touches. Relax on the covered patio. Relax & unwind while sitting by your cozy outdoor fireplace or entertain in style with your built-in grill.
Fantastic location with many amenities. Minutes from major roads, shopping, and The Golf Club at Star Ranch and Forest Creek Golf Club. Look no further you have found your dream home.
Location
State TX
County Williamson
Rooms
Main Level Bedrooms 4
Interior
Interior Features Bookcases, Beamed Ceilings, High Ceilings, Entrance Foyer, In-Law Floorplan, Multiple Dining Areas, Primary Bedroom on Main
Heating Central, Natural Gas
Cooling Central Air
Flooring Carpet, Tile
Fireplaces Number 2
Fireplaces Type Family Room, Outside
Fireplace Y
Appliance Dishwasher, Disposal, Gas Cooktop, Microwave, Free-Standing Range, Refrigerator
Exterior
Exterior Feature No Exterior Steps
Garage Spaces 2.0
Fence Fenced, Wood
Pool None
Community Features Cluster Mailbox, Common Grounds, Golf, Pool
Utilities Available Electricity Available, Natural Gas Available, Phone Available, Underground Utilities
Waterfront Description None
View None
Roof Type Composition
Accessibility None
Porch Covered, Patio
Total Parking Spaces 2
Private Pool No
Building
Lot Description Curbs, Interior Lot, Level, Near Golf Course, Sprinkler - Automatic, Trees-Medium (20 Ft - 40 Ft)
Faces South
Foundation Slab
Sewer MUD, Public Sewer
Water MUD, Public
Level or Stories One
Structure Type Brick Veneer,Frame,HardiPlank Type,Masonry – All Sides,Stone
New Construction No
Schools
Elementary Schools Howard Norman
Middle Schools Farley
High Schools Hutto
Others
HOA Fee Include Common Area Maintenance
Restrictions City Restrictions,Covenant,Deed Restrictions
Ownership Fee-Simple
Acceptable Financing Cash, Conventional, FHA, VA Loan
Tax Rate 2.7222
Listing Terms Cash, Conventional, FHA, VA Loan
Special Listing Condition Standard
Read Less Info
Want to know what your home might be worth? Contact us for a FREE valuation!

Our team is ready to help you sell your home for the highest possible price ASAP
Bought with Pure Realty

"My job is to find and attract mastery-based agents to the office, protect the culture, and make sure everyone is happy! "

