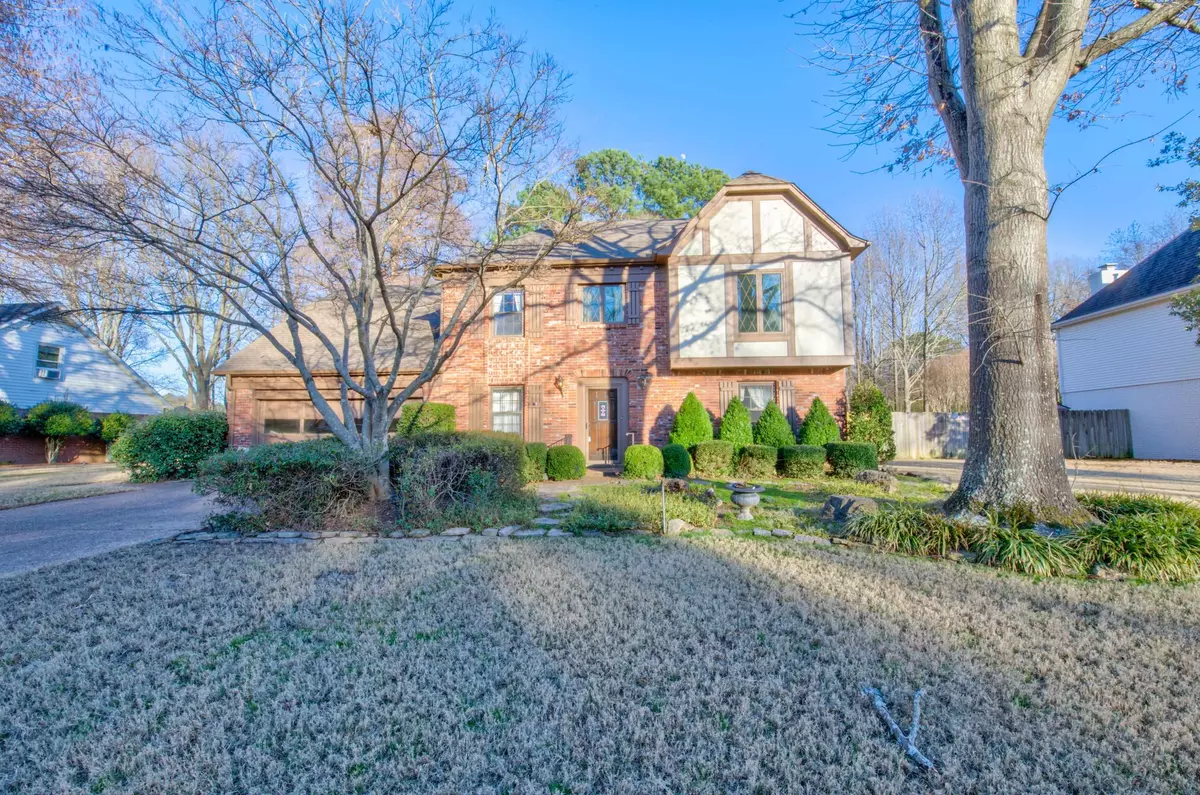$475,000
$475,000
For more information regarding the value of a property, please contact us for a free consultation.
5 Beds
4.1 Baths
3,599 SqFt
SOLD DATE : 02/15/2022
Key Details
Sold Price $475,000
Property Type Single Family Home
Sub Type Detached Single Family
Listing Status Sold
Purchase Type For Sale
Approx. Sqft 3400-3599
Square Footage 3,599 sqft
Price per Sqft $131
Subdivision Farmington East Sec B
MLS Listing ID 10115660
Sold Date 02/15/22
Style Traditional
Bedrooms 5
Full Baths 4
Half Baths 1
Year Built 1983
Annual Tax Amount $4,758
Lot Size 0.340 Acres
Property Description
Put your mark on this fixer-upper oozing with potential in a highly sought after Germantown neighborhood! Located on walking trail just steps from Dogwood Elementary/Dogwood Park! Two master beds (one down) Nanny/in-law suite w/separate entrance, Kitchenette & Living space is up! Office/study space down! All secondary bedrooms generously sized w/ baths adjacent. Large screened-in patio, grilling patio, deck, storage shed & plenty of privacy in back! Laundry room plumbed for gas/electric dryer!
Location
State TN
County Shelby
Area Germantown/Central
Rooms
Other Rooms Attic, Bonus Room, Entry Hall, In-Law Quarters, Laundry Room, Library/Study
Master Bedroom 20x14
Bedroom 2 19x15 Carpet, Level 1, Private Full Bath, Walk-In Closet
Bedroom 3 23x14 Carpet, Level 2, Private Full Bath, Vaulted/Coffered Ceilings
Bedroom 4 20x14 Carpet, Level 2, Shared Bath
Bedroom 5 13x11 Carpet, Level 2, Shared Bath
Dining Room 13x11
Kitchen Great Room, Pantry, Separate Breakfast Room, Separate Dining Room
Interior
Interior Features All Window Treatments, Attic Access, Permanent Attic Stairs, Sky Light(s), Smoke Detector(s), Walk-In Closet(s)
Heating Central
Cooling Central
Flooring 9 or more Ft. Ceiling, Part Carpet, Tile, Vaulted/Coff/Tray Ceiling, Wood Laminate Floors
Fireplaces Number 1
Fireplaces Type In Den/Great Room
Equipment Cable Available, Dishwasher, Microwave, Range/Oven
Exterior
Exterior Feature Brick Veneer
Garage Driveway/Pad, Front-Load Garage, Garage Door Opener(s)
Garage Spaces 2.0
Pool None
Roof Type Composition Shingles
Building
Lot Description Landscaped, Level, Wood Fenced, Wooded
Story 2
Others
Acceptable Financing Conventional
Listing Terms Conventional
Read Less Info
Want to know what your home might be worth? Contact us for a FREE valuation!

Our team is ready to help you sell your home for the highest possible price ASAP
Bought with Kimberly Hardwick • The Firm

"My job is to find and attract mastery-based agents to the office, protect the culture, and make sure everyone is happy! "






