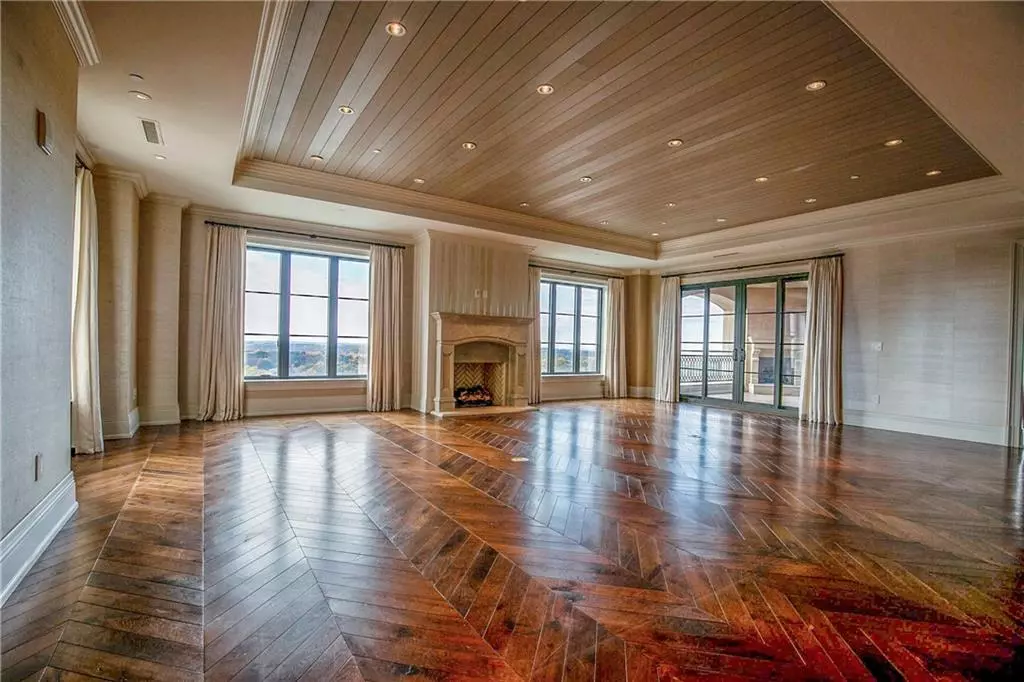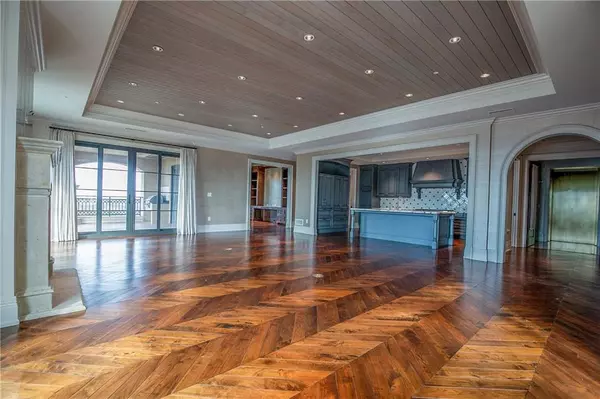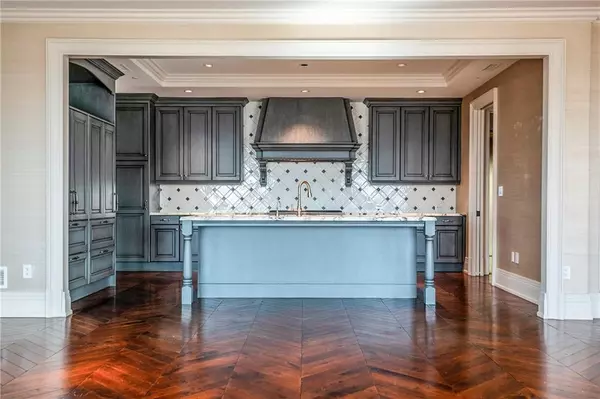$4,550,000
$4,800,000
5.2%For more information regarding the value of a property, please contact us for a free consultation.
3 Beds
3.5 Baths
3,807 SqFt
SOLD DATE : 02/16/2022
Key Details
Sold Price $4,550,000
Property Type Condo
Sub Type Condominium
Listing Status Sold
Purchase Type For Sale
Square Footage 3,807 sqft
Price per Sqft $1,195
Subdivision St Regis
MLS Listing ID 6974747
Sold Date 02/16/22
Style European, High Rise (6 or more stories)
Bedrooms 3
Full Baths 3
Half Baths 1
Construction Status Resale
HOA Fees $1,914
HOA Y/N Yes
Year Built 2010
Annual Tax Amount $33,930
Tax Year 2021
Lot Size 3,807 Sqft
Acres 0.0874
Property Description
Exceptional home in the prestigious St. Regis Residences, in the heart of Buckhead with the finest amenities available. Unobstructed panoramic views are enjoyed in every room. The private elevator opens to a grand living space and open kitchen for entertaining. The outdoor living room is arranged for city and sunset views, along with outdoor grilling. The well appointed owner's suite features a separate den or study, custom closet, and a luxurious owner's bath. Two car garage are included in the sale of this exquisite property. Enjoy access to the finest world class amenities such as the pool with poolside bar, jacuzzi, and St. Regis spa, St. Regis bar, and world class dining at Atlas and the Garden Room. Offering space, views, and an enviable lifestyle of luxury, this residence is truly exceptional.
Location
State GA
County Fulton
Lake Name None
Rooms
Bedroom Description Master on Main, Oversized Master, Sitting Room
Other Rooms None
Basement None
Main Level Bedrooms 3
Dining Room Open Concept, Seats 12+
Interior
Interior Features Double Vanity, Entrance Foyer, High Ceilings 10 ft Main, Tray Ceiling(s), Walk-In Closet(s)
Heating Electric, Zoned
Cooling Central Air, Zoned
Flooring Hardwood
Fireplaces Number 2
Fireplaces Type Gas Log, Gas Starter, Great Room, Outside
Window Features Insulated Windows, Storm Window(s)
Appliance Dishwasher, Disposal, Double Oven, Dryer, Electric Water Heater, Gas Range, Microwave, Range Hood, Refrigerator, Self Cleaning Oven, Washer
Laundry In Hall
Exterior
Exterior Feature Balcony, Gas Grill, Private Front Entry, Private Rear Entry, Storage
Parking Features Assigned, Attached, Deeded, Drive Under Main Level, Garage
Garage Spaces 2.0
Fence None
Pool In Ground
Community Features Business Center, Concierge, Fitness Center, Homeowners Assoc, Near Shopping, Pool, Restaurant, Spa/Hot Tub
Utilities Available Cable Available, Electricity Available, Natural Gas Available, Phone Available, Sewer Available, Underground Utilities, Water Available
Waterfront Description None
View City
Roof Type Composition
Street Surface Asphalt
Accessibility Accessible Doors, Accessible Entrance, Accessible Hallway(s)
Handicap Access Accessible Doors, Accessible Entrance, Accessible Hallway(s)
Porch Covered
Total Parking Spaces 2
Private Pool false
Building
Lot Description Landscaped, Level
Story One
Foundation Concrete Perimeter, Pillar/Post/Pier
Sewer Public Sewer
Water Public
Architectural Style European, High Rise (6 or more stories)
Level or Stories One
Structure Type Cement Siding
New Construction No
Construction Status Resale
Schools
Elementary Schools Morris Brandon
Middle Schools Willis A. Sutton
High Schools North Atlanta
Others
HOA Fee Include Door person, Gas, Insurance, Maintenance Structure, Maintenance Grounds, Reserve Fund, Security, Sewer, Swim/Tennis, Trash
Senior Community no
Restrictions true
Tax ID 17 0099 LL3381
Ownership Condominium
Financing no
Special Listing Condition None
Read Less Info
Want to know what your home might be worth? Contact us for a FREE valuation!

Our team is ready to help you sell your home for the highest possible price ASAP

Bought with Beacham and Company Realtors
"My job is to find and attract mastery-based agents to the office, protect the culture, and make sure everyone is happy! "






