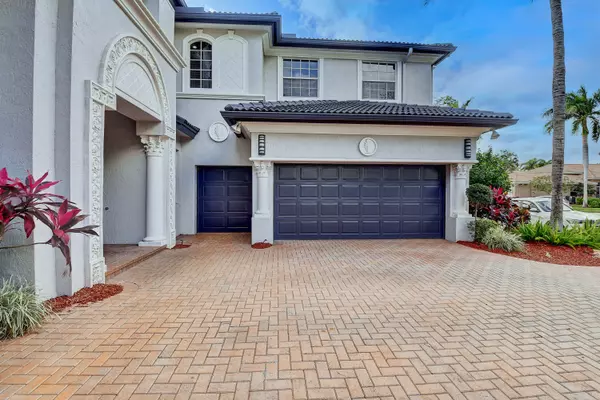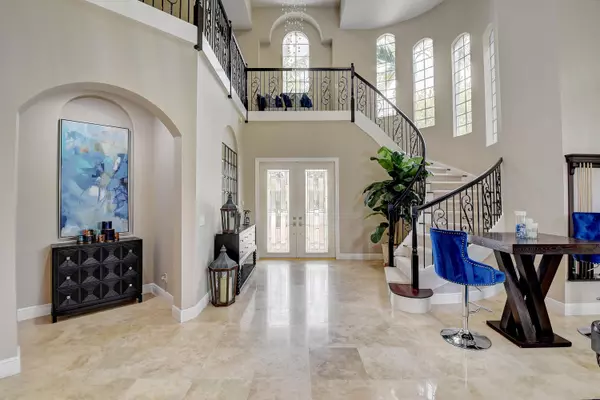Bought with Coldwell Banker-Boynton Beach
$1,375,000
$1,299,000
5.9%For more information regarding the value of a property, please contact us for a free consultation.
4 Beds
5 Baths
4,020 SqFt
SOLD DATE : 02/17/2022
Key Details
Sold Price $1,375,000
Property Type Single Family Home
Sub Type Single Family Detached
Listing Status Sold
Purchase Type For Sale
Square Footage 4,020 sqft
Price per Sqft $342
Subdivision Mizner Country Club
MLS Listing ID RX-10769705
Sold Date 02/17/22
Bedrooms 4
Full Baths 5
Construction Status Resale
Membership Fee $100,000
HOA Fees $772/mo
HOA Y/N Yes
Abv Grd Liv Area 10
Year Built 2004
Annual Tax Amount $7,641
Tax Year 2021
Lot Size 8,904 Sqft
Property Description
Don't miss out on thIs must see, rarely found, Casa Vieja model situated at the end of the cul-de-sac, surrounded by lush, tropical landscaping. Newly painted interior and exterior and remodeled throughout. You will be stunned when you enter the grand foyer with its exquisite chandelier. Formal Dining room and living room are enhanced by gorgeous, shear...floor to ceiling window treatments. The open floor plan is both inviting and cozy and entertains like a dream. Newly updated, custom gourmet kitchen opens to the family room and features newer upgraded SS appliances, including a double oven, induction cook-top and quartz countertops. The family room features a built in bar with a wine fridge, and looks out to the gorgeous marble patio, summer kitchen, pool and spa.
Location
State FL
County Palm Beach
Community Mizner Country Club
Area 4740
Zoning AGR-PU
Rooms
Other Rooms Den/Office, Family, Laundry-Inside, Loft
Master Bath Dual Sinks, Mstr Bdrm - Ground, Separate Shower, Separate Tub
Interior
Interior Features Closet Cabinets, Ctdrl/Vault Ceilings, Kitchen Island
Heating Central, Electric
Cooling Ceiling Fan, Central, Electric
Flooring Carpet, Other
Furnishings Furniture Negotiable
Exterior
Exterior Feature Covered Patio, Open Patio
Garage Garage - Attached
Garage Spaces 3.0
Pool Inground, Spa
Community Features Sold As-Is
Utilities Available Cable, Electric, Public Sewer, Public Water
Amenities Available Bike - Jog, Cafe/Restaurant, Clubhouse, Community Room, Fitness Center, Game Room, Golf Course, Internet Included, Manager on Site, Playground, Pool, Putting Green, Sauna, Spa-Hot Tub, Tennis
Waterfront No
Waterfront Description None
View Garden
Present Use Sold As-Is
Parking Type Garage - Attached
Exposure North
Private Pool Yes
Building
Lot Description < 1/4 Acre
Story 2.00
Foundation CBS
Construction Status Resale
Schools
Elementary Schools Sunrise Park Elementary School
Middle Schools Eagles Landing Middle School
High Schools Olympic Heights Community High
Others
Pets Allowed Yes
HOA Fee Include 772.00
Senior Community No Hopa
Restrictions Buyer Approval,No Lease 1st Year
Security Features Gate - Manned
Acceptable Financing Cash, Conventional
Membership Fee Required Yes
Listing Terms Cash, Conventional
Financing Cash,Conventional
Pets Description No Restrictions
Read Less Info
Want to know what your home might be worth? Contact us for a FREE valuation!

Our team is ready to help you sell your home for the highest possible price ASAP

"My job is to find and attract mastery-based agents to the office, protect the culture, and make sure everyone is happy! "






