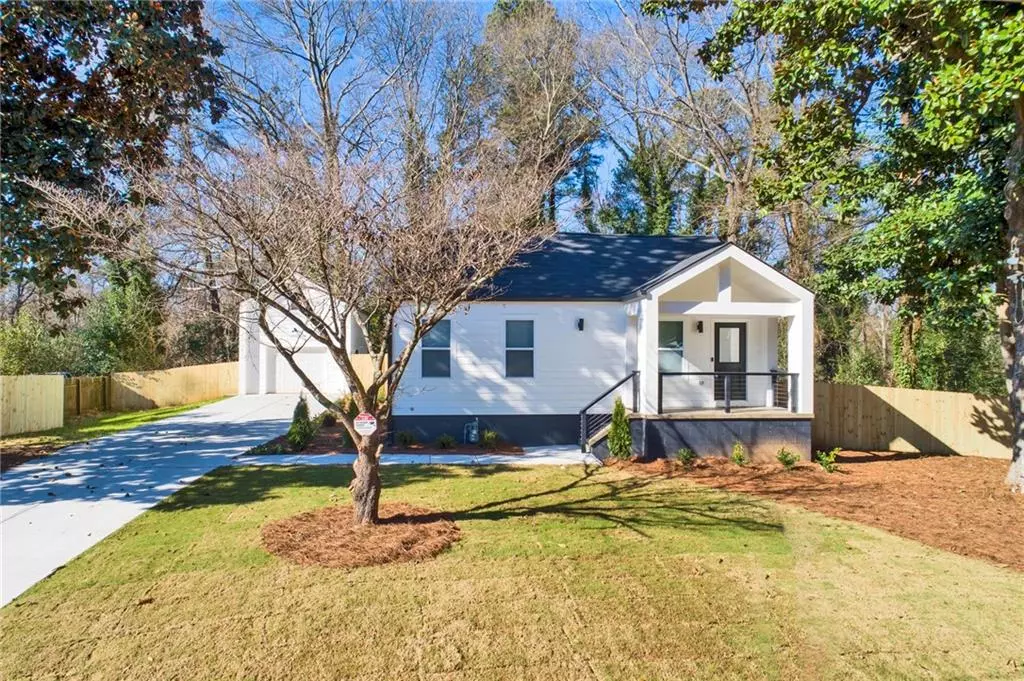$525,000
$515,000
1.9%For more information regarding the value of a property, please contact us for a free consultation.
3 Beds
2 Baths
1,500 SqFt
SOLD DATE : 02/11/2022
Key Details
Sold Price $525,000
Property Type Single Family Home
Sub Type Single Family Residence
Listing Status Sold
Purchase Type For Sale
Square Footage 1,500 sqft
Price per Sqft $350
Subdivision Westmont Estates
MLS Listing ID 6983833
Sold Date 02/11/22
Style Ranch
Bedrooms 3
Full Baths 2
Construction Status Updated/Remodeled
HOA Y/N No
Year Built 1952
Annual Tax Amount $1,768
Tax Year 2020
Lot Size 0.387 Acres
Acres 0.3874
Property Description
Gorgeous Home! NEW EVERYTHING - electrical, plumbing, HVAC, roof, windows, siding, flooring,
doors, insulations, lighting etc. THIS HOME IS PRACTICALLY NEW CONSTRUCTION WITH HIGH QUALITY
WORKMANSHIP! 3 spacious bedrooms, 2 luxurious baths; Custom built, fully equipped kitchen with oversized
island, wine cooler, Samsung appliances , quartz counter tops, open to the living room with plenty of space for
entertaining. Wrap around porch with cable railing. Separate, insulated garage/workshop on the property with full bathroom, small kitchenette and unfinished attic space that has endless potential.
Private, fenced backyard. Only minutes from Mercedes Benz Stadium, Georgia Aquarium, Georgia World Congress Center,
Beltline, Atlanta University Center, Fort McPherson and Tyler Perry Studios.
Location
State GA
County Fulton
Lake Name None
Rooms
Bedroom Description Split Bedroom Plan, Other
Other Rooms Garage(s), Workshop
Basement None
Main Level Bedrooms 3
Dining Room Open Concept
Interior
Interior Features Disappearing Attic Stairs, Double Vanity, Entrance Foyer, High Ceilings 9 ft Main, Low Flow Plumbing Fixtures, Walk-In Closet(s)
Heating Forced Air, Natural Gas
Cooling Central Air
Flooring Hardwood
Fireplaces Number 1
Fireplaces Type Decorative, Living Room
Window Features None
Appliance Dishwasher, Disposal, Gas Oven, Gas Water Heater, Microwave, Refrigerator, Self Cleaning Oven
Laundry In Hall, Main Level
Exterior
Exterior Feature Private Yard, Rear Stairs
Parking Features Garage, Level Driveway
Garage Spaces 2.0
Fence Back Yard, Chain Link, Fenced, Wood
Pool None
Community Features Near Beltline, Near Marta, Near Shopping, Park, Public Transportation, Restaurant, Street Lights
Utilities Available Cable Available, Electricity Available, Natural Gas Available, Phone Available, Sewer Available, Water Available
Waterfront Description None
View Other
Roof Type Composition
Street Surface Asphalt, Paved
Accessibility None
Handicap Access None
Porch Deck, Front Porch
Total Parking Spaces 2
Building
Lot Description Back Yard, Front Yard, Landscaped, Level, Private
Story One
Foundation Slab
Sewer Public Sewer
Water Public
Architectural Style Ranch
Level or Stories One
Structure Type Frame
New Construction No
Construction Status Updated/Remodeled
Schools
Elementary Schools Finch
Middle Schools Sylvan Hills
High Schools G.W. Carver
Others
Senior Community no
Restrictions false
Tax ID 14 013800040051
Special Listing Condition None
Read Less Info
Want to know what your home might be worth? Contact us for a FREE valuation!

Our team is ready to help you sell your home for the highest possible price ASAP

Bought with EXP Realty, LLC.
"My job is to find and attract mastery-based agents to the office, protect the culture, and make sure everyone is happy! "






