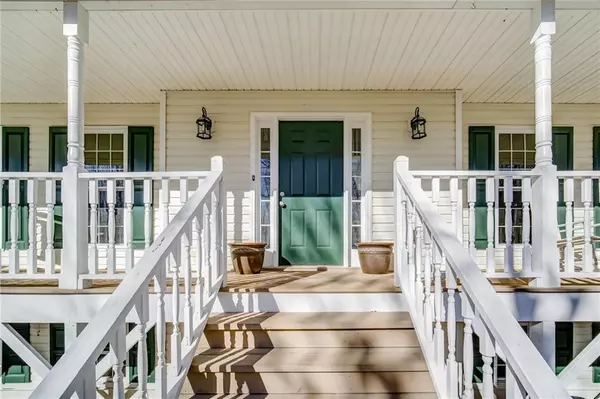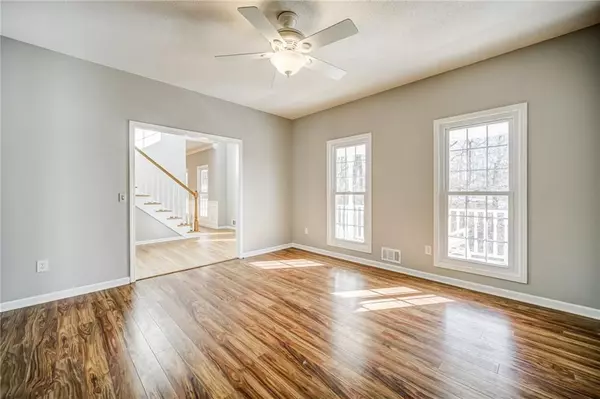$422,000
$420,000
0.5%For more information regarding the value of a property, please contact us for a free consultation.
4 Beds
3.5 Baths
3,136 SqFt
SOLD DATE : 02/16/2022
Key Details
Sold Price $422,000
Property Type Single Family Home
Sub Type Single Family Residence
Listing Status Sold
Purchase Type For Sale
Square Footage 3,136 sqft
Price per Sqft $134
Subdivision Fieldstone
MLS Listing ID 6988102
Sold Date 02/16/22
Style Traditional
Bedrooms 4
Full Baths 3
Half Baths 1
Construction Status Resale
HOA Fees $325
HOA Y/N No
Year Built 2000
Annual Tax Amount $2,839
Tax Year 2020
Lot Size 0.560 Acres
Acres 0.56
Property Description
Well maintained home nestled on a beautifully wooded lot for extra privacy in the well sought after Fieldstone Subd. Extra long driveway leads up to the well manicured front flower beds. Rocking chairs invite you to take a rest on the adorable front porch. The inviting front entry way and grand staircase welcome you into the home. An office space is located off to the right of the entry as the fromal dining is to the right. A erfect size living room is centered on the fireplace and has a great space for a TV over the mantel. As you pass by the fixed up half bath to your left, you enter a fantastic gourmet kitchen complete with updated appliances and light fixtures, granite countertops, a unique tile backslash, and a 5 burner gas range. A wonderful outdoor space complete with covering and extended deck. Insulated windows throughout as well as new insulated garage doors with smart openers. New smart thermostats as well as remote controlled ceiling fans. Luxurious master bath with soaking tub, walk-in shower, double vanity and dressing/makeup table with cabinet. Newer carport. Finished bonus room in daylight basement features wood flooring & full bath! Perfect for theatre room or extra bedroom. This home has it all. The amenities include: 2 pools, 2 playgrounds & 2 clubhouses as well as tennis courts. Minutes from downtown Canton, Hwy 575 and fantastic shopping & restaurants.
Location
State GA
County Cherokee
Lake Name None
Rooms
Bedroom Description Oversized Master
Other Rooms Gazebo
Basement Daylight, Driveway Access, Finished, Finished Bath, Full, Interior Entry
Dining Room Separate Dining Room
Interior
Interior Features Disappearing Attic Stairs, Double Vanity, Entrance Foyer 2 Story, High Ceilings 9 ft Main, Tray Ceiling(s), Walk-In Closet(s)
Heating Forced Air, Natural Gas
Cooling Ceiling Fan(s), Central Air
Flooring Carpet, Ceramic Tile, Hardwood
Fireplaces Number 1
Fireplaces Type Family Room
Window Features Insulated Windows
Appliance Dishwasher, Gas Range, Gas Water Heater, Microwave, Refrigerator
Laundry In Kitchen, Main Level
Exterior
Exterior Feature Private Yard
Parking Features Attached, Garage, Garage Faces Side, Level Driveway
Garage Spaces 2.0
Fence Back Yard, Fenced
Pool None
Community Features Clubhouse, Homeowners Assoc, Playground, Pool, Street Lights, Tennis Court(s)
Utilities Available Cable Available, Electricity Available, Natural Gas Available, Phone Available, Water Available
Waterfront Description None
View Trees/Woods, Other
Roof Type Composition
Street Surface Paved
Accessibility None
Handicap Access None
Porch Covered, Deck, Front Porch
Total Parking Spaces 2
Building
Lot Description Back Yard, Private, Sloped, Wooded
Story Two
Foundation Concrete Perimeter
Sewer Septic Tank
Water Public
Architectural Style Traditional
Level or Stories Two
Structure Type Vinyl Siding
New Construction No
Construction Status Resale
Schools
Elementary Schools J. Knox
Middle Schools Teasley
High Schools Cherokee
Others
HOA Fee Include Swim/Tennis
Senior Community no
Restrictions false
Tax ID 14N12C 187
Ownership Fee Simple
Financing no
Special Listing Condition None
Read Less Info
Want to know what your home might be worth? Contact us for a FREE valuation!

Our team is ready to help you sell your home for the highest possible price ASAP

Bought with Coldwell Banker Realty
"My job is to find and attract mastery-based agents to the office, protect the culture, and make sure everyone is happy! "






