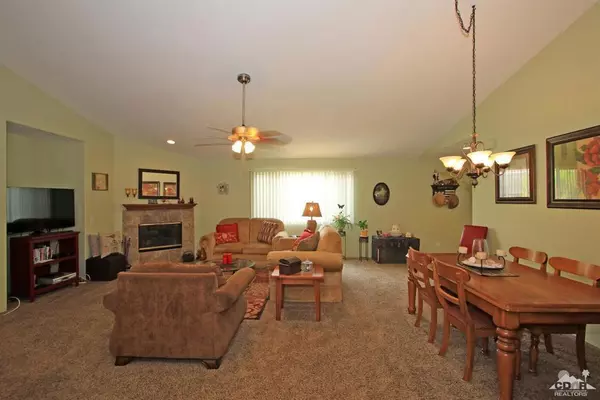$255,000
$249,900
2.0%For more information regarding the value of a property, please contact us for a free consultation.
3 Beds
2 Baths
1,576 SqFt
SOLD DATE : 10/19/2016
Key Details
Sold Price $255,000
Property Type Single Family Home
Sub Type Single Family Residence
Listing Status Sold
Purchase Type For Sale
Square Footage 1,576 sqft
Price per Sqft $161
Subdivision La Quinta Cove
MLS Listing ID 216021648DA
Sold Date 10/19/16
Bedrooms 3
Full Baths 2
HOA Y/N No
Year Built 2001
Lot Size 4,791 Sqft
Property Description
Charming La Quinta Cove Home! Featuring beautiful mountain views & near Old Town La Quinta, this home offers an open floor plan w/ lots of natural light, upgrades & exudes a comfortable & inviting fee & look. Featuring a great room w/ fireplace & dining area, modern kitchen w/ pantry, breakfast bar, Corian counter tops, natural gas range & French doors, 2 spacious guest bedrooms, a bright guest bathroom, a roomy master bedroom w/ French doors, walk-in closet & en suite bathroom w/ dual vanities, soaking tub & shower. Enclosed concrete side yard & back paver patio offer plenty of room for relaxing or entertaining. Blinds, custom ceiling fans, plush carpeting & custom lighting fixtures provides style & value. Original owners have customized the home w/ wide hallways & doorways for easy wheel chair access. Buyer can possibly qualify for the low income loan assistance program through the City of La Quinta. Call Bryan for details!
Location
State CA
County Riverside
Area 313 - La Quinta South Of Hwy 111
Interior
Interior Features Breakfast Bar, Breakfast Area, Cathedral Ceiling(s), Separate/Formal Dining Room, High Ceilings, Open Floorplan, Storage, Walk-In Closet(s)
Heating Forced Air, Fireplace(s)
Cooling Central Air
Flooring Carpet, Tile
Fireplaces Type Gas, Great Room
Fireplace Yes
Appliance Dishwasher, Gas Cooking, Disposal, Gas Range, Gas Water Heater, Microwave
Laundry Laundry Room
Exterior
Parking Features Direct Access, Driveway, Garage, Guest, On Street
Garage Spaces 2.0
Garage Description 2.0
Fence Block, Wood
View Y/N Yes
View Mountain(s)
Roof Type Concrete,Tile
Porch Concrete
Attached Garage Yes
Total Parking Spaces 2
Private Pool No
Building
Lot Description Back Yard, Front Yard, Landscaped, Paved, Yard
Story One
Entry Level One
Foundation Slab
Level or Stories One
New Construction No
Schools
School District Desert Sands Unified
Others
Senior Community No
Tax ID 773232010
Acceptable Financing Cash, Cash to New Loan, Conventional, FHA, VA Loan
Listing Terms Cash, Cash to New Loan, Conventional, FHA, VA Loan
Financing Cash to New Loan
Special Listing Condition Standard
Read Less Info
Want to know what your home might be worth? Contact us for a FREE valuation!

Our team is ready to help you sell your home for the highest possible price ASAP

Bought with Kim Klein • Berkshire Hathaway HomeServices California Properties

"My job is to find and attract mastery-based agents to the office, protect the culture, and make sure everyone is happy! "






