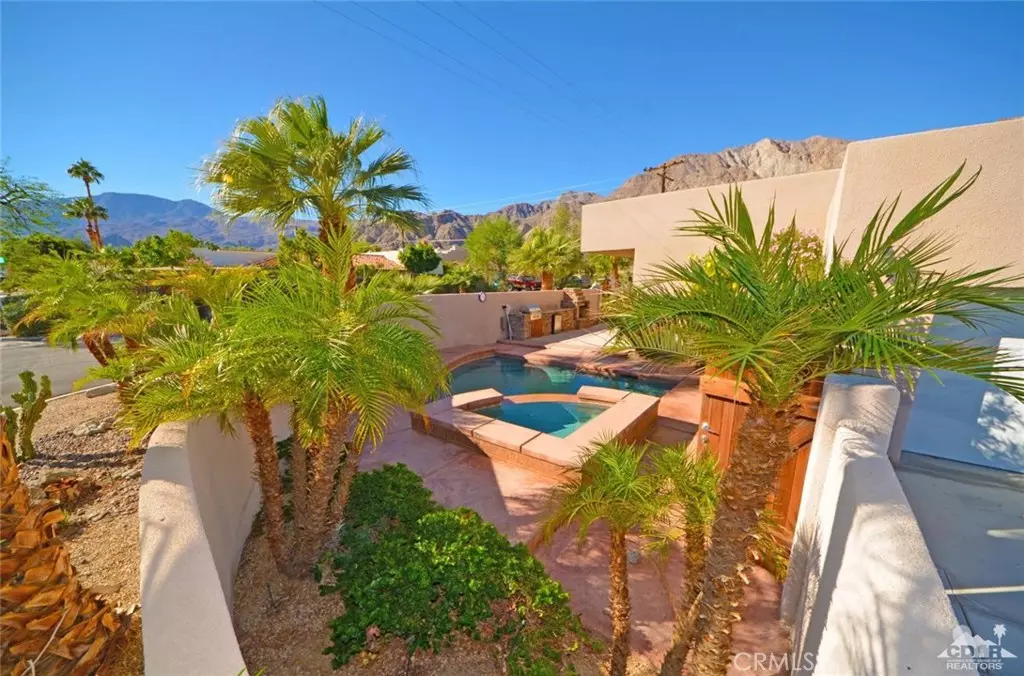$345,000
$349,900
1.4%For more information regarding the value of a property, please contact us for a free consultation.
3 Beds
2 Baths
1,779 SqFt
SOLD DATE : 12/23/2016
Key Details
Sold Price $345,000
Property Type Single Family Home
Sub Type Single Family Residence
Listing Status Sold
Purchase Type For Sale
Square Footage 1,779 sqft
Price per Sqft $193
Subdivision La Quinta Cove
MLS Listing ID 216031656DA
Sold Date 12/23/16
Bedrooms 3
Full Baths 2
HOA Y/N No
Year Built 2001
Lot Size 4,791 Sqft
Property Description
This amazing 3 bedroom, 2 bath family home is a must see with 1,779 square feet of living space and is located on a corner lot! This property is completely private with walled in front and back yards as well as a tall wrought iron fence/gate in the rear yard which is perfect for those with pets or small children. The cook of the family will love the 5-burner stove, stainless oven, microwave and dishwasher. The dining area off the kitchen with large sliding door allows easy access to the built-in BBQ and outdoor stacked stone fireplace. Enjoy the magical mountain views from the kitchen, dining area, living room and master bedroom or while floating in your private pool or relaxing in your spa located in the courtyard of the property. All of this is within a block from the walking/bike path in La Quinta Cove. Experience life in Old Town La Quinta with many restaurants, shops, farmers market and other festival activities. Located within IID for lower energy costs another plus!!
Location
State CA
County Riverside
Area 313 - La Quinta South Of Hwy 111
Interior
Interior Features Breakfast Bar, Built-in Features, Separate/Formal Dining Room, Recessed Lighting, Primary Suite, Walk-In Closet(s)
Heating Central, Forced Air, Propane
Cooling Central Air
Flooring Carpet, Tile
Fireplaces Type Living Room, Masonry, See Through, See Remarks
Fireplace Yes
Appliance Dishwasher, Electric Oven, Disposal, Microwave, Propane Cooktop, Propane Water Heater, Refrigerator
Laundry Laundry Room
Exterior
Exterior Feature Barbecue
Parking Features Direct Access, Garage, Side By Side
Garage Spaces 2.0
Garage Description 2.0
Fence Stucco Wall, Wood, Wrought Iron
Pool Electric Heat, In Ground, Salt Water
View Y/N Yes
View Mountain(s)
Roof Type Composition,Shingle,Tar/Gravel
Porch Concrete
Attached Garage Yes
Total Parking Spaces 4
Private Pool Yes
Building
Lot Description Corner Lot, Drip Irrigation/Bubblers, Landscaped, Level, Paved, Sprinklers Timer, Sprinkler System
Story One
Entry Level One
Foundation Slab
Level or Stories One
New Construction No
Schools
School District Desert Sands Unified
Others
Senior Community No
Tax ID 773281024
Acceptable Financing Cash to New Loan, Submit
Listing Terms Cash to New Loan, Submit
Financing Cash to New Loan
Special Listing Condition Standard
Read Less Info
Want to know what your home might be worth? Contact us for a FREE valuation!

Our team is ready to help you sell your home for the highest possible price ASAP

Bought with Diane Busch • Harcourts Desert Homes

"My job is to find and attract mastery-based agents to the office, protect the culture, and make sure everyone is happy! "

