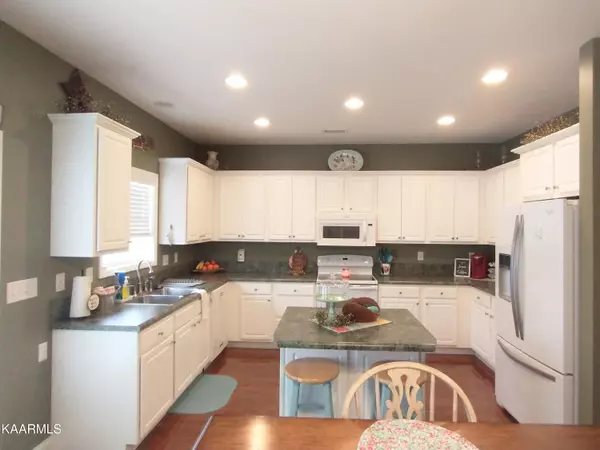$340,000
$329,900
3.1%For more information regarding the value of a property, please contact us for a free consultation.
3 Beds
2 Baths
1,821 SqFt
SOLD DATE : 02/15/2022
Key Details
Sold Price $340,000
Property Type Single Family Home
Sub Type Residential
Listing Status Sold
Purchase Type For Sale
Square Footage 1,821 sqft
Price per Sqft $186
Subdivision Rarity Ridge Phase 6
MLS Listing ID 1177148
Sold Date 02/15/22
Style Craftsman
Bedrooms 3
Full Baths 2
HOA Fees $147/mo
Originating Board East Tennessee REALTORS® MLS
Year Built 2007
Lot Size 6,969 Sqft
Acres 0.16
Property Description
Don't miss your chance to own this 3 bedroom/2 bath townhome located in The Preserve at Oak Ridge. With over 1,800 square feet of living space, this home features gorgeous hardwood floors, a large master suite with an enormous walk-in closet, double vanity in the master bath with tub/shower combo, and two ample size guest bedrooms with a guest bath in between. The large living room contains a gas stack stone fireplace and the kitchen comes complete with all appliances, tons of cabinet space, and an island. Outside, you will find an inviting covered front porch, and a nice size patio out back for grilling & entertaining. The patio has privacy fencing & has a natural gas hook up already installed for grilling or outdoor fire pit & is wired for hot tub hook up. The patio can be accessed through the 2 car garage or the dining area. All this, plus all the great amenities The Preserve has to offer within minutes of I40, shopping, dining, and medical facilities! Call today to schedule your private showing!
Location
State TN
County Roane County - 31
Area 0.16
Rooms
Other Rooms LaundryUtility, Mstr Bedroom Main Level, Split Bedroom
Basement Slab
Interior
Interior Features Island in Kitchen, Walk-In Closet(s), Eat-in Kitchen
Heating Central, Natural Gas, Electric
Cooling Central Cooling
Flooring Carpet, Hardwood, Tile
Fireplaces Number 1
Fireplaces Type Gas, Gas Log
Fireplace Yes
Appliance Dishwasher, Disposal, Smoke Detector, Security Alarm, Refrigerator, Microwave
Heat Source Central, Natural Gas, Electric
Laundry true
Exterior
Exterior Feature Windows - Insulated, Fence - Privacy, Patio, Porch - Covered
Parking Features On-Street Parking, Main Level
Garage Spaces 2.0
Garage Description On-Street Parking, Main Level
Pool true
Community Features Sidewalks
Amenities Available Golf Course, Playground, Recreation Facilities, Sauna, Security, Pool, Tennis Court(s)
Porch true
Total Parking Spaces 2
Garage Yes
Building
Lot Description Level
Faces Turn onto Broadberry Ave from Gallaher Rd. go approx. 1.10 miles then turn right onto Fountberry St. Go approx. .20 miles then turn right onto Hackberry St. House will be on the left. Sign in Window.
Sewer Public Sewer
Water Public
Architectural Style Craftsman
Structure Type Wood Siding,Frame
Others
HOA Fee Include Grounds Maintenance
Restrictions Yes
Tax ID 039G F 029.00 000
Energy Description Electric, Gas(Natural)
Read Less Info
Want to know what your home might be worth? Contact us for a FREE valuation!

Our team is ready to help you sell your home for the highest possible price ASAP
"My job is to find and attract mastery-based agents to the office, protect the culture, and make sure everyone is happy! "






