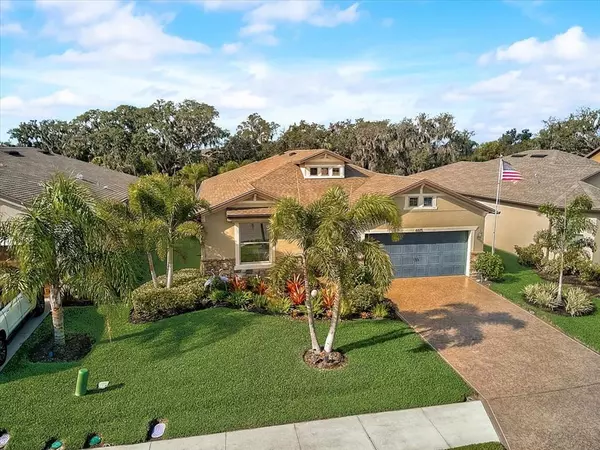$575,000
$499,000
15.2%For more information regarding the value of a property, please contact us for a free consultation.
3 Beds
2 Baths
1,838 SqFt
SOLD DATE : 02/15/2022
Key Details
Sold Price $575,000
Property Type Single Family Home
Sub Type Single Family Residence
Listing Status Sold
Purchase Type For Sale
Square Footage 1,838 sqft
Price per Sqft $312
Subdivision Harrison Ranch Ph Ii-A4 & Ii-A5
MLS Listing ID A4520117
Sold Date 02/15/22
Bedrooms 3
Full Baths 2
Construction Status Inspections
HOA Fees $111/mo
HOA Y/N Yes
Originating Board Stellar MLS
Year Built 2017
Annual Tax Amount $1,575
Lot Size 6,534 Sqft
Acres 0.15
Property Description
Upon your arrival, you are greeted with meticulously maintained, lush, tropical gardens that welcome you to your own piece of Florida living. Through the front door you will find a light and bright space with plenty of room for entertaining. The formal Dining Room is a perfect space for hosting holiday meals or enjoying a family game night around the table. The open concept kitchen is outfitted with a stunning backsplash, granite counters, stainless steel appliances, a corner pantry and an oversized island that is perfect for serving loads of appetizers to family and friends! The dedicated laundry room offers additional cabinets for storage and countertops for that coveted folding space. Modern lighting, exquisite flooring, crown molding, recessed lighting, loads of natural light, 3 bedrooms and 2 full baths round out this oasis. Step outside and enjoy the best of what Florida life has to offer on the pavered, covered lanai or in the breathtaking, heated, saltwater pool, all while enjoying the view of the nature preserve out your back door. Located in the beautiful community of Harrison Ranch, where you will find a 6500 sq ft clubhouse, 24 hour fitness center, miles of nature trails, a Jr Olympic swimming pool, tennis courts, soccer fields, a playground and a full-time, on site Activities Director putting on fun events for all ages. Easy access to Interstate 75 will provide quick commutes to Sarasota, Bradenton, St Pete and Tampa, but also conveniently located close to Ellenton Premium Outlets, restaurants, golf, shopping and beaches.
Location
State FL
County Manatee
Community Harrison Ranch Ph Ii-A4 & Ii-A5
Zoning PD-MU
Direction E
Rooms
Other Rooms Formal Dining Room Separate
Interior
Interior Features Ceiling Fans(s), Crown Molding, Eat-in Kitchen, High Ceilings, In Wall Pest System, Master Bedroom Main Floor, Open Floorplan, Solid Surface Counters, Walk-In Closet(s), Window Treatments
Heating Central, Electric
Cooling Central Air
Flooring Ceramic Tile, Vinyl
Fireplace false
Appliance Dishwasher, Dryer, Electric Water Heater, Microwave, Range, Range Hood, Refrigerator, Washer
Laundry Inside, Laundry Room
Exterior
Exterior Feature Hurricane Shutters, Irrigation System, Rain Gutters, Sliding Doors
Garage Garage Door Opener
Garage Spaces 2.0
Pool Heated, In Ground, Salt Water
Utilities Available Cable Available, Electricity Connected, Fire Hydrant, Public, Sprinkler Recycled, Street Lights
Waterfront false
View Pool, Trees/Woods
Roof Type Shingle
Parking Type Garage Door Opener
Attached Garage true
Garage true
Private Pool Yes
Building
Lot Description In County
Story 1
Entry Level One
Foundation Slab
Lot Size Range 0 to less than 1/4
Sewer Public Sewer
Water Public
Structure Type Block, Stucco
New Construction false
Construction Status Inspections
Schools
Elementary Schools Barbara A. Harvey Elementary
Middle Schools Buffalo Creek Middle
High Schools Parrish Community High
Others
Pets Allowed Yes
Senior Community No
Ownership Fee Simple
Monthly Total Fees $120
Acceptable Financing Cash, Conventional, VA Loan
Membership Fee Required Required
Listing Terms Cash, Conventional, VA Loan
Special Listing Condition None
Read Less Info
Want to know what your home might be worth? Contact us for a FREE valuation!

Our team is ready to help you sell your home for the highest possible price ASAP

© 2024 My Florida Regional MLS DBA Stellar MLS. All Rights Reserved.
Bought with PREMIER SOTHEBYS INTL REALTY

"My job is to find and attract mastery-based agents to the office, protect the culture, and make sure everyone is happy! "






