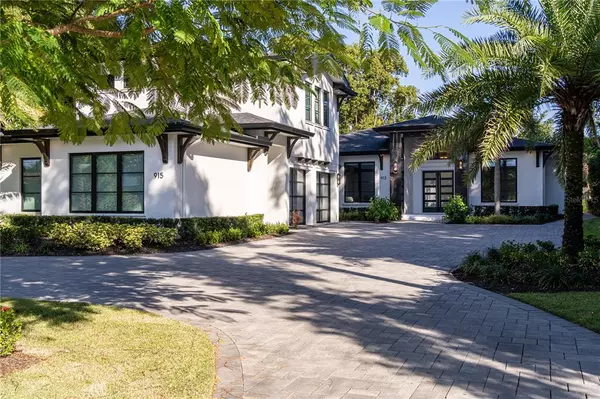$2,025,000
$1,815,000
11.6%For more information regarding the value of a property, please contact us for a free consultation.
6 Beds
8 Baths
4,204 SqFt
SOLD DATE : 02/15/2022
Key Details
Sold Price $2,025,000
Property Type Single Family Home
Sub Type Single Family Residence
Listing Status Sold
Purchase Type For Sale
Square Footage 4,204 sqft
Price per Sqft $481
Subdivision Lakes & Hills Sub
MLS Listing ID O5986118
Sold Date 02/15/22
Bedrooms 6
Full Baths 6
Half Baths 2
Construction Status No Contingency
HOA Y/N No
Year Built 2019
Annual Tax Amount $11,720
Lot Size 0.440 Acres
Acres 0.44
Lot Dimensions 75x273
Property Description
OWNER/AGENT/BUILDER
Located in Downtown Orlando’s highly desirable Delaney Park District, we welcome you to experience this award winning Florida transitional 6 Bedroom/6+2 Bathroom custom home and guest house constructed by Valdara Custom Homes. This stunner, featured in the 2020 Parade of Homes, is just steps from Lake Davis and various family friendly parks. As you approach the double entry driveway your eyes will be drawn to the 16ft polished designer entry columns and western red cedar brackets. Interior features include thoughtfully designed custom woodwork, dramatic ceiling details and the ultimate indoor/outdoor space made possible with a 24’ disappearing sliding glass door. The large open-concept floor plan features a seamless transition from the grand room, casual dining area and modern styled kitchen equipped with Monogram appliances and a hidden walk-in pantry. Icynene open cell spray foam insulation was installed throughout along with Anderson Energy Star windows providing superior energy efficiency and sound control. The automated outdoor screens and indoor shades can be programmed and tailored to the owners needs and modified according to Florida weather. The 18 built in European crafted speakers with separate zone control are a must whether you are taking a dip in the pool/spa, getting in your workout in the home gym or enjoying a glass of red from the 10’ tall wine wall. Sale includes both 913 and 915 S Mills Ave.
Location
State FL
County Orange
Community Lakes & Hills Sub
Zoning R-1A/T/AN
Rooms
Other Rooms Interior In-Law Suite
Interior
Interior Features Ceiling Fans(s), Coffered Ceiling(s), Dry Bar, Eat-in Kitchen, High Ceilings, Master Bedroom Main Floor, Open Floorplan, Solid Surface Counters, Solid Wood Cabinets, Tray Ceiling(s), Walk-In Closet(s), Window Treatments
Heating Heat Pump, Zoned
Cooling Central Air, Zoned
Flooring Carpet, Hardwood, Marble, Tile, Wood
Fireplaces Type Electric
Furnishings Negotiable
Fireplace true
Appliance Bar Fridge, Built-In Oven, Cooktop, Dishwasher, Disposal, Freezer, Gas Water Heater, Microwave, Range, Range Hood, Refrigerator, Tankless Water Heater, Water Filtration System, Water Purifier, Water Softener, Wine Refrigerator
Exterior
Exterior Feature Fence, Irrigation System, Lighting, Outdoor Grill, Outdoor Kitchen, Outdoor Shower, Rain Gutters, Sidewalk, Sliding Doors, Sprinkler Metered
Garage Garage Faces Side
Garage Spaces 2.0
Fence Vinyl, Wood
Pool Chlorine Free, Deck, Heated, In Ground, Lighting, Salt Water
Utilities Available Cable Connected, Electricity Connected, Natural Gas Connected, Sewer Connected, Street Lights, Water Connected
Waterfront true
Waterfront Description Lake
View Y/N 1
Water Access 1
Water Access Desc Lake
View Water
Roof Type Shingle
Parking Type Garage Faces Side
Attached Garage true
Garage true
Private Pool Yes
Building
Lot Description City Limits, Oversized Lot
Entry Level Two
Foundation Slab
Lot Size Range 1/4 to less than 1/2
Builder Name Valdara Custom Homes
Sewer Public Sewer
Water Public
Architectural Style Contemporary
Structure Type Block,Stucco
New Construction false
Construction Status No Contingency
Schools
Elementary Schools Lake Como Elem
Middle Schools Lake Como School K-8
High Schools Boone High
Others
Senior Community No
Ownership Fee Simple
Acceptable Financing Cash, Conventional, FHA, VA Loan
Listing Terms Cash, Conventional, FHA, VA Loan
Special Listing Condition None
Read Less Info
Want to know what your home might be worth? Contact us for a FREE valuation!

Our team is ready to help you sell your home for the highest possible price ASAP

© 2024 My Florida Regional MLS DBA Stellar MLS. All Rights Reserved.
Bought with ARMEL REAL ESTATE INC

"My job is to find and attract mastery-based agents to the office, protect the culture, and make sure everyone is happy! "






