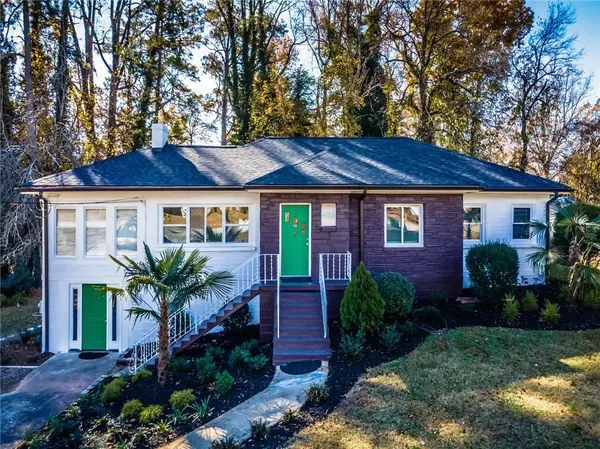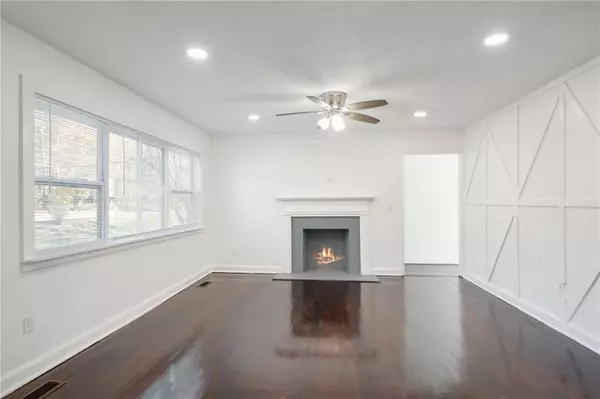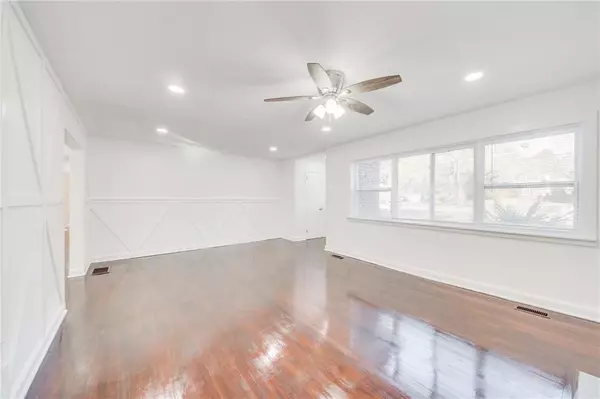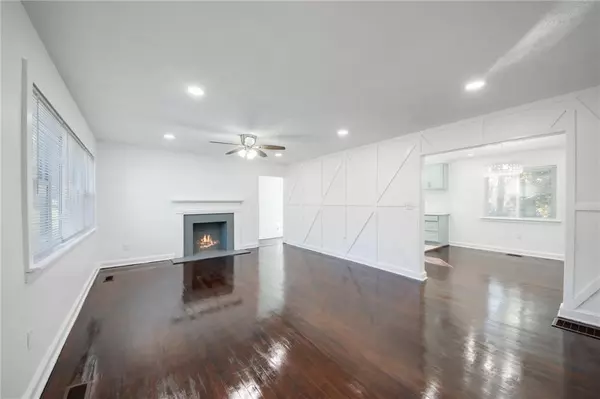$425,000
$489,999
13.3%For more information regarding the value of a property, please contact us for a free consultation.
5 Beds
4 Baths
1,678 SqFt
SOLD DATE : 02/11/2022
Key Details
Sold Price $425,000
Property Type Single Family Home
Sub Type Single Family Residence
Listing Status Sold
Purchase Type For Sale
Square Footage 1,678 sqft
Price per Sqft $253
Subdivision Adams Park
MLS Listing ID 6972892
Sold Date 02/11/22
Style Ranch, Traditional
Bedrooms 5
Full Baths 4
Construction Status Updated/Remodeled
HOA Y/N No
Year Built 1950
Annual Tax Amount $1,914
Tax Year 2020
Lot Size 0.940 Acres
Acres 0.9397
Property Description
Its a New Year and the owner has drastically reduced the price of this handsome mid-century ranch on close to an acre lot with a full finished lock-out basement. Newly renovated with Stunning landscaping highlighted by lovely needle palm trees and paved walk way to the rear yard. The main level features an open floor plan complete with original hardwood flooring, spacious great room with FP and decorative wall. Kitchen is complete with quartz surfaces and SS appliances that opens into the dining area featuring stunning crystal light fixture. Main level bedroom with en suite has awesome large windows allowing for natural light throughout. Terrace level studio apartment can be used as an in-law suite or rented for income. Area is also equipped with a full kitchen, full bathroom, large interior space accessible from upstairs and exterior access by way of front and rear doors. Minutes to the Beltline, Adams Park, great restaurants and close to I285 and I20! Finished space is larger than what is showing in the tax records. Don't miss this one!
Location
State GA
County Fulton
Lake Name None
Rooms
Bedroom Description In-Law Floorplan, Master on Main, Studio
Other Rooms None
Basement Daylight, Exterior Entry, Finished, Finished Bath, Full, Interior Entry
Main Level Bedrooms 4
Dining Room Separate Dining Room
Interior
Interior Features Other
Heating Central, Natural Gas
Cooling Ceiling Fan(s), Central Air
Flooring Ceramic Tile, Hardwood
Fireplaces Number 1
Fireplaces Type Great Room
Window Features Insulated Windows
Appliance Dishwasher, Gas Oven, Gas Range, Gas Water Heater, Range Hood, Refrigerator
Laundry In Basement
Exterior
Exterior Feature Permeable Paving, Rain Gutters, Rear Stairs
Parking Features Driveway
Fence None
Pool None
Community Features Golf, Near Schools, Near Shopping, Park, Restaurant, Other
Utilities Available Cable Available, Electricity Available, Natural Gas Available, Phone Available, Sewer Available, Water Available
Waterfront Description None
View Other
Roof Type Composition
Street Surface Asphalt
Accessibility None
Handicap Access None
Porch Patio
Building
Lot Description Back Yard, Front Yard, Landscaped
Story Multi/Split
Foundation Block
Sewer Public Sewer
Water Public
Architectural Style Ranch, Traditional
Level or Stories Multi/Split
Structure Type Brick 4 Sides
New Construction No
Construction Status Updated/Remodeled
Schools
Elementary Schools Tuskegee Airman Global Academy
Middle Schools Herman J. Russell West End Academy
High Schools Booker T. Washington
Others
Senior Community no
Restrictions false
Tax ID 14 016900050029
Special Listing Condition None
Read Less Info
Want to know what your home might be worth? Contact us for a FREE valuation!

Our team is ready to help you sell your home for the highest possible price ASAP

Bought with PalmerHouse Properties
"My job is to find and attract mastery-based agents to the office, protect the culture, and make sure everyone is happy! "






