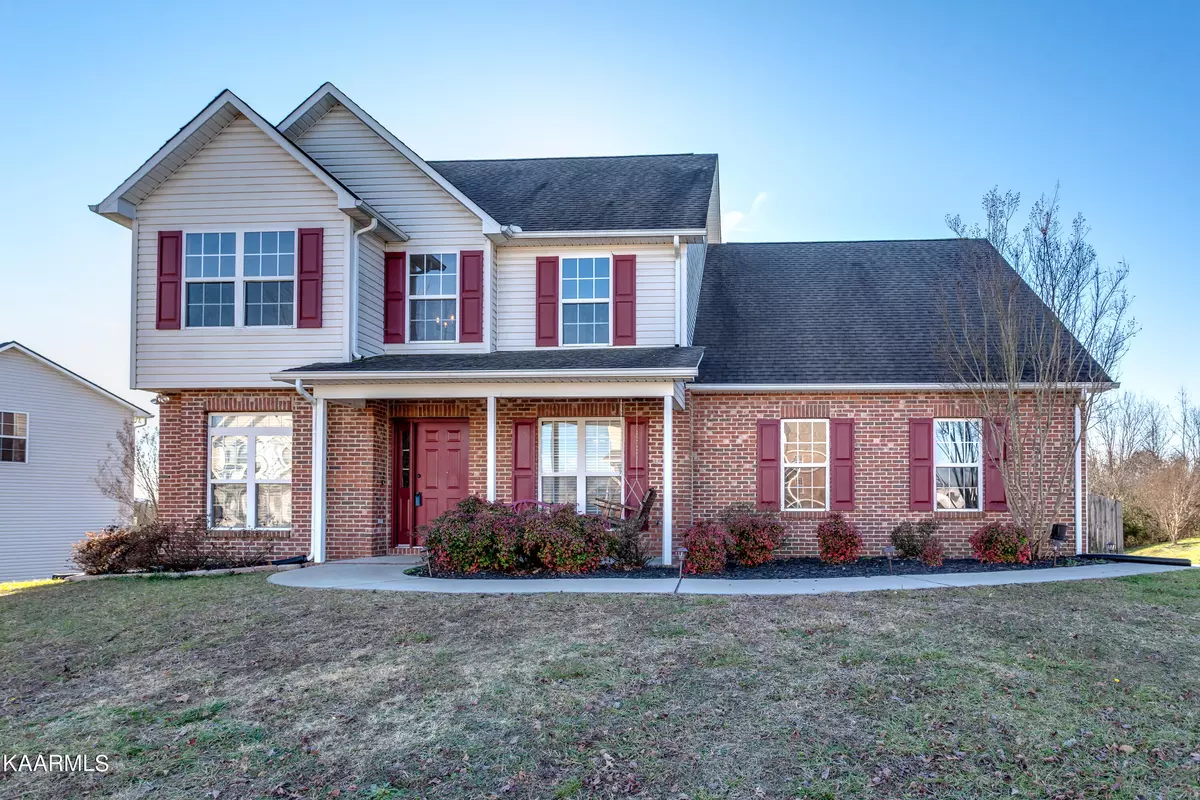$349,900
$349,900
For more information regarding the value of a property, please contact us for a free consultation.
4 Beds
3 Baths
2,180 SqFt
SOLD DATE : 02/11/2022
Key Details
Sold Price $349,900
Property Type Single Family Home
Sub Type Residential
Listing Status Sold
Purchase Type For Sale
Square Footage 2,180 sqft
Price per Sqft $160
Subdivision Vista Hills
MLS Listing ID 1176567
Sold Date 02/11/22
Style Traditional
Bedrooms 4
Full Baths 2
Half Baths 1
Originating Board East Tennessee REALTORS® MLS
Year Built 2003
Lot Size 10,018 Sqft
Acres 0.23
Lot Dimensions 95 X 99
Property Description
Perched on a beautiful, corner, level lot near the top of popular Vista Hills Subd in the heart of Powell, this 3/4 BR, 2.5 Bath home boasts many features & is just waiting to be someone's home! The corner lot that leads into a Cul-De-Sac is level in & features a private, fenced backyard & lrg deck, perfect for entertaining! As you enter the home, the gleaming hardwood in the Foyer, Formal Dining, Formal Living/Office, & Family Room, along w/the cozy gas logs, sets the tone for the warmth & comfort the main level provides! The Kitchen/Breakfast Area has been updated to beautiful, neutral tile floors, modern color C-Tops, White Cabinets, & a full compliment of stainless appliances! Upstairs feat the Master BR/Bath, 2 Addtl BR's, & Bonus/4th BR, all with upgraded carpet! Don't miss this one!
Location
State TN
County Knox County - 1
Area 0.23
Rooms
Family Room Yes
Other Rooms LaundryUtility, DenStudy, Bedroom Main Level, Extra Storage, Breakfast Room, Family Room
Basement Crawl Space
Dining Room Breakfast Bar, Eat-in Kitchen, Formal Dining Area
Interior
Interior Features Pantry, Walk-In Closet(s), Breakfast Bar, Eat-in Kitchen
Heating Central, Natural Gas, Electric
Cooling Central Cooling, Ceiling Fan(s)
Flooring Carpet, Hardwood, Tile
Fireplaces Number 1
Fireplaces Type Gas Log
Fireplace Yes
Appliance Dishwasher, Disposal, Smoke Detector, Self Cleaning Oven, Refrigerator, Microwave
Heat Source Central, Natural Gas, Electric
Laundry true
Exterior
Exterior Feature Windows - Vinyl, Windows - Insulated, Fence - Privacy, Fence - Wood, Fenced - Yard, Porch - Covered, Deck
Garage Garage Door Opener, Attached, Side/Rear Entry, Main Level
Garage Spaces 2.0
Garage Description Attached, SideRear Entry, Garage Door Opener, Main Level, Attached
View Mountain View, Country Setting
Parking Type Garage Door Opener, Attached, Side/Rear Entry, Main Level
Total Parking Spaces 2
Garage Yes
Building
Lot Description Cul-De-Sac, Corner Lot, Level
Faces Follow Emory Rd toward Powell; Turn Right on West Emory Rd(OLD RD THAT RUNS THROUGH POWELL); Follow West Emory to Sharp Rd right before The Front Porch Restaurant; Turn Right on Sharp; Follow Sharp to Ponderosa Dr; Turn Right on Ponderosa; Take the next Left on Whippoorwill; Follow Whippoorwill to top of hill where it intersects with Fox Ridge; House on Corner of Whippoorwill & Fox Ridge; SOP
Sewer Public Sewer
Water Public
Architectural Style Traditional
Structure Type Vinyl Siding,Brick,Block,Frame
Others
Restrictions Yes
Tax ID 046NC012
Energy Description Electric, Gas(Natural)
Read Less Info
Want to know what your home might be worth? Contact us for a FREE valuation!

Our team is ready to help you sell your home for the highest possible price ASAP

"My job is to find and attract mastery-based agents to the office, protect the culture, and make sure everyone is happy! "






