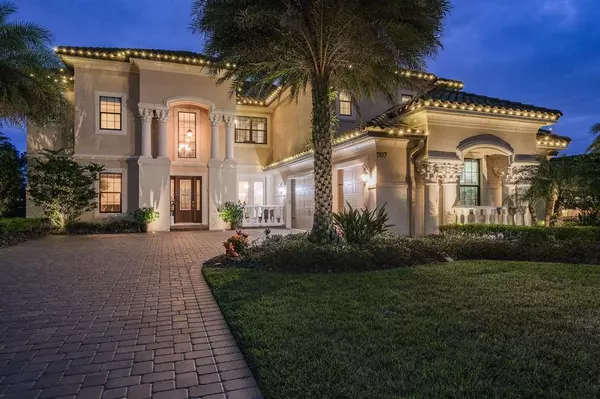$1,300,000
$1,250,000
4.0%For more information regarding the value of a property, please contact us for a free consultation.
5 Beds
6 Baths
5,040 SqFt
SOLD DATE : 02/10/2022
Key Details
Sold Price $1,300,000
Property Type Single Family Home
Sub Type Single Family Residence
Listing Status Sold
Purchase Type For Sale
Square Footage 5,040 sqft
Price per Sqft $257
Subdivision Ladera
MLS Listing ID U8148808
Sold Date 02/10/22
Bedrooms 5
Full Baths 4
Half Baths 2
Construction Status No Contingency
HOA Fees $261/qua
HOA Y/N Yes
Originating Board Stellar MLS
Year Built 2015
Annual Tax Amount $14,307
Lot Size 0.410 Acres
Acres 0.41
Lot Dimensions 86X210
Property Description
Lifestyle Meets Location! It is rare for a property to get all things right. This contemporary home located in exclusive, sought after gated Ladera, in the Steinbrenner school district, hits on all cylinders. The size of the land, view, quality of the home and the flexibility as to the way that you can use the space are at the top of it's asset list. With 6 true bedrooms, (Master and in law or child's room on the main) 4 full baths, 2 entertaining half baths, and 3 bonus room flex spaces, you decide where your home offices will be, your home gym, game or play rooms, theatre room, nanny quarters, extra guest rooms. This home is the perfect family home, or entertaining home. Wide open floor plans up and down give you the illusion of being outside inside. If you need to be near little ones upstairs, the bedroom set up is ideal for an upstairs master as well. The Great Room boasts a 12 X 11 Custom Fireplace Wall with heat. The wide open gourmet kitchen is open to the breakfast dining, and connects to the formal dining through a small coffee bar area. State of the art appliances, large island with extra sink, large closet pantry, pot filler, and gas cook top make cooking for family and friends a delight. The laundry room is 13 X 11. Outside, the state of the art heated salt water pool, anchors the outside leisure experience with spill over spa, fire bowls, and light package. Fruit trees, and mature landscaping make it so that you do not see any neighbors, just conservation, and lake views. The outdoor kitchen with fridge, right outside the full pool bath, make entertaining a breeze. The backyard gets sun all day on the pool. The location of this community cannot be beat! Ladera sits in a non- traffic area, minutes from the Suncoast and Veterans Expressway. In 25 minutes you can reach the Tampa airport, the International Mall, Hyde Park Village, Downtown Tampa, Raymond James Stadium, and Channelside. 45 Minutes to the prettiest beaches in the world. Ladera itself offers a lifestyle of its own, with it's gorgeous streets lined with sidewalks, lakes, mature landscaping, dog park, park, dock and more. Move up to Ladera, and 5000 square feet of absolute living pleasure where there is so much room for everything that you can keep the 3 car garage for your cars! Plenty of off street parking for multiple cars in the drive for growing families with cars of their own. Title Work in Process and Pre-Inspected for your convenience, you can be living the dream inside this home by February!
Location
State FL
County Hillsborough
Community Ladera
Zoning PD
Rooms
Other Rooms Bonus Room, Breakfast Room Separate, Den/Library/Office, Family Room, Formal Dining Room Separate, Great Room, Inside Utility, Loft, Media Room
Interior
Interior Features Ceiling Fans(s), Crown Molding, Eat-in Kitchen, High Ceilings, In Wall Pest System, Master Bedroom Main Floor, Open Floorplan, Split Bedroom, Stone Counters, Tray Ceiling(s), Vaulted Ceiling(s), Walk-In Closet(s)
Heating Central, Zoned
Cooling Central Air, Zoned
Flooring Carpet, Ceramic Tile, Hardwood
Fireplaces Type Electric, Living Room, Non Wood Burning
Furnishings Unfurnished
Fireplace true
Appliance Bar Fridge, Built-In Oven, Convection Oven, Dishwasher, Disposal, Microwave, Range, Range Hood, Refrigerator
Laundry Inside, Laundry Room
Exterior
Exterior Feature Hurricane Shutters, Irrigation System, Lighting
Garage Garage Door Opener, Guest, Off Street, Oversized
Garage Spaces 3.0
Fence Fenced, Other
Pool Heated, In Ground, Lighting, Salt Water
Community Features Deed Restrictions, Fishing, Gated, Park
Utilities Available BB/HS Internet Available, Cable Connected, Electricity Connected, Natural Gas Connected, Public, Sewer Connected, Sprinkler Meter, Street Lights, Underground Utilities, Water Connected
Amenities Available Dock, Fence Restrictions, Gated, Park
Waterfront true
Waterfront Description Lake
View Y/N 1
Water Access 1
Water Access Desc Lake
View Water
Roof Type Tile
Parking Type Garage Door Opener, Guest, Off Street, Oversized
Attached Garage true
Garage true
Private Pool Yes
Building
Lot Description Conservation Area, Cul-De-Sac, In County, Oversized Lot, Sidewalk, Paved, Private
Entry Level Two
Foundation Slab
Lot Size Range 1/4 to less than 1/2
Builder Name Taylor Morrison
Sewer Public Sewer
Water Public
Architectural Style Contemporary, Mediterranean
Structure Type Block
New Construction false
Construction Status No Contingency
Schools
High Schools Steinbrenner High School
Others
Pets Allowed Yes
HOA Fee Include Management, Private Road, Security
Senior Community No
Ownership Fee Simple
Monthly Total Fees $261
Acceptable Financing Cash, Conventional, VA Loan
Membership Fee Required Required
Listing Terms Cash, Conventional, VA Loan
Special Listing Condition None
Read Less Info
Want to know what your home might be worth? Contact us for a FREE valuation!

Our team is ready to help you sell your home for the highest possible price ASAP

© 2024 My Florida Regional MLS DBA Stellar MLS. All Rights Reserved.
Bought with STELLAR NON-MEMBER OFFICE

"My job is to find and attract mastery-based agents to the office, protect the culture, and make sure everyone is happy! "






