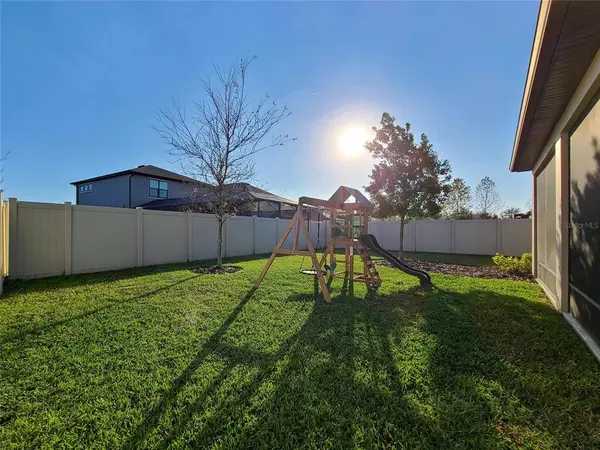$530,000
$524,900
1.0%For more information regarding the value of a property, please contact us for a free consultation.
4 Beds
2 Baths
1,864 SqFt
SOLD DATE : 02/11/2022
Key Details
Sold Price $530,000
Property Type Single Family Home
Sub Type Single Family Residence
Listing Status Sold
Purchase Type For Sale
Square Footage 1,864 sqft
Price per Sqft $284
Subdivision Starkey Ranch Village 1 Ph 2B
MLS Listing ID T3349538
Sold Date 02/11/22
Bedrooms 4
Full Baths 2
Construction Status Inspections
HOA Fees $6/ann
HOA Y/N Yes
Year Built 2017
Annual Tax Amount $6,450
Lot Size 7,840 Sqft
Acres 0.18
Property Description
Welcome to your dream home In Tampa Bays #1 Master Planned Community Starkey Ranch. This immaculate 4 Bedroom 2 Bathroom craftsman style home with large front porch has amazing curb appeal, from the brand new landscaping to the freshly sealed and protected pavers this home was almost completely renovated in 2021. Upon arrival to the home, you immediately notice the large fully fenced in backyard and close proximity to Starkey K-8 Magnet School. Inside, prepare to be awed by the BRAND NEW LUXURY VINYL PLANK FLOORING 5 ¼ in baseboards, designer light fixtures, fresh paint job and the light and airy openness of the split bedroom floorplan. To your left you will find the generously sized spare bedrooms with beautiful plantation shutters and bathroom with dual vanity and brand new tile floors and fixtures to match! Follow the brand new flooring through the home where you are greeted by the large great room and CHEFS DREAM GOURMET KITCHEN. This magazine worthy kitchen features newly resurfaced cabinets fit with new pulls and matching light fixtures, there is even an oversized eat in kitchen space as well. The great room boasts plenty of room for gathering, a custom shiplap feature wall with a large trey ceiling and crown molding to tie it all together. Proceed to the OVERSIZED MASTER BEDROOM where you again will find a beautiful shiplap wall and new light fixture. The master bathroom flooring was also replaced along with the matching cabinet pulls and fixtures! Outside you have a HUGE backyard with plenty of room for a pool plus a LARGE fully screened in lanai area. You cant miss the large custom laundry room with storage and shelving as well! Additional upgrades include new AC Coils, garbage disposal and much more that you must come and see! Don’t miss your opportunity to own this amazing home. Call me today for your private VIP showing or virtual tour today.
Location
State FL
County Pasco
Community Starkey Ranch Village 1 Ph 2B
Zoning MPUD
Rooms
Other Rooms Formal Dining Room Separate, Great Room, Inside Utility
Interior
Interior Features Ceiling Fans(s), Crown Molding, Eat-in Kitchen, In Wall Pest System, Kitchen/Family Room Combo, Master Bedroom Main Floor, Open Floorplan, Pest Guard System, Solid Surface Counters, Solid Wood Cabinets, Split Bedroom, Stone Counters, Thermostat, Walk-In Closet(s)
Heating Central, Electric
Cooling Central Air
Flooring Laminate, Tile
Fireplace false
Appliance Convection Oven, Dishwasher, Disposal, Gas Water Heater, Microwave, Range, Refrigerator, Water Softener
Laundry Inside, Laundry Room
Exterior
Exterior Feature Fence, Hurricane Shutters, Irrigation System, Lighting, Sidewalk, Sliding Doors, Sprinkler Metered
Garage Spaces 2.0
Fence Vinyl
Community Features Deed Restrictions, Fishing, Golf Carts OK, Irrigation-Reclaimed Water, Park, Playground, Pool
Utilities Available Cable Connected, Electricity Connected, Natural Gas Connected, Sewer Connected, Sprinkler Recycled, Street Lights, Underground Utilities, Water Connected
Amenities Available Park, Playground, Pool, Recreation Facilities
Roof Type Shingle
Porch Covered, Enclosed, Front Porch, Patio, Porch, Rear Porch, Screened
Attached Garage true
Garage true
Private Pool No
Building
Lot Description Irregular Lot, Oversized Lot, Sidewalk, Paved
Entry Level One
Foundation Slab
Lot Size Range 0 to less than 1/4
Builder Name CalAtlantic
Sewer Public Sewer
Water Public
Architectural Style Bungalow, Craftsman
Structure Type Block,Stucco
New Construction false
Construction Status Inspections
Schools
Elementary Schools Starkey Ranch K-8
Middle Schools Starkey Ranch K-8
High Schools River Ridge High-Po
Others
Pets Allowed Yes
HOA Fee Include Common Area Taxes,Pool,Maintenance Grounds,Pool,Recreational Facilities
Senior Community No
Ownership Fee Simple
Monthly Total Fees $6
Acceptable Financing Cash, Conventional, FHA, VA Loan
Membership Fee Required Required
Listing Terms Cash, Conventional, FHA, VA Loan
Special Listing Condition None
Read Less Info
Want to know what your home might be worth? Contact us for a FREE valuation!

Our team is ready to help you sell your home for the highest possible price ASAP

© 2024 My Florida Regional MLS DBA Stellar MLS. All Rights Reserved.
Bought with FUTURE HOME REALTY

"My job is to find and attract mastery-based agents to the office, protect the culture, and make sure everyone is happy! "






