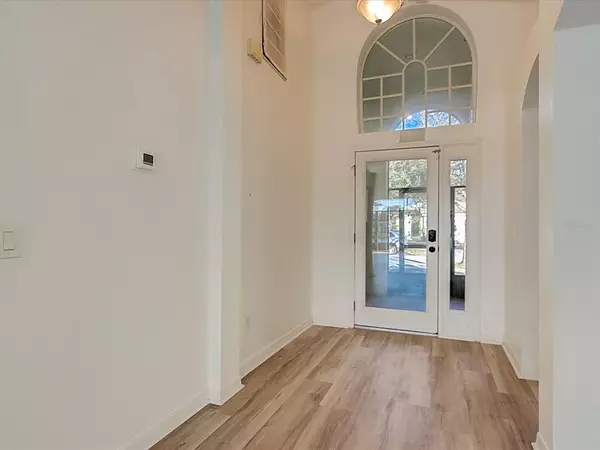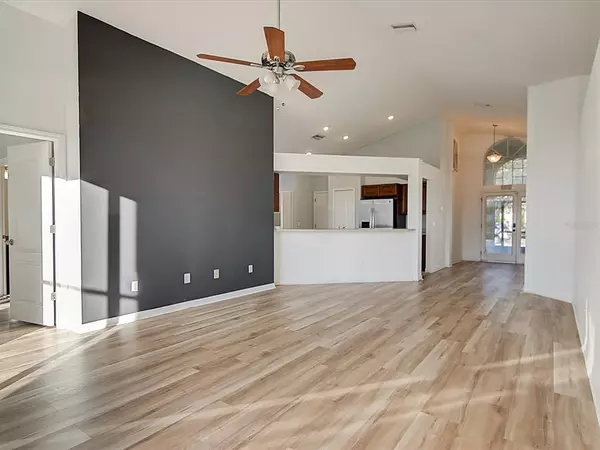$320,000
$300,000
6.7%For more information regarding the value of a property, please contact us for a free consultation.
4 Beds
3 Baths
1,806 SqFt
SOLD DATE : 02/10/2022
Key Details
Sold Price $320,000
Property Type Single Family Home
Sub Type Single Family Residence
Listing Status Sold
Purchase Type For Sale
Square Footage 1,806 sqft
Price per Sqft $177
Subdivision River Bend Ph 3B
MLS Listing ID A4521107
Sold Date 02/10/22
Bedrooms 4
Full Baths 3
Construction Status Financing,Inspections
HOA Fees $9
HOA Y/N Yes
Year Built 2007
Annual Tax Amount $3,731
Lot Size 4,791 Sqft
Acres 0.11
Lot Dimensions 45x110
Property Description
As you enter the front door you will be welcomed by vaulted ceilings and loads of natural sunlight streaming throughout this beautiful 4 bedroom, 3 bath home in River Bend! There is plenty of space to spread out in this wonderful open floor plan with split bedroom plan. Entertaining is a breeze with the spacious kitchen with breakfast nook and breakfast bar that opens into the great room. You will have your own space and privacy in the master en-suite with its own entrance to the lanai and windows overlooking the back yard, providing peaceful views of the lake. The second bedroom is located at the front of the house next to the 2nd full bath, making it a perfect guest suite. As you continue into the main living area, you will find the formal dining room on the left of the open great room. The third and fourth bedroom are set at the back of the house and share a Jack-n-Jill bathroom. The roof and AC are only two years old. New laminate floors throughout. Solar panels will be paid off at closing. Low HOA and practically no electricity bill! River Bend offers many amenities including a community pool, splash park, fitness center, clubhouse, tennis courts, playground and a dog park. The location is convenient to I-75 and US41, making it convenient to get to Tampa, Tampa Airport, MacDill Air Force Base, hospitals, beautiful gulf coast beaches, many colleges, shopping and restaurants. Come see this house and make it your new home!
Location
State FL
County Hillsborough
Community River Bend Ph 3B
Zoning PD
Interior
Interior Features High Ceilings, Open Floorplan, Split Bedroom, Vaulted Ceiling(s), Walk-In Closet(s)
Heating Central
Cooling Central Air
Flooring Ceramic Tile, Laminate
Fireplace false
Appliance Dishwasher, Disposal, Microwave, Range, Refrigerator
Laundry Laundry Room
Exterior
Exterior Feature Sliding Doors
Garage Spaces 2.0
Community Features Deed Restrictions, Fitness Center, Park, Playground, Pool, Sidewalks, Tennis Courts
Utilities Available Cable Available, Electricity Connected, Public, Solar
Waterfront Description Lake
View Y/N 1
View Water
Roof Type Shingle
Attached Garage true
Garage true
Private Pool No
Building
Story 1
Entry Level One
Foundation Slab
Lot Size Range 0 to less than 1/4
Sewer Public Sewer
Water Public
Structure Type Block,Stucco
New Construction false
Construction Status Financing,Inspections
Schools
Elementary Schools Ruskin-Hb
Middle Schools Shields-Hb
High Schools Lennard-Hb
Others
Pets Allowed Yes
HOA Fee Include Pool,Recreational Facilities
Senior Community No
Ownership Fee Simple
Monthly Total Fees $18
Acceptable Financing Cash, Conventional, FHA, VA Loan
Membership Fee Required Required
Listing Terms Cash, Conventional, FHA, VA Loan
Special Listing Condition None
Read Less Info
Want to know what your home might be worth? Contact us for a FREE valuation!

Our team is ready to help you sell your home for the highest possible price ASAP

© 2025 My Florida Regional MLS DBA Stellar MLS. All Rights Reserved.
Bought with NEXTHOME BAY AREA EXPERTS
"My job is to find and attract mastery-based agents to the office, protect the culture, and make sure everyone is happy! "






