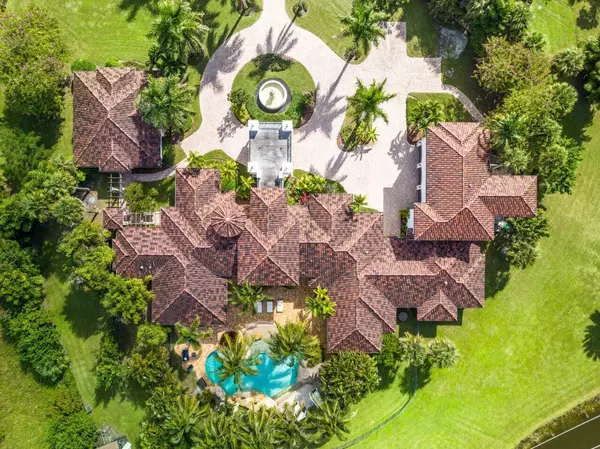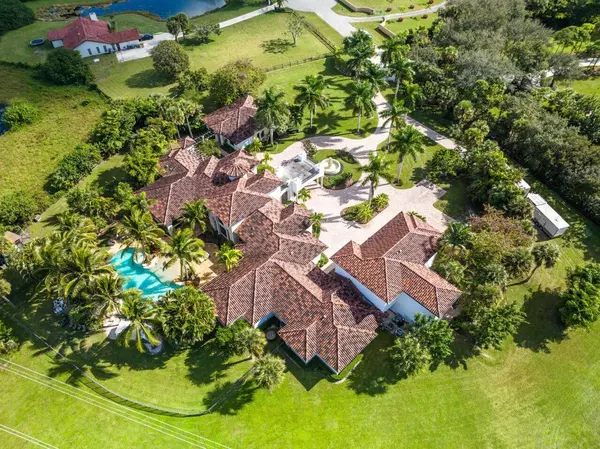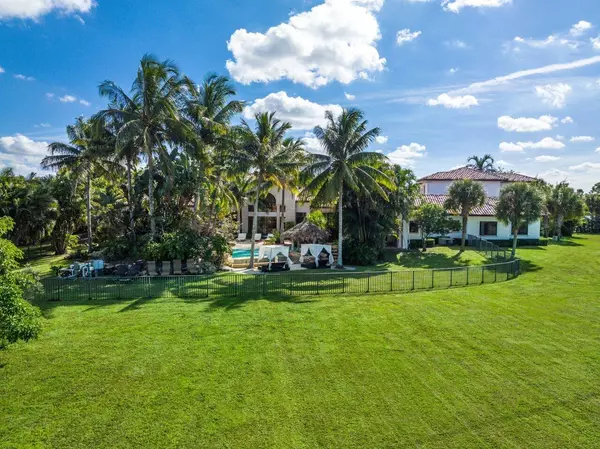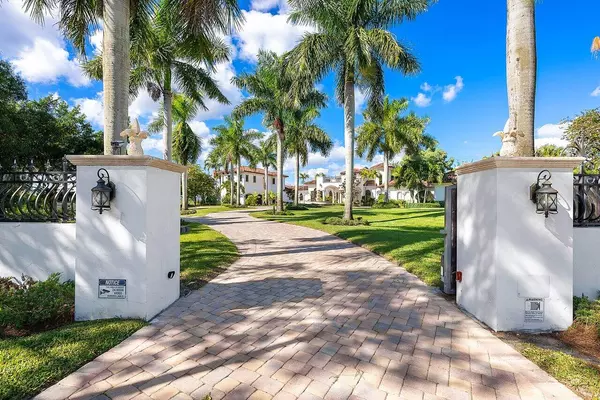Bought with Berger Realty Group Inc
$4,395,000
$4,485,000
2.0%For more information regarding the value of a property, please contact us for a free consultation.
11 Beds
10.1 Baths
9,283 SqFt
SOLD DATE : 02/10/2022
Key Details
Sold Price $4,395,000
Property Type Single Family Home
Sub Type Single Family Detached
Listing Status Sold
Purchase Type For Sale
Square Footage 9,283 sqft
Price per Sqft $473
Subdivision Tierra Del Rey
MLS Listing ID RX-10763659
Sold Date 02/10/22
Style Mediterranean
Bedrooms 11
Full Baths 10
Half Baths 1
Construction Status Resale
HOA Fees $585/mo
HOA Y/N Yes
Year Built 2008
Annual Tax Amount $31,859
Tax Year 2021
Lot Size 4.480 Acres
Property Description
Set on nearly 5 acres of lakefront property, this custom built estate offers a truly private oasis in sought after Delray Beach within the gated enclave of Tierra Del Rey. This compound encompasses over 9,000 square feet and is meticulously crafted to the highest standards. This property features a sprawling main house and 3 separate guest quarters. Interior highlights include: stunning chef's kitchen, soaring ceilings, stunning architectural arches/moldings and home theater which doubles as a safe room. Second to none, this extremely private and expansive backyard is an entertainers dream with a summer kitchen, beach entry custom pool with cascade waterfall and swim up bar with Tiki Hut. A truly epic property allowing for the best indoor/outdoor lifestyle that South Florida has to offer
Location
State FL
County Palm Beach
Community Tierra Del Rey
Area 4850
Zoning AGR
Rooms
Other Rooms Den/Office, Family, Garage Apartment, Great, Maid/In-Law, Media, Storage, Studio Bedroom
Master Bath Dual Sinks, Mstr Bdrm - Ground, Mstr Bdrm - Sitting, Separate Shower, Separate Tub
Interior
Interior Features Ctdrl/Vault Ceilings, Decorative Fireplace, Entry Lvl Lvng Area, French Door, Kitchen Island, Pantry, Roman Tub, Split Bedroom, Walk-in Closet, Wet Bar
Heating Central, Electric
Cooling Central, Electric
Flooring Carpet, Marble
Furnishings Furniture Negotiable
Exterior
Exterior Feature Auto Sprinkler, Covered Patio, Summer Kitchen
Parking Features 2+ Spaces, Drive - Circular, Driveway, Garage - Attached, RV/Boat
Garage Spaces 5.0
Pool Inground, Spa
Community Features Gated Community
Utilities Available Cable, Septic, Well Water
Amenities Available None
Waterfront Description Lake
View Lake, Pool
Roof Type Barrel
Exposure South
Private Pool Yes
Building
Lot Description 4 to < 5 Acres
Story 2.00
Foundation CBS, Concrete
Construction Status Resale
Schools
Elementary Schools Sunrise Park Elementary School
Middle Schools Eagles Landing Middle School
High Schools Olympic Heights Community High
Others
Pets Allowed Yes
HOA Fee Include Security
Senior Community No Hopa
Restrictions Buyer Approval
Security Features Gate - Manned,Security Sys-Owned,TV Camera
Acceptable Financing Cash, Conventional, Owner Financing
Horse Property No
Membership Fee Required No
Listing Terms Cash, Conventional, Owner Financing
Financing Cash,Conventional,Owner Financing
Pets Allowed Horses Allowed
Read Less Info
Want to know what your home might be worth? Contact us for a FREE valuation!

Our team is ready to help you sell your home for the highest possible price ASAP

"My job is to find and attract mastery-based agents to the office, protect the culture, and make sure everyone is happy! "






