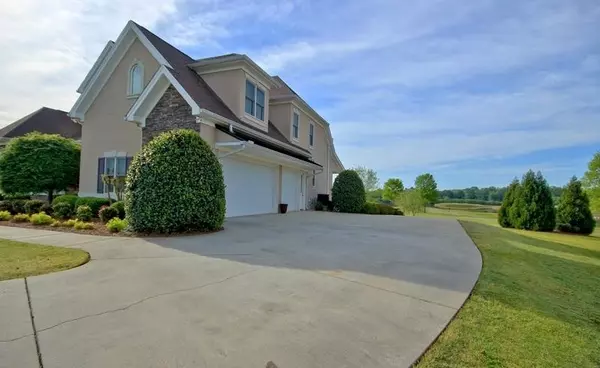$925,000
$975,000
5.1%For more information regarding the value of a property, please contact us for a free consultation.
6 Beds
5.5 Baths
7,132 SqFt
SOLD DATE : 02/10/2022
Key Details
Sold Price $925,000
Property Type Single Family Home
Sub Type Single Family Residence
Listing Status Sold
Purchase Type For Sale
Square Footage 7,132 sqft
Price per Sqft $129
Subdivision The Registry At Whitewater Creek
MLS Listing ID 9045733
Sold Date 02/10/22
Style European,Mediterranean
Bedrooms 6
Full Baths 5
Half Baths 1
HOA Fees $2,300
HOA Y/N Yes
Originating Board Georgia MLS 2
Year Built 2006
Annual Tax Amount $9,039
Tax Year 2020
Property Description
RARE JEWEL, GOLF COURSE & LAKE VIEWS IN GATED COMMUNITY! Custom throughout! 6 bds & 5.2 baths. Open floor plan, 12' ceilings on the main, chefs kitchen, large breakfast area opened to spacious great room w/ fire place & vaulted ceiling! Entertaining patio with trek & iron decking & incredible GOLF views! Elegant Master suite w/private sitting area, architectural columns, luxury bath & his & her closets. Banquet size dining room for 12+ offers detailed coffered ceiling & arched windows. Formal living/Music room w/tray ceilings & arched windows. Terrace W/FULL IN LAW SUITE that overlooks the golf course, has a FULL KITCHEN for entertaining, media/game rooms and tons of storage! Excellent schools! Miles of golf cart trails! Come enjoy the country club Living!
Location
State GA
County Fayette
Rooms
Basement Finished Bath, Daylight, Interior Entry, Exterior Entry, Finished, Full
Dining Room Seats 12+, Separate Room
Interior
Interior Features Bookcases, Tray Ceiling(s), Vaulted Ceiling(s), Double Vanity, Entrance Foyer, Soaking Tub, Separate Shower, Tile Bath, Walk-In Closet(s), In-Law Floorplan, Master On Main Level, Roommate Plan, Split Bedroom Plan
Heating Natural Gas, Central
Cooling Gas, Ceiling Fan(s), Central Air
Flooring Hardwood, Tile
Fireplaces Number 1
Fireplaces Type Family Room, Gas Starter, Gas Log
Fireplace Yes
Appliance Convection Oven, Cooktop, Dishwasher, Double Oven, Disposal, Microwave, Oven, Refrigerator
Laundry In Kitchen
Exterior
Exterior Feature Balcony, Sprinkler System
Parking Features Garage, Kitchen Level, Side/Rear Entrance
Garage Spaces 3.0
Community Features Clubhouse, Gated, Golf, Lake, Park, Fitness Center, Playground, Pool, Street Lights, Swim Team, Tennis Court(s), Tennis Team, Walk To Schools
Utilities Available Underground Utilities, Cable Available
Waterfront Description Stream,Creek,Private
View Y/N Yes
View Ocean, River, Lake
Roof Type Composition
Total Parking Spaces 3
Garage Yes
Private Pool No
Building
Lot Description Cul-De-Sac, Level, Private
Faces Exit interstate 85 South to Peachtree City to Redwine Road. Enter through security gate, make an immediate right onto Winged Foot Trail and homes on the left.
Sewer Septic Tank
Water Public
Structure Type Stone,Stucco
New Construction No
Schools
Elementary Schools Braelinn
Middle Schools Rising Starr
High Schools Starrs Mill
Others
HOA Fee Include Security,Swimming,Tennis,Water
Tax ID 060125007
Special Listing Condition Resale
Read Less Info
Want to know what your home might be worth? Contact us for a FREE valuation!

Our team is ready to help you sell your home for the highest possible price ASAP

© 2025 Georgia Multiple Listing Service. All Rights Reserved.
"My job is to find and attract mastery-based agents to the office, protect the culture, and make sure everyone is happy! "






