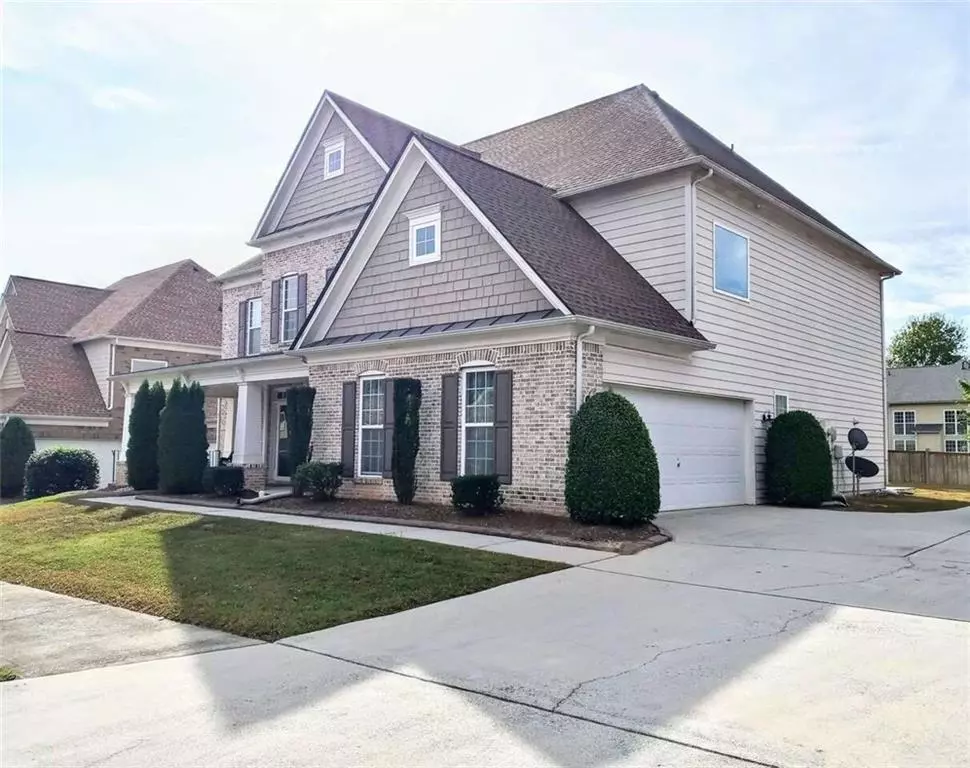$525,900
$525,900
For more information regarding the value of a property, please contact us for a free consultation.
7 Beds
5 Baths
0.33 Acres Lot
SOLD DATE : 02/04/2022
Key Details
Sold Price $525,900
Property Type Single Family Home
Sub Type Single Family Residence
Listing Status Sold
Purchase Type For Sale
Subdivision Princeton Lakes (Estates)
MLS Listing ID 6980632
Sold Date 02/04/22
Style Colonial, Traditional
Bedrooms 7
Full Baths 5
Construction Status Resale
HOA Fees $600
HOA Y/N No
Year Built 2008
Annual Tax Amount $3,480
Tax Year 2021
Lot Size 0.330 Acres
Acres 0.33
Property Description
This 7BR/5BA, three(3) level beauty is over 4600+ SQFT. Upon entry the two story foyer is breathtaking with hardwood floors throughout the main. Offering endless possibilities is a separate flex room. The formal dining room, seating up to 8-12 guests, has a butler's pantry and sports a large trey ceiling. The chef's kitchen features an large serving island with granite counter tops and under cabinet lighting. The main level has a bedroom and full bathroom. The laundry room on the main offers ceramic tile floors, storage cabinets, a built in folding table and a ink. The second floor has 5 bedrooms, 3 full baths (all with ceramic tile bath walls, floors and jacuzzi tub.) including one in the master suite which also has a trey ceiling along with his and hers walk in closets. The third level, the retreat, includes a large bedroom with a full bathroom and spacious walk in closet. It's the perfect space for family entertainment.
Location
State GA
County Fulton
Lake Name None
Rooms
Bedroom Description In-Law Floorplan, Split Bedroom Plan
Other Rooms None
Basement None
Main Level Bedrooms 5
Dining Room Butlers Pantry, Separate Dining Room
Interior
Interior Features Double Vanity, High Ceilings 9 ft Lower, High Ceilings 9 ft Main, High Ceilings 9 ft Upper, Tray Ceiling(s), Walk-In Closet(s)
Heating Electric, Natural Gas
Cooling Central Air
Flooring Carpet, Ceramic Tile, Hardwood
Fireplaces Number 1
Fireplaces Type Family Room, Gas Log, Gas Starter
Window Features None
Appliance Dishwasher, Disposal, Double Oven, Gas Water Heater
Laundry Laundry Room, Other
Exterior
Exterior Feature None
Parking Features Garage, Garage Faces Rear, Garage Faces Side, Kitchen Level
Garage Spaces 2.0
Fence None
Pool None
Community Features Playground, Pool, Tennis Court(s)
Utilities Available Cable Available, Underground Utilities
Waterfront Description None
View Other
Roof Type Composition
Street Surface Asphalt
Accessibility None
Handicap Access None
Porch None
Total Parking Spaces 2
Building
Lot Description Level
Story Three Or More
Foundation Slab
Sewer Public Sewer
Water Public
Architectural Style Colonial, Traditional
Level or Stories Three Or More
Structure Type Brick Front, Cement Siding
New Construction No
Construction Status Resale
Schools
Elementary Schools Deerwood Academy
Middle Schools Ralph Bunche
High Schools D. M. Therrell
Others
HOA Fee Include Swim/Tennis
Senior Community no
Restrictions true
Tax ID 14F0003 LL0896
Ownership Fee Simple
Financing no
Special Listing Condition None
Read Less Info
Want to know what your home might be worth? Contact us for a FREE valuation!

Our team is ready to help you sell your home for the highest possible price ASAP

Bought with Keller Williams Realty Partners
"My job is to find and attract mastery-based agents to the office, protect the culture, and make sure everyone is happy! "


