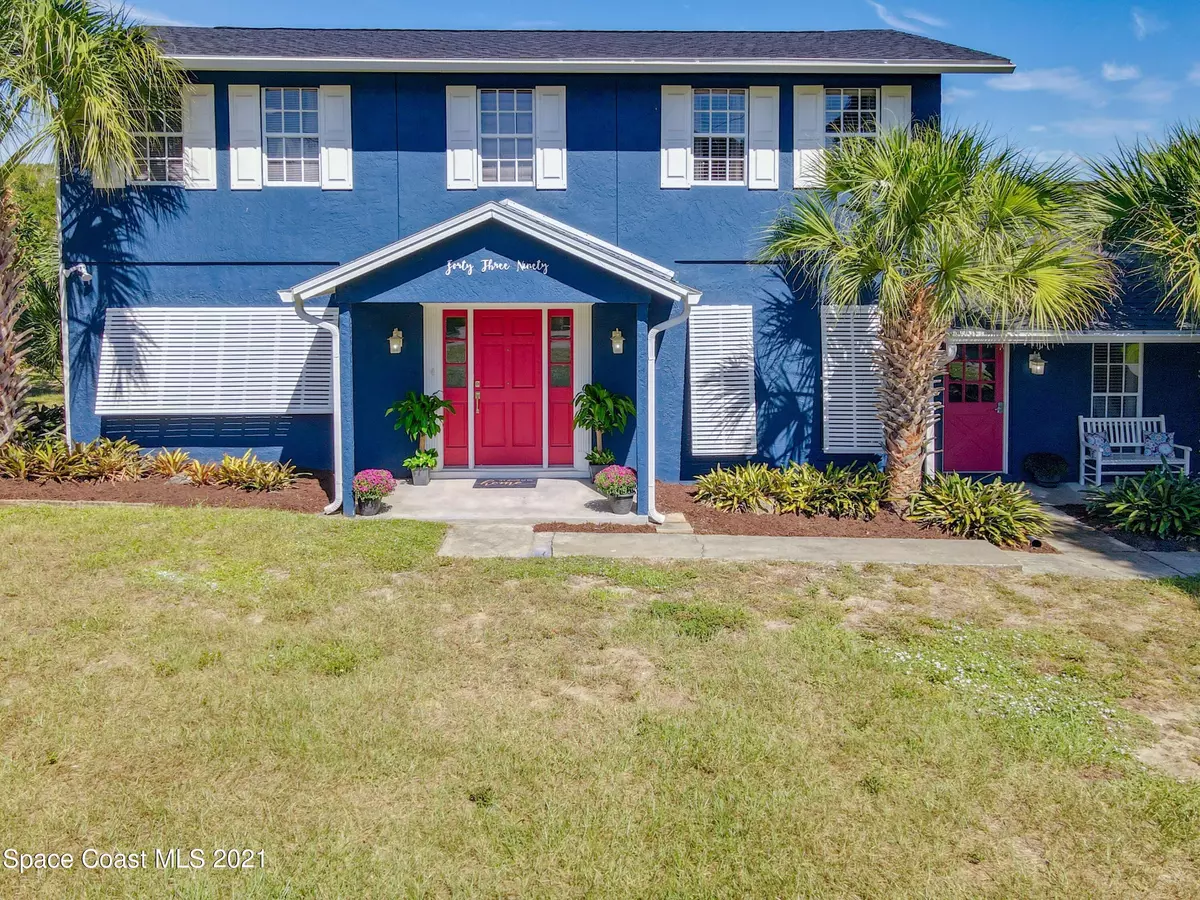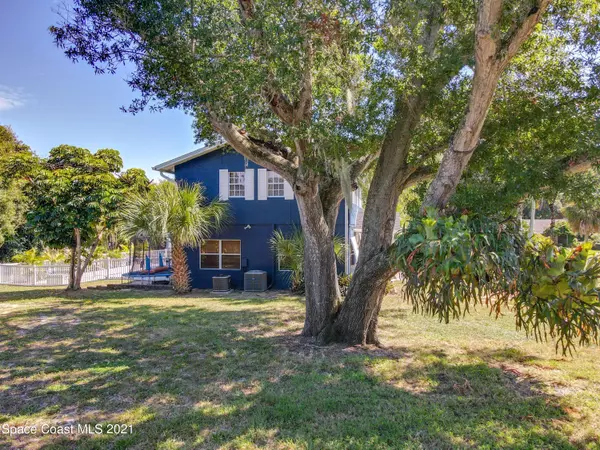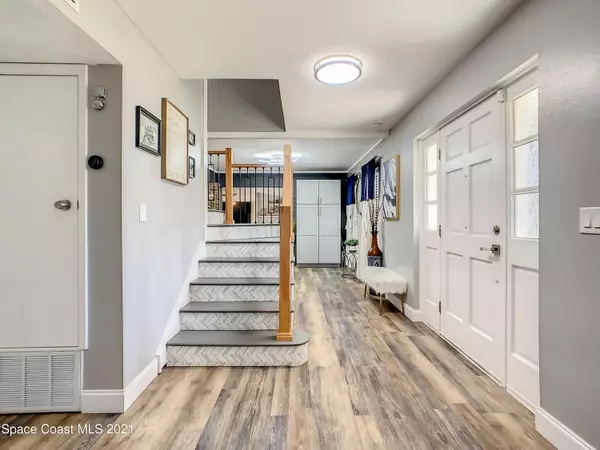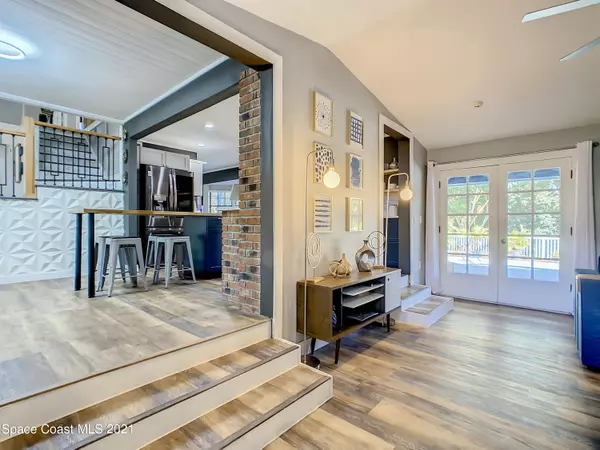$615,000
$649,000
5.2%For more information regarding the value of a property, please contact us for a free consultation.
3 Beds
4 Baths
2,102 SqFt
SOLD DATE : 01/04/2022
Key Details
Sold Price $615,000
Property Type Single Family Home
Sub Type Single Family Residence
Listing Status Sold
Purchase Type For Sale
Square Footage 2,102 sqft
Price per Sqft $292
Subdivision Hilltop Manor
MLS Listing ID 919016
Sold Date 01/04/22
Bedrooms 3
Full Baths 3
Half Baths 1
HOA Y/N No
Total Fin. Sqft 2102
Originating Board Space Coast MLS (Space Coast Association of REALTORS®)
Year Built 1978
Annual Tax Amount $3,419
Tax Year 2021
Lot Size 0.550 Acres
Acres 0.55
Property Description
Fall in love with this two-story, 3 bedroom/ 3.5 bath pool home on a half-acre corner lot in desirable South Merritt Island neighborhood with no HOA. The current owners have completely remodeled this home with new roof 2021, new gutters, new water heater, new kitchen, new master bathroom, resurfaced pool, new pool pump, upgraded pool deck and more.
Spacious front yard with mature oaks, backyard boasts a variety of fruit trees, There is plenty of parking for all vehicles including RV and boats. House includes a 2 car attached garage with an additional 24ft x 24ft detached garage.
Upstairs master suite bathroom remodeled with soaking tub, dual shower heads and an enviable 8ft by 10ft walk-in closet. See documents for complete list of upgrades. Won't last long; make an appointment today '||chr(10)||'
Location
State FL
County Brevard
Area 253 - S Merritt Island
Direction From 520 head south on S. Courtney Pkwy for about 6 miles to Crooked Mile Rd just past on right. From Pineda Cswy head north on S. Tropical Trail for about 6 miles to Crooked Mile Rd on left.
Interior
Interior Features Breakfast Bar, Breakfast Nook, Butler Pantry, Ceiling Fan(s), Eat-in Kitchen, Kitchen Island, Open Floorplan, Pantry, Primary Bathroom - Tub with Shower, Primary Bathroom -Tub with Separate Shower, Skylight(s), Walk-In Closet(s)
Heating Central
Cooling Central Air
Flooring Carpet, Vinyl
Fireplaces Type Other
Fireplace Yes
Appliance Convection Oven, Dishwasher, Disposal, Dryer, Electric Range, Electric Water Heater, Microwave, Refrigerator, Washer
Laundry Electric Dryer Hookup, Gas Dryer Hookup, In Garage, Washer Hookup
Exterior
Exterior Feature ExteriorFeatures
Parking Features Attached, Detached, Garage Door Opener
Garage Spaces 4.0
Fence Chain Link, Fenced
Pool Private, Other
Utilities Available Cable Available, Electricity Connected, Water Available
View Pool
Roof Type Shingle
Street Surface Asphalt
Porch Patio, Porch
Garage Yes
Building
Lot Description Corner Lot, Few Trees, Sprinklers In Front, Sprinklers In Rear
Faces Southwest
Sewer Septic Tank
Water Public, Well
Level or Stories Two
Additional Building Shed(s), Workshop
New Construction No
Schools
Elementary Schools Tropical
High Schools Merritt Island
Others
Pets Allowed Yes
HOA Name HILLTOP MANOR
Senior Community No
Tax ID 25-37-30-01-00000.0-0006.00
Security Features Security System Leased,Smoke Detector(s)
Acceptable Financing Cash, Conventional, FHA
Listing Terms Cash, Conventional, FHA
Special Listing Condition Standard
Read Less Info
Want to know what your home might be worth? Contact us for a FREE valuation!

Our team is ready to help you sell your home for the highest possible price ASAP

Bought with Wyse Home Team

"My job is to find and attract mastery-based agents to the office, protect the culture, and make sure everyone is happy! "






