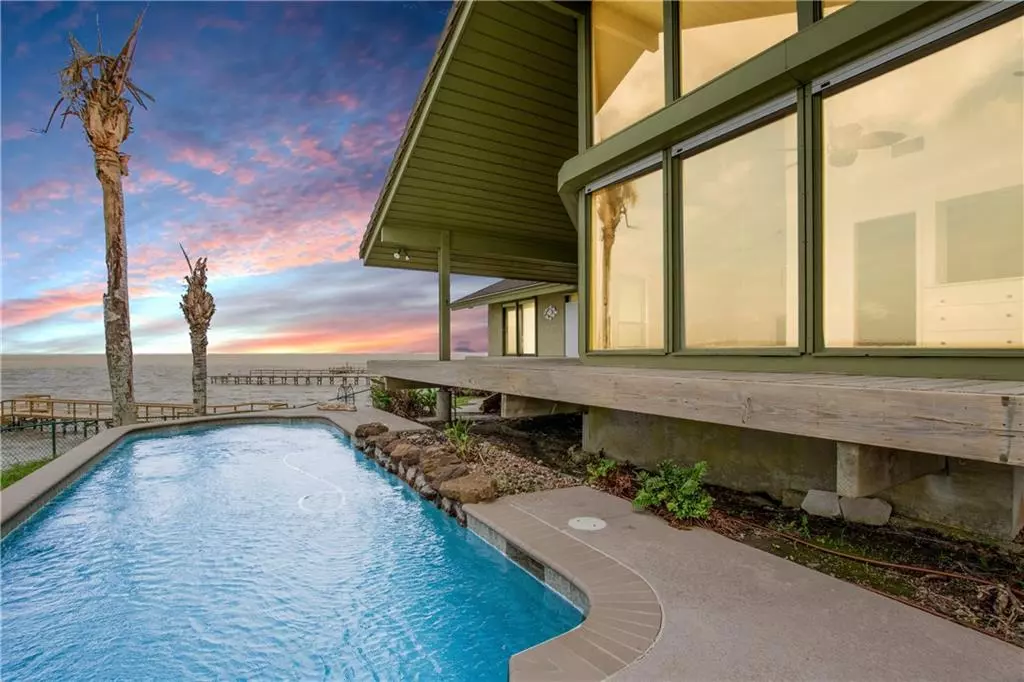$750,000
For more information regarding the value of a property, please contact us for a free consultation.
4 Beds
4 Baths
4,883 SqFt
SOLD DATE : 02/08/2022
Key Details
Property Type Single Family Home
Sub Type Single Family Residence
Listing Status Sold
Purchase Type For Sale
Square Footage 4,883 sqft
Price per Sqft $135
Subdivision La Villa
MLS Listing ID 4580301
Sold Date 02/08/22
Style 1st Floor Entry,Entry Steps
Bedrooms 4
Full Baths 3
Half Baths 1
Originating Board actris
Year Built 1984
Tax Year 2020
Lot Size 0.576 Acres
Property Description
Enjoy morning sunrises over Lavaca Bay! Sit by your pool, in the coastal breezes and watch the seagulls and pelicans fly by, or fish off your own private bulkhead. Water views from almost every room thru floor-to-ceiling windows. This home has more storage than you can imagine, including TWO cedar closets! Two master suites (one up, one down), a study, 2 bonus rooms for crafts, exercise, or storage give this home LOTS of possiblities! Would make the perfect AirBnB, family getaway or full time retreat. Did I say MAN CAVE? There's 925 sf of heated/cooled 3-car garage with wet sink area (that could easily be turned into a bar), a half-bathroom, and another 300 sf of heated/cooled workshop with 110/220 outlets. Port O'Connor is 20 min away for deep-sea fishing. Home did not flood during Harvey hurricane.
Location
State TX
County Calhoun
Rooms
Main Level Bedrooms 3
Interior
Interior Features Two Primary Suties, Bar, Bookcases, Breakfast Bar, Built-in Features, Cedar Closet(s), Ceiling Fan(s), High Ceilings, Vaulted Ceiling(s), Central Vacuum, Granite Counters, Double Vanity, Electric Dryer Hookup, Entrance Foyer, Two Primary Closets, In-Law Floorplan, Interior Steps, Kitchen Island, Multiple Living Areas, Natural Woodwork, Open Floorplan, Pantry, Primary Bedroom on Main, Recessed Lighting, Storage, Walk-In Closet(s), Washer Hookup, Wet Bar, See Remarks
Heating Central, Fireplace(s), Natural Gas, See Remarks
Cooling Ceiling Fan(s), Central Air, Electric, Multi Units, See Remarks
Flooring Carpet, Tile
Fireplaces Number 1
Fireplaces Type Family Room, Gas, Raised Hearth
Fireplace Y
Appliance Built-In Gas Oven, Cooktop, Dishwasher, Disposal, Dryer, Electric Cooktop, Exhaust Fan, Microwave, Double Oven, Refrigerator, Stainless Steel Appliance(s), Tankless Water Heater, Trash Compactor, Warming Drawer, Washer/Dryer, Water Heater
Exterior
Exterior Feature Balcony, Exterior Steps, Lighting
Garage Spaces 5.0
Fence Back Yard, Chain Link
Pool Fenced, Gunite, In Ground, Outdoor Pool
Community Features Fishing
Utilities Available Cable Available, Electricity Connected, Natural Gas Connected, Phone Available, Sewer Connected, Water Connected
Waterfront Description Waterfront
View Pool, Water
Roof Type Slate,Tile
Accessibility None
Porch Covered, Deck, Front Porch, Rear Porch
Total Parking Spaces 10
Private Pool Yes
Building
Lot Description Back Yard, Cul-De-Sac, Front Yard, Level, Views, See Remarks
Faces Northeast
Foundation Pillar/Post/Pier, Slab
Sewer Public Sewer
Water Public
Level or Stories Two
Structure Type Stucco
New Construction No
Schools
Elementary Schools Other
Middle Schools Other
High Schools Other
Others
Restrictions City Restrictions
Ownership Fee-Simple
Acceptable Financing Cash, Conventional
Tax Rate 2.55
Listing Terms Cash, Conventional
Special Listing Condition Standard
Read Less Info
Want to know what your home might be worth? Contact us for a FREE valuation!

Our team is ready to help you sell your home for the highest possible price ASAP
Bought with Non Member

"My job is to find and attract mastery-based agents to the office, protect the culture, and make sure everyone is happy! "

