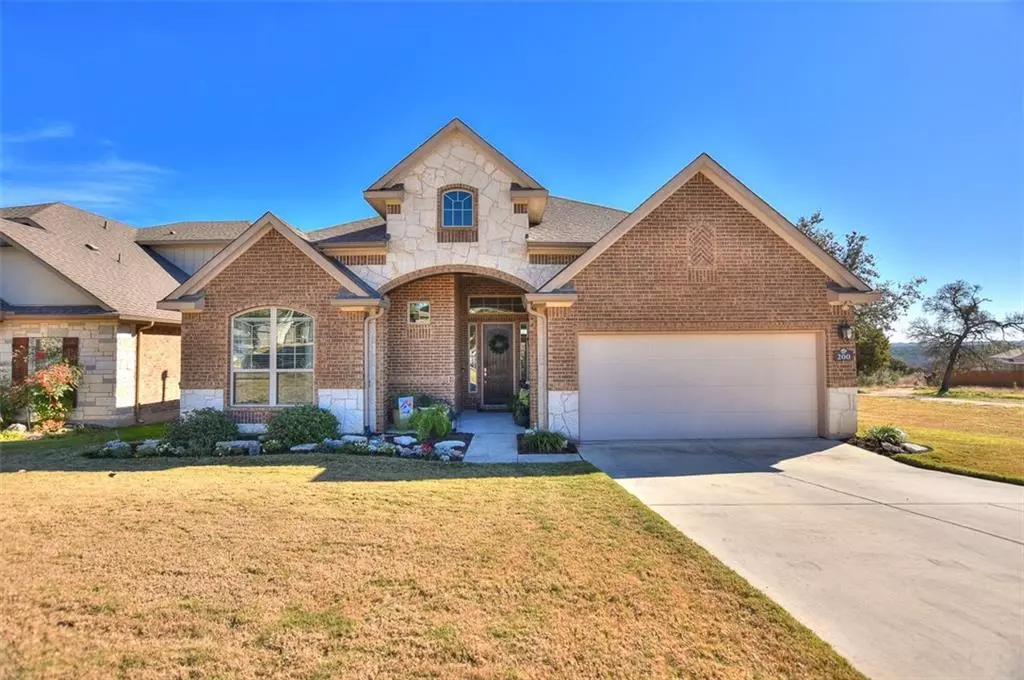$624,900
For more information regarding the value of a property, please contact us for a free consultation.
3 Beds
3 Baths
2,398 SqFt
SOLD DATE : 02/08/2022
Key Details
Property Type Single Family Home
Sub Type Single Family Residence
Listing Status Sold
Purchase Type For Sale
Square Footage 2,398 sqft
Price per Sqft $264
Subdivision Water Oak North Sec 2
MLS Listing ID 4445005
Sold Date 02/08/22
Bedrooms 3
Full Baths 2
Half Baths 1
HOA Fees $54/qua
Originating Board actris
Year Built 2015
Annual Tax Amount $10,655
Tax Year 2021
Lot Size 8,407 Sqft
Property Description
MULTIPLE OFFERS RECEIVED DEADLINE TO SUBMIT BEST AND FINAL IS MONDAY JANUARY 10 AT 2:00
Gorgeous home situated on an attractive manicured lot with beautiful cedar elm trees all around creating wonderful shade; You are sure to enjoy a covered patio for overflow entertaining as well as an additional 10 X 12 concrete patio to enjoy the peaceful setting overlooking a large green belt area AND this home sits directly beside the walking trail – this establishes only one next door neighbor! The exterior includes all sides masonry and wrought iron fencing on 3 sides of course an irrigation system; Featuring 3 bedrooms 2.5 baths PLUS a study or flex space; This home welcomes you with soaring 12' ceiling into a dramatic foyer, 11' ceilings in all main living areas, Entertainers dream with an open kitchen and living space with beautiful custom touches throughout, including under cabinet lighting, transom windows, archways, Taexx pest tube system, spacious dining area which could encompass a large dining table PLUS an oversize bar area; Conveniently located working desk area located in the pantry area; white stone fireplace, hearth & mantle, Upgraded tile flooring and recess lighting in all main living areas; Wood flooring in the study; Primary bedroom and bath features a perfectly positioned bay window, contemporary soaking tub, split his/her vanities, separate shower and large walk in closet; New amenity center with pool, clubhouse, walking trails and playground; Minutes away from Wolf Ranch Town Center and Georgetown Historical Square; Easy, Quick access to IH-35, Ronald Reagan / 734 or Toll 130.
Location
State TX
County Williamson
Rooms
Main Level Bedrooms 3
Interior
Interior Features Breakfast Bar, Ceiling Fan(s), High Ceilings, Granite Counters, Entrance Foyer, No Interior Steps, Open Floorplan, Pantry, Primary Bedroom on Main, Recessed Lighting, Soaking Tub, Walk-In Closet(s)
Heating Central
Cooling Central Air
Flooring Carpet, Tile, Wood
Fireplaces Number 1
Fireplaces Type Family Room, Gas Starter
Fireplace Y
Appliance Dishwasher, Disposal, Gas Cooktop, Microwave, Water Softener
Exterior
Exterior Feature Gutters Partial, Private Yard, See Remarks
Garage Spaces 2.0
Fence Privacy, Wrought Iron
Pool None
Community Features Playground, Pool, Walk/Bike/Hike/Jog Trail(s, See Remarks
Utilities Available Cable Connected, Electricity Connected, High Speed Internet, Propane, Water Connected
Waterfront Description None
View Park/Greenbelt, Trees/Woods
Roof Type Composition
Accessibility None
Porch Covered, Patio, See Remarks
Total Parking Spaces 4
Private Pool No
Building
Lot Description Back to Park/Greenbelt, Curbs, Landscaped, Sprinkler - Automatic, Sprinkler - In Rear, Sprinkler - In Front, Trees-Medium (20 Ft - 40 Ft)
Faces Northwest
Foundation Slab
Sewer Public Sewer
Water Public
Level or Stories One
Structure Type Masonry – All Sides
New Construction No
Schools
Elementary Schools Wolf Ranch Elementary
Middle Schools James Tippit
High Schools East View
Others
HOA Fee Include See Remarks
Restrictions Deed Restrictions
Ownership Fee-Simple
Acceptable Financing Cash, Conventional, FHA, VA Loan
Tax Rate 2.69185
Listing Terms Cash, Conventional, FHA, VA Loan
Special Listing Condition Standard
Read Less Info
Want to know what your home might be worth? Contact us for a FREE valuation!

Our team is ready to help you sell your home for the highest possible price ASAP
Bought with Commerce Realty Advisors
"My job is to find and attract mastery-based agents to the office, protect the culture, and make sure everyone is happy! "

