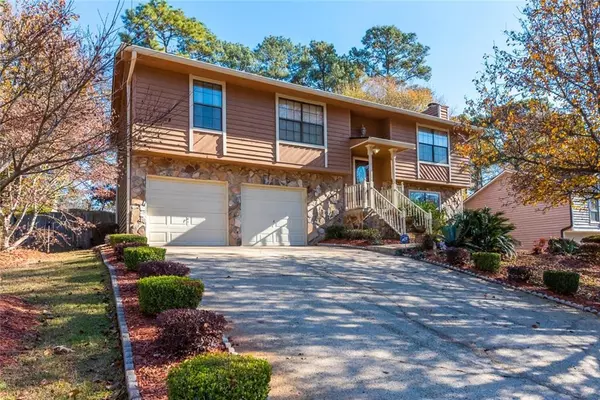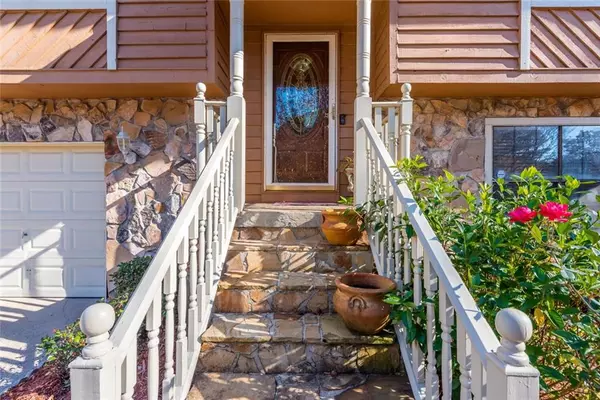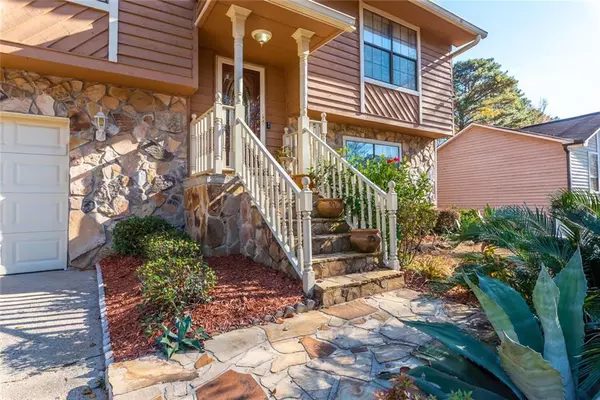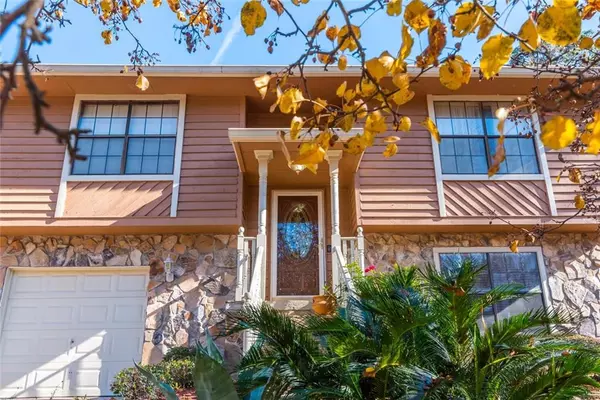$350,000
$345,000
1.4%For more information regarding the value of a property, please contact us for a free consultation.
4 Beds
3 Baths
2,520 SqFt
SOLD DATE : 01/28/2022
Key Details
Sold Price $350,000
Property Type Single Family Home
Sub Type Single Family Residence
Listing Status Sold
Purchase Type For Sale
Square Footage 2,520 sqft
Price per Sqft $138
Subdivision Park Forest
MLS Listing ID 6970877
Sold Date 01/28/22
Style Traditional, Craftsman
Bedrooms 4
Full Baths 3
Construction Status Resale
HOA Y/N No
Year Built 1983
Annual Tax Amount $2,228
Tax Year 2021
Lot Size 0.280 Acres
Acres 0.28
Property Description
WOW!! This home is truly one of a kind. Welcome home to your 4 bedrooms, 3 full bathrooms spilt foyer home in Lilburn, GA!! This home includes a gourmet style kitchen with granite, black kitchen appliance package, eat in kitchen, tile floors, living room with a fireplace, dining room sits 12 plus, large bedrooms, finished basement with an additional bedroom/bonus room & full bathroom, huge garage to accommodate your cars and mirrors galore throughout the home on the walls. Exterior features are like no other home on the market. This home has a huge extended deck, a sunroom with its own AC unit, an additional concrete patio, and screened in patio perfect for entertaining or adding an outdoor jacuzzi, fenced in backyard with a shed house included. The best feature of this home is the ROOF is NEW and it is conveniently located to schools, stores, gas stations, restaurants, the highway and more!! Schedule your showing today!!
Location
State GA
County Gwinnett
Lake Name None
Rooms
Bedroom Description Other
Other Rooms Outbuilding
Basement Exterior Entry, Finished Bath, Finished, Interior Entry, Partial
Dining Room Seats 12+, Open Concept
Interior
Interior Features Entrance Foyer, Walk-In Closet(s)
Heating Central, Natural Gas
Cooling Ceiling Fan(s), Central Air
Flooring Ceramic Tile, Hardwood
Fireplaces Number 1
Fireplaces Type Living Room
Window Features None
Appliance Dishwasher, Disposal, ENERGY STAR Qualified Appliances, Gas Range, Refrigerator, Microwave, Range Hood
Laundry Laundry Room
Exterior
Exterior Feature Private Yard, Storage
Parking Features Attached, Garage Door Opener, Garage
Garage Spaces 2.0
Fence Back Yard, Wood
Pool None
Community Features None
Utilities Available Cable Available, Electricity Available, Natural Gas Available, Phone Available, Sewer Available, Water Available
Waterfront Description None
View Other
Roof Type Composition
Street Surface Asphalt
Accessibility None
Handicap Access None
Porch Covered, Deck, Enclosed, Patio, Screened
Total Parking Spaces 2
Building
Lot Description Back Yard, Front Yard, Private
Story Multi/Split
Foundation Concrete Perimeter
Sewer Public Sewer
Water Public
Architectural Style Traditional, Craftsman
Level or Stories Multi/Split
Structure Type Other
New Construction No
Construction Status Resale
Schools
Elementary Schools Hopkins
Middle Schools Berkmar
High Schools Berkmar
Others
Senior Community no
Restrictions false
Tax ID R6174 226
Special Listing Condition None
Read Less Info
Want to know what your home might be worth? Contact us for a FREE valuation!

Our team is ready to help you sell your home for the highest possible price ASAP

Bought with Virtual Properties Realty.Net, LLC.
"My job is to find and attract mastery-based agents to the office, protect the culture, and make sure everyone is happy! "






