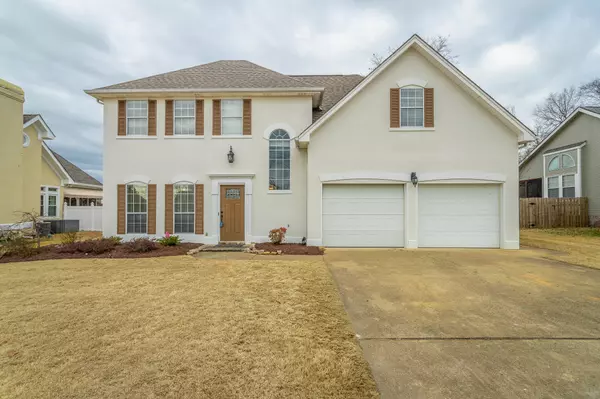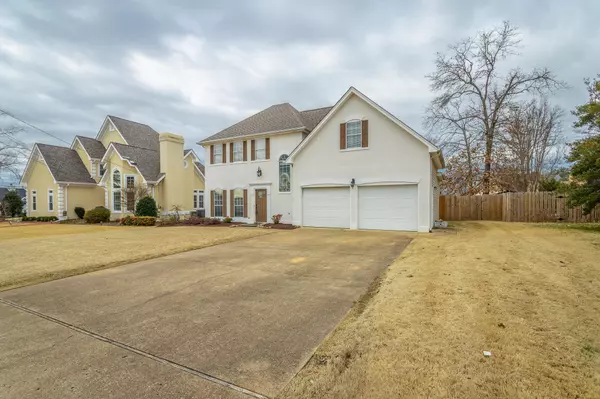$329,400
$319,900
3.0%For more information regarding the value of a property, please contact us for a free consultation.
3 Beds
3 Baths
1,989 SqFt
SOLD DATE : 02/07/2022
Key Details
Sold Price $329,400
Property Type Single Family Home
Sub Type Single Family Residence
Listing Status Sold
Purchase Type For Sale
Square Footage 1,989 sqft
Price per Sqft $165
Subdivision Ashwood
MLS Listing ID 1348685
Sold Date 02/07/22
Style Contemporary
Bedrooms 3
Full Baths 2
Half Baths 1
HOA Fees $8/ann
Originating Board Greater Chattanooga REALTORS®
Year Built 1994
Lot Size 9,147 Sqft
Acres 0.21
Lot Dimensions 71X128.91
Property Description
Fantastic Location! Beautiful Two story three bedroom, two and a half bath located in the highly sought after East Brainerd Community. Located minutes from Gunbarrel road in Ashwood Subdivision. The neighborhood is quiet with sidewalks and a community pool. Less than 5 minutes to local eateries, Hamilton Place shopping, Trader Joes, Erlanger East Hospital, Heritage Park and more. Beautiful Hardwood floors, granite countertops, updated appliances, two fireplaces, two car garage, private fenced in backyard and potential for a second master bedroom to be on the main floor. Do not miss out on this great opportunity. Call Listing agent for a special offer today!
Location
State TN
County Hamilton
Area 0.21
Rooms
Basement None
Interior
Interior Features Breakfast Nook, Connected Shared Bathroom, Eat-in Kitchen, En Suite, Granite Counters, High Ceilings, Pantry, Plumbed, Separate Dining Room, Separate Shower, Walk-In Closet(s), Whirlpool Tub
Heating Central, Electric
Cooling Central Air, Electric
Flooring Carpet, Hardwood
Fireplaces Type Den, Family Room, Gas Log, Great Room, Living Room, Recreation Room
Equipment Air Purifier
Fireplace Yes
Window Features Aluminum Frames,Insulated Windows
Appliance Washer, Refrigerator, Microwave, Gas Water Heater, Free-Standing Electric Range, Dryer, Disposal, Dishwasher
Heat Source Central, Electric
Laundry Electric Dryer Hookup, Gas Dryer Hookup, Laundry Closet, Washer Hookup
Exterior
Exterior Feature Lighting
Garage Garage Door Opener, Garage Faces Front
Garage Spaces 2.0
Garage Description Attached, Garage Door Opener, Garage Faces Front
Pool Community
Community Features Sidewalks
Utilities Available Cable Available, Electricity Available, Phone Available, Sewer Connected, Underground Utilities
Roof Type Asphalt,Shingle
Porch Covered, Deck, Patio
Parking Type Garage Door Opener, Garage Faces Front
Total Parking Spaces 2
Garage Yes
Building
Lot Description Cul-De-Sac, Level, Split Possible
Faces From I 75 S Take exit 5 for Shallowford Rd Turn right onto Shallowford Rd Pass by Arby's (on the right) (0.9 mi) Turn left onto Ashford Dr (0.3 mi) Turn right onto Asherton Ln (315 ft) Turn left onto Charleston Square(0.2 mi) 2430 Charleston Square, Chattanooga, TN 37421 (second house on the Left)
Story Two
Foundation Slab
Water Public
Architectural Style Contemporary
Structure Type Stucco,Vinyl Siding
Schools
Elementary Schools Bess T. Shepherd Elementary
Middle Schools Ooltewah Middle
High Schools Ooltewah
Others
Senior Community No
Tax ID 149g A 001.03
Security Features Security System,Smoke Detector(s)
Acceptable Financing Relocation Property, Cash, Conventional, FHA, VA Loan, Owner May Carry
Listing Terms Relocation Property, Cash, Conventional, FHA, VA Loan, Owner May Carry
Read Less Info
Want to know what your home might be worth? Contact us for a FREE valuation!

Our team is ready to help you sell your home for the highest possible price ASAP

"My job is to find and attract mastery-based agents to the office, protect the culture, and make sure everyone is happy! "






