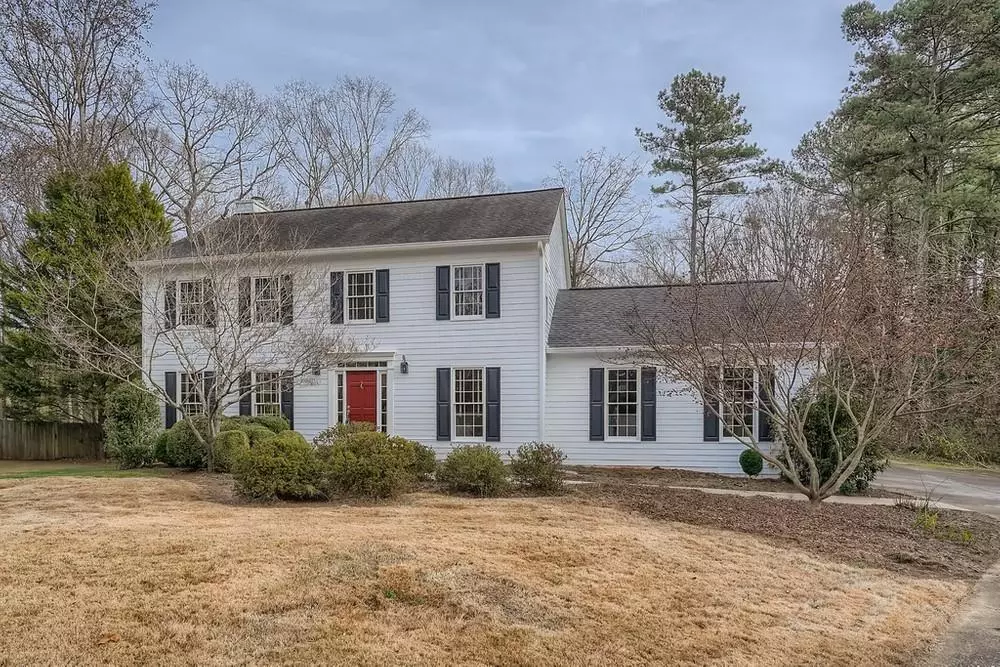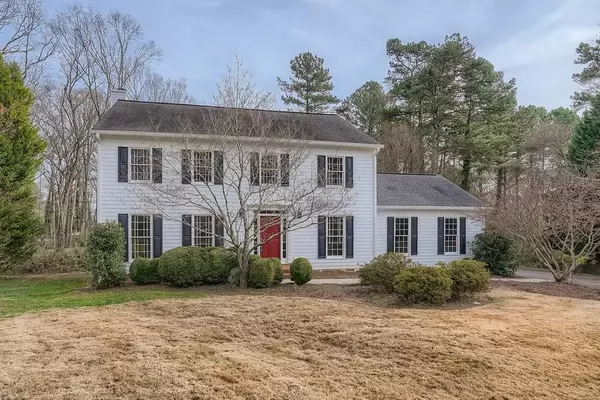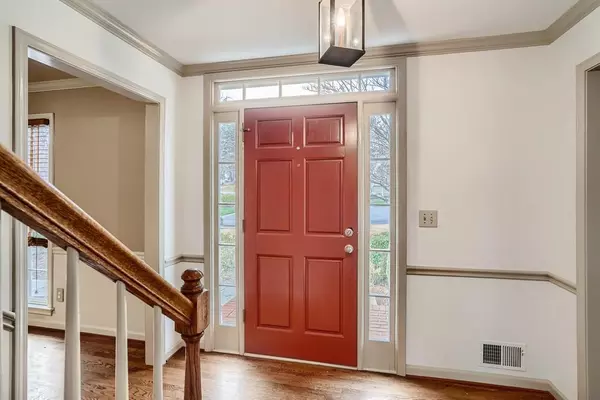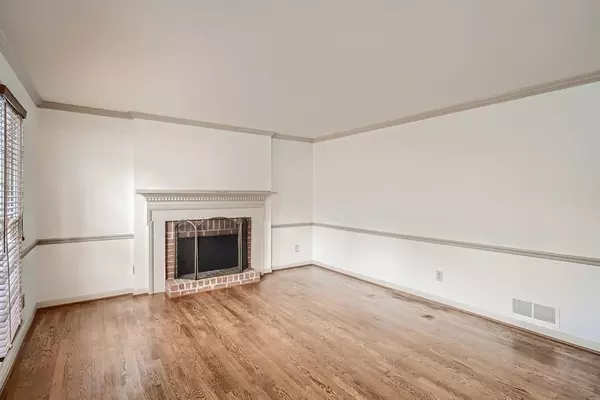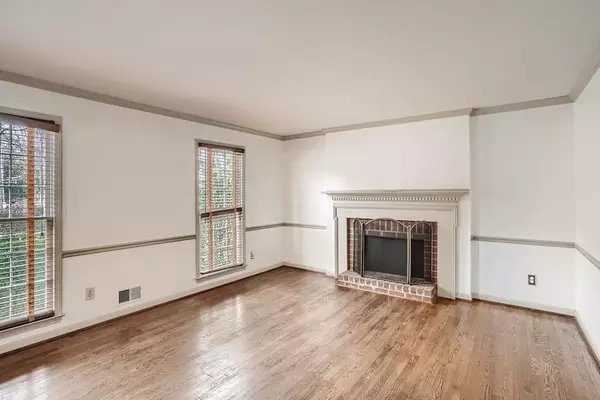$489,000
$492,300
0.7%For more information regarding the value of a property, please contact us for a free consultation.
4 Beds
2.5 Baths
2,270 SqFt
SOLD DATE : 02/01/2022
Key Details
Sold Price $489,000
Property Type Single Family Home
Sub Type Single Family Residence
Listing Status Sold
Purchase Type For Sale
Square Footage 2,270 sqft
Price per Sqft $215
Subdivision Westchester
MLS Listing ID 6981192
Sold Date 02/01/22
Style Traditional
Bedrooms 4
Full Baths 2
Half Baths 1
Construction Status Resale
HOA Fees $600
HOA Y/N Yes
Year Built 1989
Annual Tax Amount $951
Tax Year 2020
Lot Size 0.610 Acres
Acres 0.61
Property Description
Your dream home is here with this 4 bedroom, 2.5 bathroom home in Roswell! Sleek flooring guides you into a spacious floor plan will plenty of natural lighting. The living room is warm and inviting with a cozy fireplace. You will love cooking in the sun-washed kitchen with ample storage space. Sip your morning coffee on the relaxing deck. Retreat into the spacious primary bedroom that features an ensuite with a dual vanity, spacious tub, and a skylight! It's a must-see!
Location
State GA
County Cobb
Lake Name None
Rooms
Bedroom Description Split Bedroom Plan
Other Rooms None
Basement Crawl Space
Dining Room Separate Dining Room
Interior
Interior Features Double Vanity, High Ceilings 10 or Greater, High Speed Internet, Walk-In Closet(s)
Heating Central, Forced Air
Cooling Central Air, Ceiling Fan(s)
Flooring Carpet, Other
Fireplaces Number 1
Fireplaces Type Living Room
Window Features None
Appliance Dishwasher, Disposal, Microwave
Laundry In Hall
Exterior
Exterior Feature Other
Parking Features Attached, Garage
Garage Spaces 2.0
Fence None
Pool None
Community Features Clubhouse, Playground, Pool, Sidewalks, Street Lights, Tennis Court(s)
Utilities Available Cable Available, Electricity Available, Natural Gas Available, Phone Available, Underground Utilities, Water Available
Waterfront Description None
View City
Roof Type Composition
Street Surface Paved
Accessibility None
Handicap Access None
Porch Deck
Total Parking Spaces 2
Building
Lot Description Cul-De-Sac
Story Two
Foundation None
Sewer Public Sewer
Water Public
Architectural Style Traditional
Level or Stories Two
Structure Type Other
New Construction No
Construction Status Resale
Schools
Elementary Schools Garrison Mill
Middle Schools Mabry
High Schools Lassiter
Others
HOA Fee Include Insurance, Pest Control, Maintenance Structure, Maintenance Grounds
Senior Community no
Restrictions false
Tax ID 16017900870
Ownership Fee Simple
Special Listing Condition None
Read Less Info
Want to know what your home might be worth? Contact us for a FREE valuation!

Our team is ready to help you sell your home for the highest possible price ASAP

Bought with Harry Norman Realtors
"My job is to find and attract mastery-based agents to the office, protect the culture, and make sure everyone is happy! "

