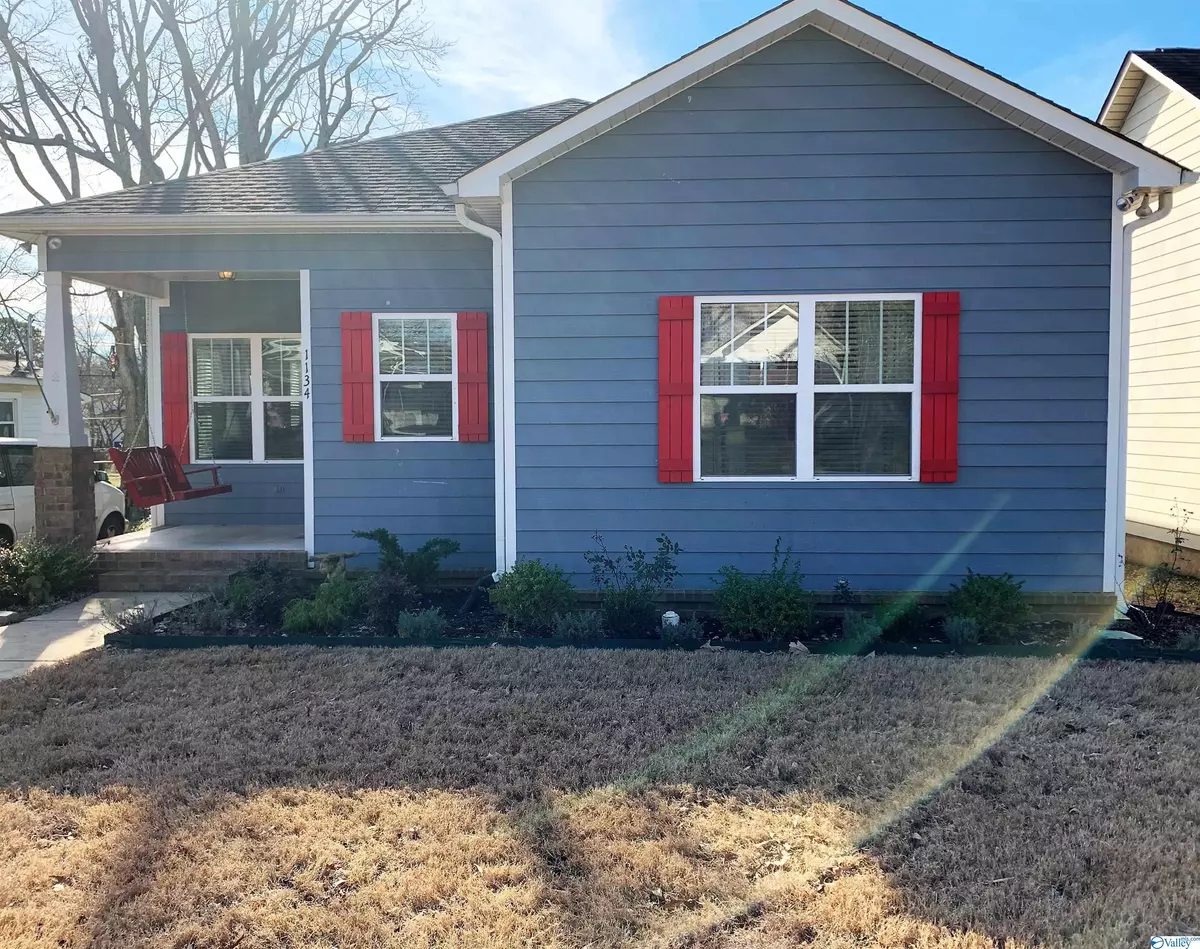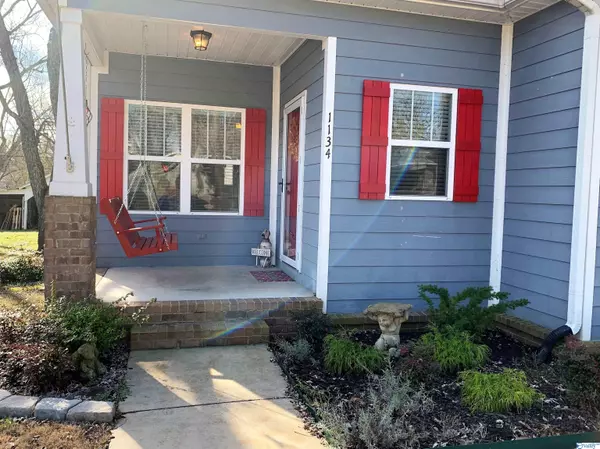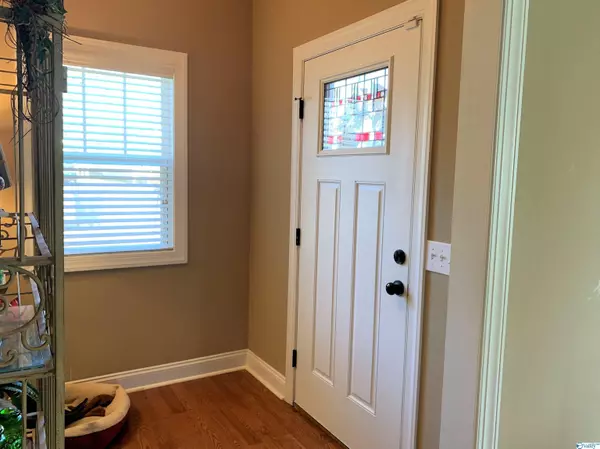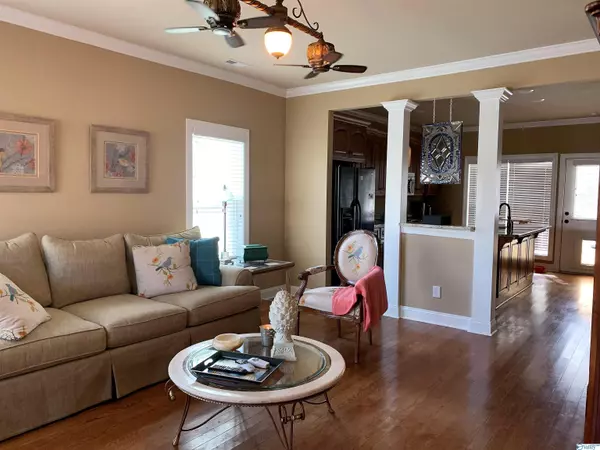$340,000
$329,000
3.3%For more information regarding the value of a property, please contact us for a free consultation.
3 Beds
2 Baths
1,611 SqFt
SOLD DATE : 02/04/2022
Key Details
Sold Price $340,000
Property Type Single Family Home
Sub Type Single Family Residence
Listing Status Sold
Purchase Type For Sale
Square Footage 1,611 sqft
Price per Sqft $211
Subdivision Newson Fairview
MLS Listing ID 1798652
Sold Date 02/04/22
Bedrooms 3
Full Baths 2
HOA Y/N No
Originating Board Valley MLS
Year Built 2013
Lot Size 5,662 Sqft
Acres 0.13
Lot Dimensions 40 x 142
Property Description
Custom-built home in desirable 5 Points with all the amenities you expect. Craftsman style bungalow with 3 bed/2 bath. Welcoming front porch with swing is a great place to visit with friends and/or neighbors. Hardwood floors, beautiful moldings, modern gourmet Kitchen with floor-to-ceiling cabinets, bar top seating, stainless steel appliances, granite countertops and large pantry. Master Suite features a spacious walk-in closet, 10 ft trey ceilings and Glam Bath w/double vanities, tile flooring, & walk-in shower. Fantastic backyard with screened-in patio, privacy fence and attached garage! Walk or bike to downtown restaurants & shops! Don't miss this gem! Listing Agent related to Seller.
Location
State AL
County Madison
Direction From Us-231n Take Oakwood Ave Ne Exit. Head East On Oakwood Avenue. Turn Right Onto England St. Turn Left Onto Mckinley Ave. Home Is On The Right.
Rooms
Basement Crawl Space
Master Bedroom First
Bedroom 2 First
Bedroom 3 First
Interior
Heating Central 1, Electric
Cooling Central 1, Electric
Fireplaces Type None
Fireplace No
Window Features Double Pane Windows
Appliance Dishwasher, Disposal, Electric Water Heater, Microwave, Range, Security System
Exterior
Exterior Feature Sidewalk
Garage Spaces 1.0
Fence Privacy
Street Surface Concrete
Handicap Access Chair Lift, Stall Shower, Grip-Accessible Features, Accessible Doors
Porch Covered Patio, Covered Porch, Front Porch, Patio, Screened Porch
Building
Sewer Public Sewer
Water Public
New Construction Yes
Schools
Elementary Schools Chapman
Middle Schools Chapman
High Schools Lee High School
Others
Tax ID 1309303002055000
SqFt Source Appraiser
Read Less Info
Want to know what your home might be worth? Contact us for a FREE valuation!

Our team is ready to help you sell your home for the highest possible price ASAP

Copyright
Based on information from North Alabama MLS.
Bought with Capstone Realty
"My job is to find and attract mastery-based agents to the office, protect the culture, and make sure everyone is happy! "






